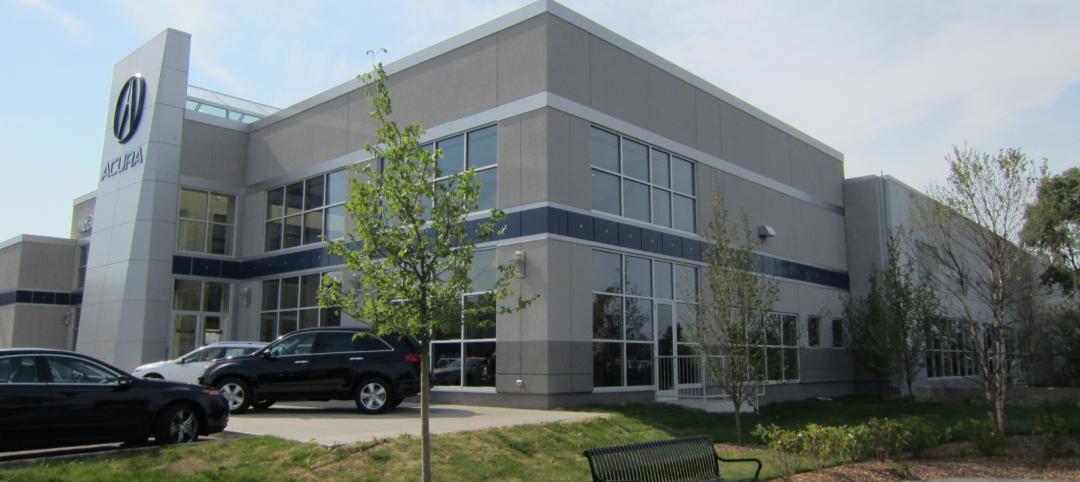As more customers begin to order food through online channels, a new KFC pilot project in Newcastle, Australia looks to create a more efficient operating model to keep up with this change in consumer behavior.
Designed by FRCH NELSON with KFC SOPAC, the drive-thru only KFC features five lanes, two set up for traditional on-the-spot drive-thru orders, and three that allow customers to order and pay for a meal through the brand’s app or website. For online orders, customers drive up to one of the designated lanes and enter a four-digit code generated by the app on a touchscreen. Once the code is entered, the online order is sent to the kitchen where it is freshly prepared.

The goal of the design was to create a holistic drive-thru experience that leverages architecture, communication, service, and landscape. Without having the benefit of a public-facing interior, FRCH NELSON had to find other opportunities to display and celebrate the KFC brand on the building’s exterior, which leverages natural materials in conjunction with steel and glazing.
See Also: ‘The Whale’ will be an arctic attraction 185 miles north of the Arctic Circle
A large halo-lit Colonel Sanders layered atop the building’s wood-clad walls greets guests and the drive thru portal uses bold architecture to create a beacon for the experience. “With traditional restaurants, the building is the experience, but with this new concept it became a fixture – one element supporting the overall experience,” said Marty McCauley, Design Director at FRCH NELSON, in a release. “We had to utilize every exterior touchpoint from the landscaping, to the signage, to the architecture of the drive-thru portal, to create a holistic experience for guests.”



Related Stories
| Feb 14, 2013
Firestone projects recognized for roofing excellence
Firestone Building Products has been awarded the 2012 RoofPoint Excellence in Design Award in two categories: Global Leadership and Advancing Sustainable Roofing.
| Feb 13, 2013
Department store concept by OMA's Koolhaas, Alsaka draws inspiration from open-air Arab marketplaces
The Exhibition Hall, a retail concept planned in Kuwait City's 360° Mall, will meld cultural and commerce spaces in a series of galleries reminiscent of the long passages of the souq—traditional, open-air marketplaces found in Arab cities.
| Feb 13, 2013
China plans new car-free city
A new urban development near Chengdu, China, will provide new housing for ~80,000 people, surrounded by green space.
| Dec 9, 2012
AEC professionals cautiously optimistic about commercial construction in ’13
Most economists say the U.S. is slowly emerging from the Great Recession, a view that was confirmed to some extent by an exclusive survey of 498 BD+C subscribers whose views we sought on the commercial construction industry’s outlook on business prospects for 2013.
| Sep 20, 2012
Mid-box retail study shows lack of available sites in Chicago
Existing supply is tight everywhere and almost non-existent in the most attractive zones.
| Aug 21, 2012
Hong Kong’s first LEED Platinum pre-certified building opens
Environmentally-sensitive features have been incorporated, including reduced operational CO2 emissions, and providing occupiers with more choice in creating a suitable working environment.
| Jul 24, 2012
Dragon Valley Retail at epicenter of Yongsan International Business District
Masterplanned by architect Daniel Libeskind, the Yongsan IBD encompasses ten city blocks and includes a collection of high-rise residences and commercial buildings.
| Jul 23, 2012
Missner Group completes construction of Chicago auto dealership
The Missner Group also incorporated numerous sustainable improvements to the property including the implementation of a vegetative roof, and the utilization of permeable pavers for the parking lot.
| Jul 20, 2012
2012 Giants 300 Special Report
Ranking the leading firms in Architecture, Engineering, and Construction.














