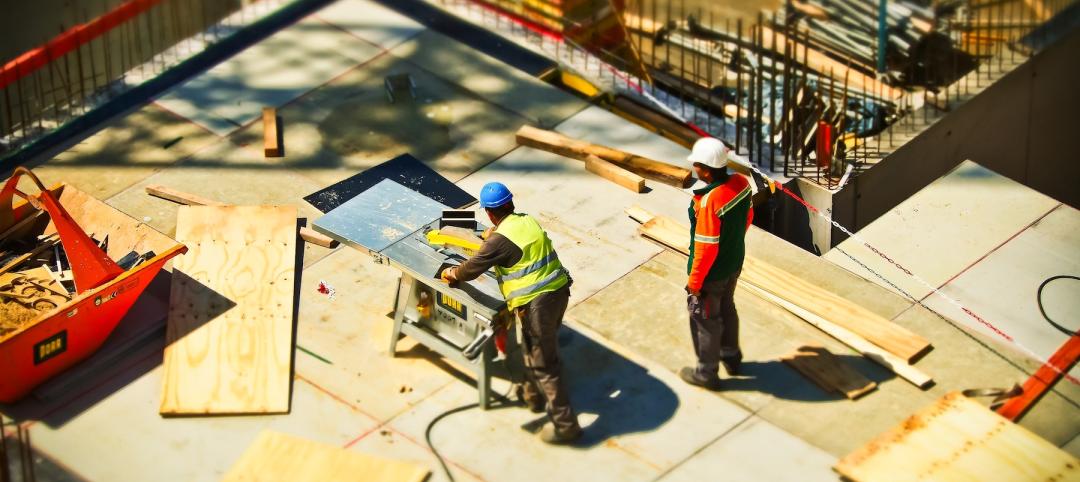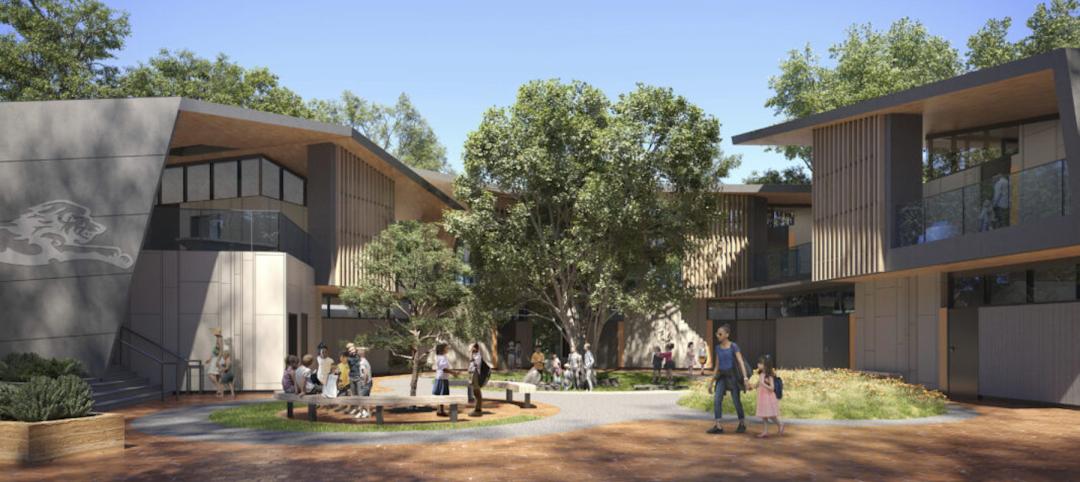Seminary Hill Orchard & Cidery, the world’s first Passive House Certified cidery, has completed in Callicoon, N.Y.
The 9,300-sf project sits on 62 acres of land and houses an organic hard cider production facility, a tasting area, a commercial kitchen, and an event space. A translucent entryway will provide visitors with views of the orchard and valley. Large windows, a wraparound patio, and a balcony frame the panorama of the historic seminary and the Delaware River Valley below.

The building was designed to be a modern take on a classic “bank barn” built into the side of a hill. The change in grade was utilized to provide easy access to upper and lower levels. The main entryway pays homage to traditional Hudson Valley barns with filtered light through its gapped wood siding.
The 3,000-sf tasting and event rooms further evoke these barns through heavy timber framing and open, soaring spaces. The tasting room, event space, and support areas are clad inside and out with larch wood reclaimed from the underwater pilings of the original Tappan Zee Bridge.

The cidery was also built with sustainability in mind and is the first-of-its-kind in the fermented beverage industry built to the standards of Passive House. The water to wash the fruit and equipment comes from an on-site greywater management system and site lighting and signage are full-cut-off, dark-sky compliant to help reduce nighttime light pollution. The cidery production space and aging cave are built into the hillside in order to use the natural cooling of the earth to maintain colder temperatures needed for fruit storage and natural yeast fermentation.
River Architects was the architect and Baxter built the project. The cidery is set to open June 25, 2021.



Related Stories
| Aug 4, 2022
Newer materials for green, resilient building complicate insurance underwriting
Insurers can’t look to years of testing on emerging technology to assess risk.
| Aug 4, 2022
Newer materials for green, resilient building complicate insurance underwriting
Insurers can’t look to years of testing on emerging technology to assess risk.
Sustainability | Aug 4, 2022
To reduce disease and fight climate change, design buildings that breathe
Healthy air quality in buildings improves cognitive function and combats the spread of disease, but its implications for carbon reduction are perhaps the most important benefit.
K-12 Schools | Aug 1, 2022
Achieving a net-zero K-12 facility is a team effort
Designing a net-zero energy building is always a challenge, but renovating an existing school and applying for grants to make the project happen is another challenge entirely.
Codes and Standards | Jul 29, 2022
Few projects and properties are being built beyond code
Clients and architects disagree on how well building to code provides resilience, according to a recent report by the American Institute of Architects (AIA) in partnership with Owens Corning.
Concrete | Jul 26, 2022
Consortium to set standards and create markets for low-carbon concrete
A consortium of construction firms, property developers, and building engineers have pledged to drive down the carbon emissions of concrete.
Green | Jul 26, 2022
Climate tech startup BlocPower looks to electrify, decarbonize the nation's buildings
The New York-based climate technology company electrifies and decarbonizes buildings—more than 1,200 of them so far.
Education Facilities | Jul 26, 2022
Malibu High School gets a new building that balances environment with education
In Malibu, Calif., a city known for beaches, surf, and sun, HMC Architects wanted to give Malibu High School a new building that harmonizes environment and education.
Mixed-Use | Jul 18, 2022
Mixed-use development outside Prague uses a material made from leftover bricks
Outside Prague, the Sugar Factory, a mixed-used residential development with public space, marks the largest project to use the sustainable material Rebetong.
Sustainable Development | Jul 14, 2022
Designing for climate change and inclusion, with CBT Architects' Kishore Varanasi and Devanshi Purohit
Climate change is having a dramatic impact on urban design, in terms of planning, materials, occupant use, location, and the long-term effect of buildings on the environment. Joining BD+C's John Caulfield to discuss this topic are two experts from the Boston-based CBT Architects: Kishore Varanasi, a Principal and director of urban design; and Devanshi Purohit, an Associate Principal.

















