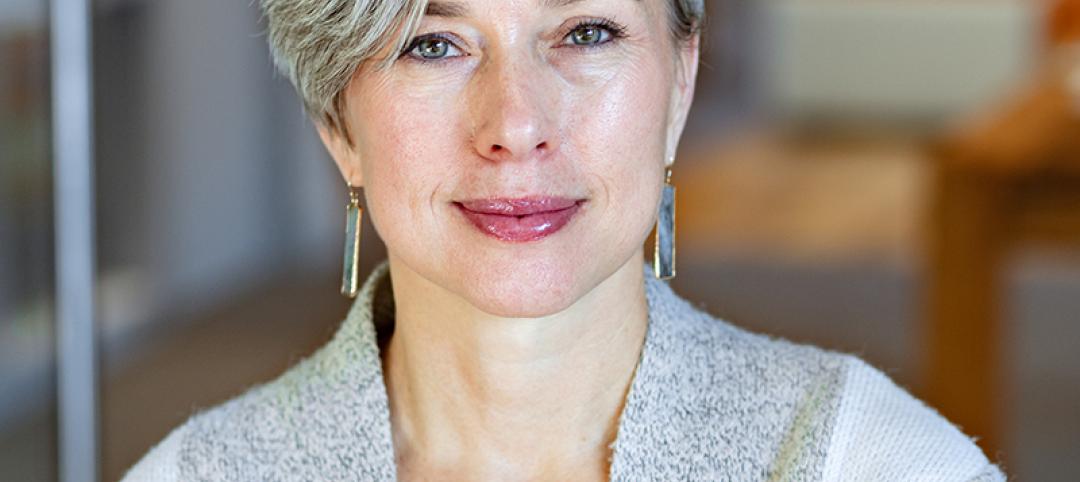Seminary Hill Orchard & Cidery, the world’s first Passive House Certified cidery, has completed in Callicoon, N.Y.
The 9,300-sf project sits on 62 acres of land and houses an organic hard cider production facility, a tasting area, a commercial kitchen, and an event space. A translucent entryway will provide visitors with views of the orchard and valley. Large windows, a wraparound patio, and a balcony frame the panorama of the historic seminary and the Delaware River Valley below.

The building was designed to be a modern take on a classic “bank barn” built into the side of a hill. The change in grade was utilized to provide easy access to upper and lower levels. The main entryway pays homage to traditional Hudson Valley barns with filtered light through its gapped wood siding.
The 3,000-sf tasting and event rooms further evoke these barns through heavy timber framing and open, soaring spaces. The tasting room, event space, and support areas are clad inside and out with larch wood reclaimed from the underwater pilings of the original Tappan Zee Bridge.

The cidery was also built with sustainability in mind and is the first-of-its-kind in the fermented beverage industry built to the standards of Passive House. The water to wash the fruit and equipment comes from an on-site greywater management system and site lighting and signage are full-cut-off, dark-sky compliant to help reduce nighttime light pollution. The cidery production space and aging cave are built into the hillside in order to use the natural cooling of the earth to maintain colder temperatures needed for fruit storage and natural yeast fermentation.
River Architects was the architect and Baxter built the project. The cidery is set to open June 25, 2021.



Related Stories
Sustainability | May 11, 2020
Watch Bjarke Ingels discuss Mars Science City, BIG's prototype Martian city in Dubai
Ingels believes designing for Mars will help us reach sustainability goals on Earth.
Multifamily Housing | May 8, 2020
'Lakehouse' is the first multifamily project in Colorado to receive WELL Precertification
Stantec and Muñoz + Albin are the project's architects.
Sustainability | Apr 28, 2020
Could a virtual 'city-forest' help solve population density challenges?
The project will house 200,000 people.
Sustainability | Apr 16, 2020
This will be the largest Living Building in the world
ZGF Architects is designing the building.
Sustainability | Mar 31, 2020
Passive house standard becoming increasingly popular for multifamily housing development
Residents reap healthier indoor environment, lower utility bills.
Plumbing | Mar 13, 2020
Pioneer Industries launches new website
Pioneer Industries launches new website
Sustainability | Mar 12, 2020
Containing CO2 during construction
New tools make it easier to measure embodied carbon in materials before they get used for construction.
Sustainability | Mar 2, 2020
City of Buffalo to launch the largest environmental impact bond in the country
EIBs offer a novel approach to pay for high-impact projects based in part on the environmental, social, and/ or economic outcomes they generate.
Architects | Mar 2, 2020
Two ‘firsts’ for Sasaki and LEO A DALY
Following an industry trend, the firms hire chiefs of technology and sustainability, respectively.
Sustainability | Feb 26, 2020
Sustainability in a material world
The concepts of embodied carbon, zero waste, and deconstruction and reuse often run on parallel tracks.
















