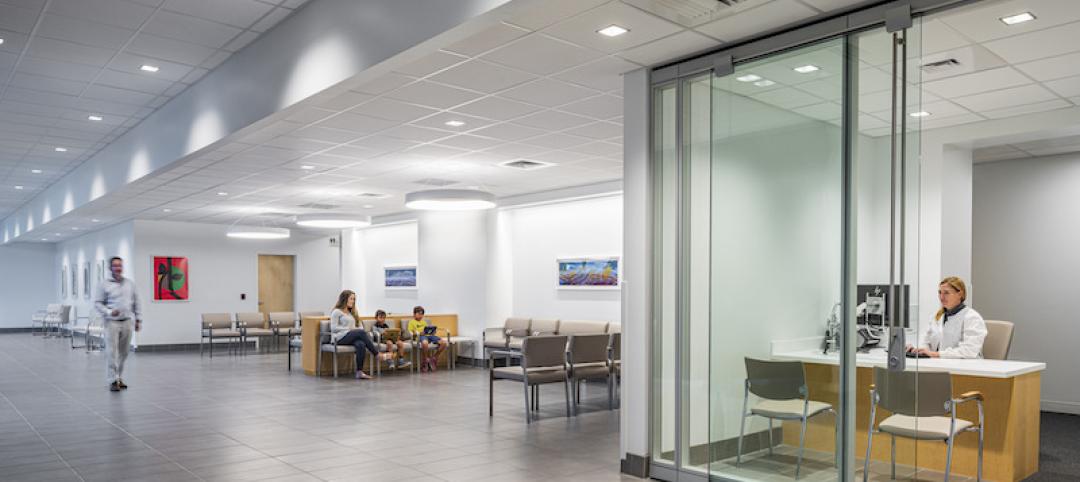The first prefabricated operating room in the world with fully automated disinfection technology opened recently at the University of Rochester Medicine Orthopedics Surgery Center in Henrietta, N.Y. The facility, developed in a former Sears store, features a system designed by Synergy Med, called Clean Cube, that had never been applied to an operating space before.
The components of the Clean Cube operating room were custom premanufactured and then shipped to the site to be assembled. The system was installed in a few weeks. It is composed of modular glass walls that are easier to clean than drywall or stainless steel, and hermetically sealed doors. All mechanical, electrical, and plumbing systems are incorporated into the walls and ceiling. Air handling systems tailored for medical use and automated disinfection systems create a sterile field of air around the patient during surgery.
Development of the Clean Cube system was motivated by a 1 in 25 rate of hospital-acquired infections. The technology is billed as delivering “near-perfect disinfection” to the operating room.
The opening of the Orthopedic Surgery Center completes phase 2 of the 350,000 sf University of Rochester Orthopedic & Physical Performance Center. The delivery of the next phase, a four-story rehab and sports performance center that will include a grand courtyard and sports rehab services, is on track for completion in fall 2023.
“The University of Rochester Medical Center (URMC) will be a defining healthcare project for the country,” says Scott Hansche, principal with SLAM, architect of record for the project. “From a former Sears department store to a world-leading surgery center, we are addressing healthcare equity gaps with quality design and innovation,” Hansche says.
Project team:
Owner and/or developer: Wilmorite
Design architect: Perkins&Will's New York studio
Architect of record: The S/L/A/M Collaborative
Local Associate Architect: Dwyer Architectural
MEP/IT Engineer : ME Engineering
Structural Engineer: Jensen BRV
General contractor/construction manager: Le Chase
Civil Engineer and Landscape Architect: Bergmann Associates
Related Stories
Healthcare Facilities | May 20, 2021
California Veteran Home, Skilled Nursing Facility and Memory Care project set for Yountville, Calif.
A team of Rudolph and Sletten and CannonDesign will design and build the facility.
Market Data | May 18, 2021
Grumman|Butkus Associates publishes 2020 edition of Hospital Benchmarking Survey
The report examines electricity, fossil fuel, water/sewer, and carbon footprint.
Healthcare Facilities | May 12, 2021
New pet ER under construction in Vancouver, Wash.
The project will serve the Portland metro area 24 hours a day.
Healthcare Facilities | May 7, 2021
Private practice: Designing healthcare spaces that promote patient privacy
If a facility violates HIPAA rules, the penalty can be costly to both their reputation and wallet, with fines up to $250,000 depending on the severity.
Healthcare Facilities | May 5, 2021
HOK to design new Waterloo Eye Institute
The project is being designed for The University of Waterloo’s School of Optometry & Vision Science.
Healthcare Facilities | May 4, 2021
New proton therapy center will serve five-state region in Midwest
NCI-designated facility an addition to the University of Kansas Health System.
Healthcare Facilities | Apr 30, 2021
Registration and waiting: Weak points and an enduring strength
Changing how patients register and wait for appointments will enhance the healthcare industry’s ability to respond to crises.
Healthcare Facilities | Apr 29, 2021
HDR selected to design new Cancer Hospital in Shaoxing
Nature is at the heart of the project’s design.
Healthcare Facilities | Apr 16, 2021
UCI Medical Center Irvine to break ground in mid-2021
Hensel Phelps + CO Architects design-build team were awarded the project.
Healthcare Facilities | Apr 13, 2021
California’s first net-zero carbon emissions mental health campus breaks ground
CannonDesign is the architect for the project.

















