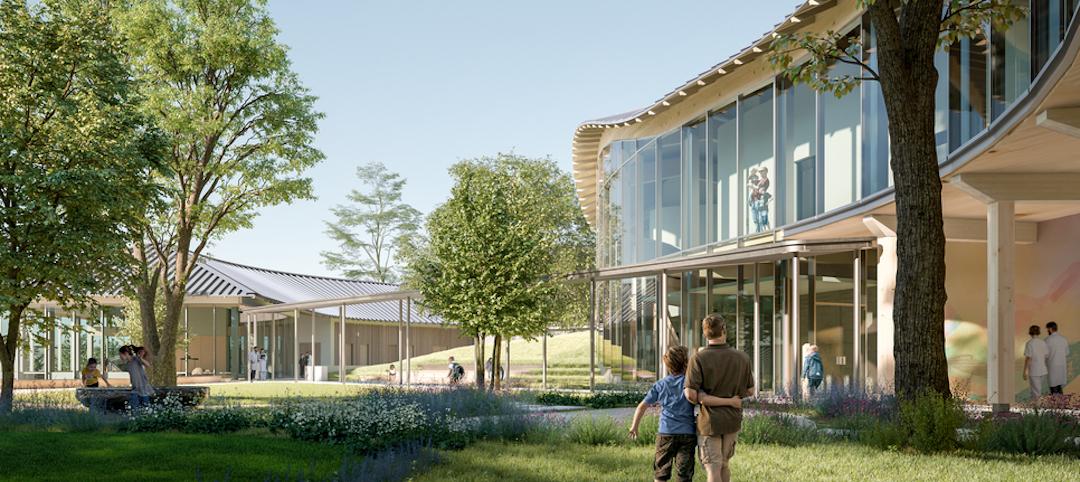The first prefabricated operating room in the world with fully automated disinfection technology opened recently at the University of Rochester Medicine Orthopedics Surgery Center in Henrietta, N.Y. The facility, developed in a former Sears store, features a system designed by Synergy Med, called Clean Cube, that had never been applied to an operating space before.
The components of the Clean Cube operating room were custom premanufactured and then shipped to the site to be assembled. The system was installed in a few weeks. It is composed of modular glass walls that are easier to clean than drywall or stainless steel, and hermetically sealed doors. All mechanical, electrical, and plumbing systems are incorporated into the walls and ceiling. Air handling systems tailored for medical use and automated disinfection systems create a sterile field of air around the patient during surgery.
Development of the Clean Cube system was motivated by a 1 in 25 rate of hospital-acquired infections. The technology is billed as delivering “near-perfect disinfection” to the operating room.
The opening of the Orthopedic Surgery Center completes phase 2 of the 350,000 sf University of Rochester Orthopedic & Physical Performance Center. The delivery of the next phase, a four-story rehab and sports performance center that will include a grand courtyard and sports rehab services, is on track for completion in fall 2023.
“The University of Rochester Medical Center (URMC) will be a defining healthcare project for the country,” says Scott Hansche, principal with SLAM, architect of record for the project. “From a former Sears department store to a world-leading surgery center, we are addressing healthcare equity gaps with quality design and innovation,” Hansche says.
Project team:
Owner and/or developer: Wilmorite
Design architect: Perkins&Will's New York studio
Architect of record: The S/L/A/M Collaborative
Local Associate Architect: Dwyer Architectural
MEP/IT Engineer : ME Engineering
Structural Engineer: Jensen BRV
General contractor/construction manager: Le Chase
Civil Engineer and Landscape Architect: Bergmann Associates
Related Stories
Projects | Mar 10, 2022
Optometrist office takes new approach to ‘doc-in-a-box’ design
In recent decades, franchises have taken over the optometry services and optical sales market. This trend has spawned a commodity-type approach to design of office and retail sales space.
Industry Research | Mar 2, 2022
31 percent of telehealth visits result in a physical office visit
With little choice but to adopt virtual care options due to pandemic restrictions and interactions, telehealth adoption soared as patients sought convenience and more efficient care options.
Healthcare Facilities | Feb 15, 2022
New outpatient ophthalmology surgical center opens in Newington, N.H.
JSA Design designed the project.
Resiliency | Feb 15, 2022
Design strategies for resilient buildings
LEO A DALY's National Director of Engineering Kim Cowman takes a building-level look at resilient design.
Healthcare Facilities | Feb 10, 2022
Respite for the weary healthcare worker
The pandemic has shined a light on the severe occupational stress facing healthcare workers. Creating restorative hospital environments can ease their feelings of anxiety and burnout while improving their ability to care for patients.
Coronavirus | Jan 20, 2022
Advances and challenges in improving indoor air quality in commercial buildings
Michael Dreidger, CEO of IAQ tech startup Airsset speaks with BD+C's John Caulfield about how building owners and property managers can improve their buildings' air quality.
Healthcare Facilities | Jan 7, 2022
Supporting hope and healing
Five research-driven design strategies for pediatric behavioral health environments.
Healthcare Facilities | Dec 20, 2021
Stantec will design the new Queensway Health Centre
The project is located in Toronto.
Healthcare Facilities | Dec 16, 2021
Leo A Daly designs mental health clinic for veterans in Tampa
The new facility will consolidate all mental health services the VA offers into one clinic.
Healthcare Facilities | Dec 15, 2021
COVID-19 has altered the speed and design of healthcare projects, perhaps irrevocably
Healthcare clients want their projects up and running quicker, a task made more complicated by the shortage of skilled labor in many markets.

















