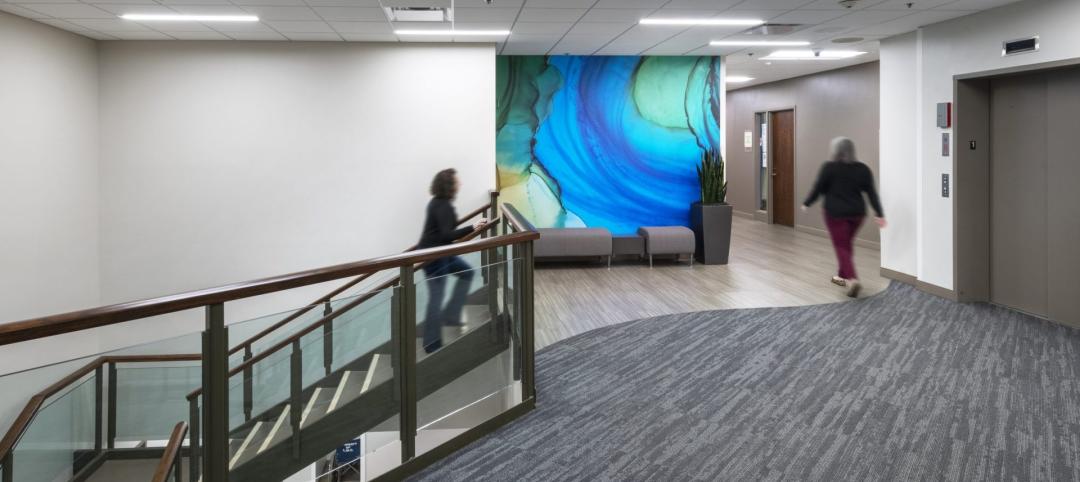The first prefabricated operating room in the world with fully automated disinfection technology opened recently at the University of Rochester Medicine Orthopedics Surgery Center in Henrietta, N.Y. The facility, developed in a former Sears store, features a system designed by Synergy Med, called Clean Cube, that had never been applied to an operating space before.
The components of the Clean Cube operating room were custom premanufactured and then shipped to the site to be assembled. The system was installed in a few weeks. It is composed of modular glass walls that are easier to clean than drywall or stainless steel, and hermetically sealed doors. All mechanical, electrical, and plumbing systems are incorporated into the walls and ceiling. Air handling systems tailored for medical use and automated disinfection systems create a sterile field of air around the patient during surgery.
Development of the Clean Cube system was motivated by a 1 in 25 rate of hospital-acquired infections. The technology is billed as delivering “near-perfect disinfection” to the operating room.
The opening of the Orthopedic Surgery Center completes phase 2 of the 350,000 sf University of Rochester Orthopedic & Physical Performance Center. The delivery of the next phase, a four-story rehab and sports performance center that will include a grand courtyard and sports rehab services, is on track for completion in fall 2023.
“The University of Rochester Medical Center (URMC) will be a defining healthcare project for the country,” says Scott Hansche, principal with SLAM, architect of record for the project. “From a former Sears department store to a world-leading surgery center, we are addressing healthcare equity gaps with quality design and innovation,” Hansche says.
Project team:
Owner and/or developer: Wilmorite
Design architect: Perkins&Will's New York studio
Architect of record: The S/L/A/M Collaborative
Local Associate Architect: Dwyer Architectural
MEP/IT Engineer : ME Engineering
Structural Engineer: Jensen BRV
General contractor/construction manager: Le Chase
Civil Engineer and Landscape Architect: Bergmann Associates
Related Stories
Standards | Jun 26, 2023
New Wi-Fi standard boosts indoor navigation, tracking accuracy in buildings
The recently released Wi-Fi standard, IEEE 802.11az enables more refined and accurate indoor location capabilities. As technology manufacturers incorporate the new standard in various devices, it will enable buildings, including malls, arenas, and stadiums, to provide new wayfinding and tracking features.
Healthcare Facilities | Jun 14, 2023
Design considerations for behavioral health patients
The surrounding environment plays a huge role in the mental state of the occupants of a space, especially behavioral health patients whose perception of safety can be heightened. When patients do not feel comfortable in a space, the relationships between patients and therapists are negatively affected.
Engineers | Jun 14, 2023
The high cost of low maintenance
Walter P Moore’s Javier Balma, PhD, PE, SE, and Webb Wright, PE, identify the primary causes of engineering failures, define proactive versus reactive maintenance, recognize the reasons for deferred maintenance, and identify the financial and safety risks related to deferred maintenance.
Healthcare Facilities | Jun 5, 2023
Modernizing mental health care in emergency departments: Improving patient outcomes
In today’s mental health crisis, there is a widespread shortage of beds to handle certain populations. Patients may languish in the ED for hours or days before they can be linked to an appropriate inpatient program.
Healthcare Facilities | Jun 1, 2023
High-rise cancer center delivers new model for oncology care
Atlanta’s 17-story Winship Cancer Institute at Emory Midtown features two-story communities that organize cancer care into one-stop destinations. Designed by Skidmore, Owings & Merrill (SOM) and May Architecture, the facility includes comprehensive oncology facilities—including inpatient beds, surgical capacity, infusion treatment, outpatient clinics, diagnostic imaging, linear accelerators, and areas for wellness, rehabilitation, and clinical research.
Healthcare Facilities | May 19, 2023
A new behavioral health facility in California targets net zero energy
Shortly before Mental Health Awareness Month in May, development and construction firm Skanska announced the topping out of California’s first behavioral health facility—and the largest in the nation—to target net zero energy. Located in Redwood City, San Mateo County, Calif., the 77,610-sf Cordilleras Health System Replacement Project is slated for completion in late 2024.
3D Printing | May 12, 2023
World’s first 3D-printed medical center completed
3D construction printing reached new heights this week as the world’s first 3D-printed medical center was completed in Thailand.
Sustainability | May 11, 2023
Let's build toward a circular economy
Eric Corey Freed, Director of Sustainability, CannonDesign, discusses the values of well-designed, regenerative buildings.
Digital Twin | May 8, 2023
What AEC professionals should know about digital twins
A growing number of AEC firms and building owners are finding value in implementing digital twins to unify design, construction, and operational data.
Design Innovation Report | Apr 27, 2023
BD+C's 2023 Design Innovation Report
Building Design+Construction’s Design Innovation Report presents projects, spaces, and initiatives—and the AEC professionals behind them—that push the boundaries of building design. This year, we feature four novel projects and one building science innovation.

















