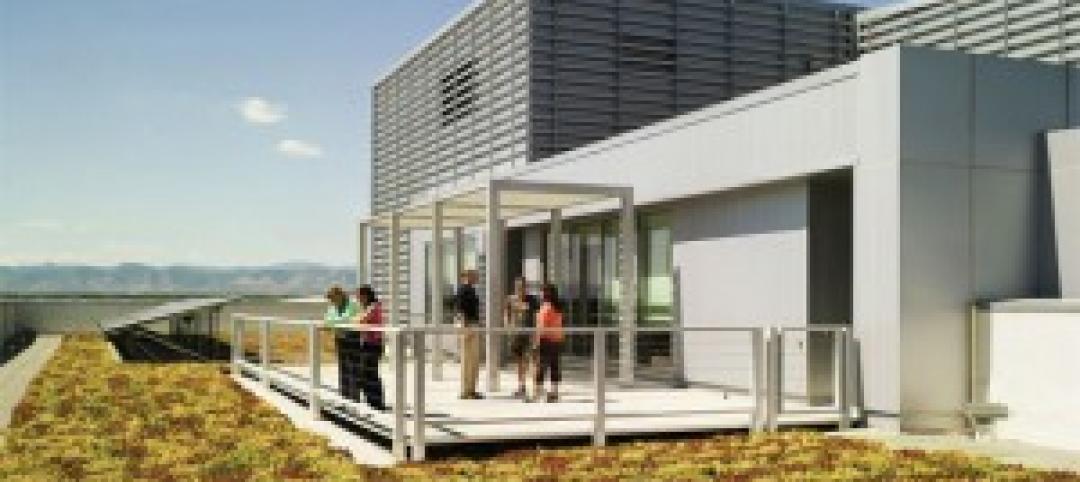The world’s largest commercial Living Building recently opened in Portland, Ore. The PAE Living Building, a five-story, 58,000 sf mixed-use structure, is also the first developer-driven Living Building. The Living Building Challenge (LBC) is the most stringent green building certification process that exists today, according to a news release from ZGF Architects, the building’s design firm. “The building uses less energy, water, and material than comparable buildings while delivering superior levels of occupant comfort and productivity,” the release says.
The PAE Living Building is one of the first buildings in Portland to install a PV-powered battery storage system and uses just one-fifth as much energy as a comparable building. It is projected to operate up to 100 days off-grid. Onsite and dedicated offsite solar generate net positive energy. A connection to the city grid enables the structure to give back surplus energy.
To meet LBC standards, all the building’s water needs are met via rainwater capture and treated onsite. A 71,000-gallon cistern holds rainwater, and a multistory-vacuum-flush toilet system transforms waste into a nutrient rich resource. It produces liquid fertilizer and agriculture-grade compost onsite.
Construction included healthy material selections using 100% Red List Free materials. A mass timber structural core reduces the project’s embodied carbon emissions by 30%. The design features daylighting, biophilic elements, and ventilation strategies to support a productive, low-carbon workplace. The fifth floor features a “deckony,” (a term coined by the project architect) occupying 1,500 sf in the southeast corner, giving users year-round access to an open-air lounge area.
Over the next 12 months, the building will record, track, and report its performance data. The project is expected to earn a full Living Building Challenge certification in the summer of 2023.
The PAE Living Building, designed to last 500 years, was privately developed and funded as a speculative office building through a partnership between Downtown Development Group, PAE, Edlen & Co., ZGF Architects, Walsh Construction Co., and Apex Real Estate Partners. “Its success shows the private sector that meeting the highest sustainability aspirations for new buildings is truly achievable in a developer-driven model,” the release says.
“Developer-driven and market-rate, the PAE Living Building demonstrates that similar projects are not only technically possible on a dense urban site, but they are also financially viable opportunities for private investors,” said Jill Sherman, Co-Founder, Edlen & Co. “Our early investor commitments helped mitigate the risk for the third-party cash investors who could have viewed this project as too risky during the initial phase of financing.” The team projects a 10% internal rate of return over a 10-year hold and a 10% rent premium.
Building Team:
Owner and/or developer: Developer: Edlen & Co.
Design architect: ZGF
Architect of record: ZGF
MEP engineer: PAE
Structural engineer: KPFF
General contractor/construction manager: Walsh Construction




Related Stories
| Nov 22, 2011
New Green Matters Conference examines emerging issues in concrete and sustainability
High-interest topics will be covered in technical seminars, including infrared reflective coatings for heat island mitigation, innovative uses of concrete to provide cooling and stormwater management, environmental benefits of polished concrete, and advancements in functional resilience of architectural concrete.
| Nov 15, 2011
Suffolk Construction breaks ground on the Victor housing development in Boston
Project team to manage construction of $92 million, 377,000 square-foot residential tower.
| Nov 8, 2011
Transforming a landmark coastal resort
Originally built in 1973, the building had received several alterations over the years but the progressive deterioration caused by the harsh salt water environment had never been addressed.
| Nov 4, 2011
CSI and ICC Evaluation Service agree to reference GreenFormat in ICC-ES Environmental Reports?
ICC-ES currently references CSI's MasterFormat and other formats in all of its evaluation reports. The MOU will add GreenFormat references.
| Nov 4, 2011
McCarthy completes construction of South Region High School No. 2 in Los Angeles
Despite rain delays and scope changes, the $96.7 million high school was completed nearly two-months ahead of schedule.
| Nov 2, 2011
John W. Baumgarten Architect, P.C, wins AIA Long Island Chapter‘s Healthcare Award for Renovation
The two-story lobby features inlaid marble floors and wood-paneled wainscoting that pays homage to the building’s history.
| Oct 25, 2011
Commitment to green building practices pays off
The study, conducted by the Pacific Northwest National Laboratory, built on a good indication of the potential for increased productivity and performance pilot research completed two years ago, with similarly impressive results.
| Oct 20, 2011
UNT receives nation’s first LEED Platinum designation for collegiate stadium
Apogee Stadium will achieve another first in December with the completion of three wind turbines that will feed the electrical grid that powers the stadium.
| Oct 20, 2011
Stellar hires Navy veteran Taylor as vice president
Stellar’s federal experience includes military exchanges (large retail stores on military bases), lodging facilities for military personnel, fuel stations, youth activities centers and recreational centers.
| Oct 19, 2011
System for installing grease duct enclosures achieves UL listing
Updated installation results in 33% space savings.

















