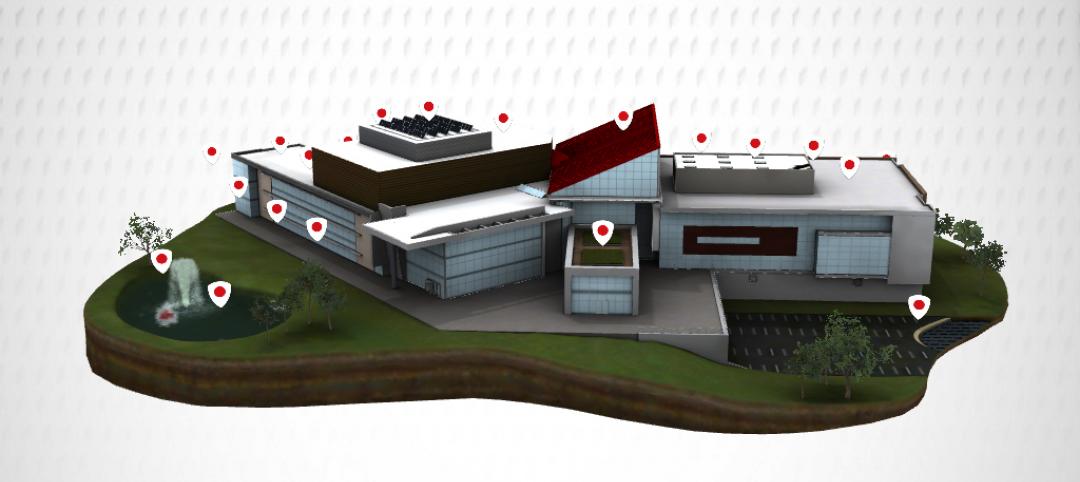The world’s largest commercial Living Building recently opened in Portland, Ore. The PAE Living Building, a five-story, 58,000 sf mixed-use structure, is also the first developer-driven Living Building. The Living Building Challenge (LBC) is the most stringent green building certification process that exists today, according to a news release from ZGF Architects, the building’s design firm. “The building uses less energy, water, and material than comparable buildings while delivering superior levels of occupant comfort and productivity,” the release says.
The PAE Living Building is one of the first buildings in Portland to install a PV-powered battery storage system and uses just one-fifth as much energy as a comparable building. It is projected to operate up to 100 days off-grid. Onsite and dedicated offsite solar generate net positive energy. A connection to the city grid enables the structure to give back surplus energy.
To meet LBC standards, all the building’s water needs are met via rainwater capture and treated onsite. A 71,000-gallon cistern holds rainwater, and a multistory-vacuum-flush toilet system transforms waste into a nutrient rich resource. It produces liquid fertilizer and agriculture-grade compost onsite.
Construction included healthy material selections using 100% Red List Free materials. A mass timber structural core reduces the project’s embodied carbon emissions by 30%. The design features daylighting, biophilic elements, and ventilation strategies to support a productive, low-carbon workplace. The fifth floor features a “deckony,” (a term coined by the project architect) occupying 1,500 sf in the southeast corner, giving users year-round access to an open-air lounge area.
Over the next 12 months, the building will record, track, and report its performance data. The project is expected to earn a full Living Building Challenge certification in the summer of 2023.
The PAE Living Building, designed to last 500 years, was privately developed and funded as a speculative office building through a partnership between Downtown Development Group, PAE, Edlen & Co., ZGF Architects, Walsh Construction Co., and Apex Real Estate Partners. “Its success shows the private sector that meeting the highest sustainability aspirations for new buildings is truly achievable in a developer-driven model,” the release says.
“Developer-driven and market-rate, the PAE Living Building demonstrates that similar projects are not only technically possible on a dense urban site, but they are also financially viable opportunities for private investors,” said Jill Sherman, Co-Founder, Edlen & Co. “Our early investor commitments helped mitigate the risk for the third-party cash investors who could have viewed this project as too risky during the initial phase of financing.” The team projects a 10% internal rate of return over a 10-year hold and a 10% rent premium.
Building Team:
Owner and/or developer: Developer: Edlen & Co.
Design architect: ZGF
Architect of record: ZGF
MEP engineer: PAE
Structural engineer: KPFF
General contractor/construction manager: Walsh Construction




Related Stories
| Apr 13, 2012
Goettsch Partners designs new music building for Northwestern
The showcase facility is the recital hall, an intimate, two-level space with undulating walls of wood that provide optimal acoustics and lead to the stage, as well as a 50-foot-high wall of cable-supported, double-skin glass
| Apr 6, 2012
Flat tower green building concept the un-skycraper
A team of French designers unveil the “Flat Tower” design, a second place winner in the 2011 eVolo skyscraper competition.
| Apr 3, 2012
Product Solutions
Two new PV systems; a lighter shelf; and fire alarm/emergency communication system.
| Apr 3, 2012
Luxury hotel 'groundscraper' planned in abandoned quarry
Would you spend $300 a night to sleep underground? You might, once you see the designs for China's latest hotel project.
| Apr 3, 2012
SSOE acquires MEP Firm CRS Engineering & Design Consultants
The acquisition will expand SSOE’s Southeastern U.S. presence, broaden CRS’s reach to international markets, and provide both firms’ clients access to enhanced services and resources.
| Mar 30, 2012
18 handy tablet apps for AEC professionals
Check out these helpful apps for everyday design and construction tasks. Our favorite: MagicPlan, which uses GPS to help you measure and draw a floor plan of any room.
| Mar 22, 2012
Hawaiian architecture firm chooses FRP trellis system over traditional materials
MGA Architecture plans to add five more trellis systems on the neighboring building.
| Mar 13, 2012
Worker office space to drop below 100-sf in five years
The average for all companies for square feet per worker in 2017 will be 151 sf, compared to 176 sf, and 225 sf in 2010.
| Feb 15, 2012
Englewood Construction announces new projects with Destination Maternity, American Girl
Englewood’s newest project for Wisconsin-based doll retailer American Girl, the company will combine four vacant storefronts into one large 15,000 square-foot retail space for American Girl.
| Feb 2, 2012
Call for Entries: 2012 Building Team Awards. Deadline March 2, 2012
Winning projects will be featured in the May issue of BD+C.















