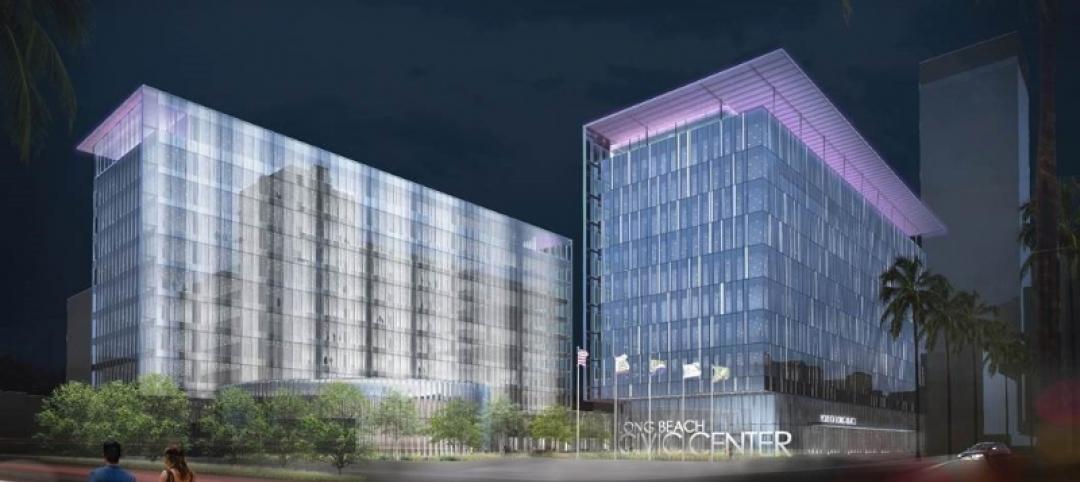The design of the new Storstrøm Prison in Gundslev, Denmark echoes the structure and scale of a small provincial community to stimulate the urge and ability to rejoin society after serving a prison sentence. The prison, described by project architect C.F. Møller as “the world’s most humane prison,” is designed to accommodate around 250 inmates.
The prison includes four standard prison wings and one maximum-security wing. Also included are a visitors’ unit, an activity building, a gate building, and a staff building. There are a total of 10 buildings on the site that cover a total floorspace of about 35,000 sm. The buildings form a small urban community, complete with streets, squares, and centrally located community buildings.
 Photo: Torben Eskerod.
Photo: Torben Eskerod.
Cells are gathered in units of four to seven cells arranged around a social hub. The cell units have access to a living room area and a shared kitchen, where the inmates prepare their own meals. Living rooms are decorated in colors that are “less institutional” and structurally integrated artwork can be found throughout.
Each 12.8-sm cell is equipped with two windows, one small and one that spans the full cell height, that allow daylight to enter the space. The cells are designed with curved walls so prison staff can view most of the cell from the door. Cells contain a bed, desk, chair, wardrobe, refrigerator, television, and lighting. The furniture has been designed specifically for the cells and reduces the number of sharp corners.
 Photo: Torben Eskerod.
Photo: Torben Eskerod.
The prison buildings surround a large soccer field and running track at the center of the facility. The nearby activity building has badminton, basketball, soccer, and handball courts. The maximum security wing includes an additional two small gym halls and each cell department has its own fitness room (the maximum security wing is surrounded by a wall and inmates and prison staff are physically separated).
The health and safety of the prison staff was also taken seriously in the design of Storstrøm Prison. The architecture provides vantage points for staff where they can oversee a complete floor of a cell department with a wide field of vision in several directions. Secure rooms and escape routes have also been included so staff can quickly assemble and maintain order.
 Photo: Torben Eskerod.
Photo: Torben Eskerod.
The exterior design of each of the buildings incorporates recessed facades and angular roofs to minimize the institutionalized appearance. The façade alternates between light-colored bricks and a composite material of concrete and galvanized steel. The five wings, the visitors’ department, and the gateway building are brick while the activity building has concrete panels and glass facing. The workshop building has steel panel facing combined with concrete.
 Photo: Torben Eskerod.
Photo: Torben Eskerod.
Related Stories
Sponsored | Glass and Glazing | Jun 20, 2016
Fire resistive blast and ballistic glass walls in high security facilities
For federal courthouses, embassies, government facilities and other high profile buildings, building materials are chosen based on their ability to mitigate or minimize the injuries and fatalities to occupants during an attack.
Building Team Awards | May 27, 2016
Big police academy trains thousands of New York's finest
The Police Training Academy in Queens, N.Y., consists of a 480,000-sf academic/administration building and a 240,000-sf physical training facility, linked by an aerial pedestrian bridge.
Government Buildings | Apr 22, 2016
Public-private partnership used to fund Long Beach Civic Center Project
Arup served as a lead advisor and oversaw financial, commercial, real estate, design, engineering, and cost consulting.
Architects | Mar 16, 2016
PGAL acquires Dallas-based Pro Forma Architecture
The merger adds a firm that has specialized in municipal projects.
Industry Research | Feb 22, 2016
8 of the most interesting trends from Gensler’s Design Forecast 2016
Technology is running wild in Gensler’s 2016 forecast, as things like virtual reality, "smart" buildings and products, and fully connected online and offline worlds are making their presence felt throughout many of the future's top trends.
Government Buildings | Feb 4, 2016
Bronx police station design revealed by Bjarke Ingels Group
The blocky, modern design is meant to convey accessibility and public service.
Government Buildings | Jan 26, 2016
California governor proposes $1.5 billion to repair, replace state buildings
The program would include two new state office buildings in Sacramento.
Architects | Jan 15, 2016
Best in Architecture: 18 projects named AIA Institute Honor Award winners
Morphosis' Perot Museum and Studio Gang's WMS Boathouse are among the projects to win AIA's highest honor for architecture.
| Jan 14, 2016
How to succeed with EIFS: exterior insulation and finish systems
This AIA CES Discovery course discusses the six elements of an EIFS wall assembly; common EIFS failures and how to prevent them; and EIFS and sustainability.
Government Buildings | Dec 29, 2015
Federal appropriations bill will boost construction activity in 2016
$1.1 trillion spending package includes tripling of GSA’s construction budget.
















