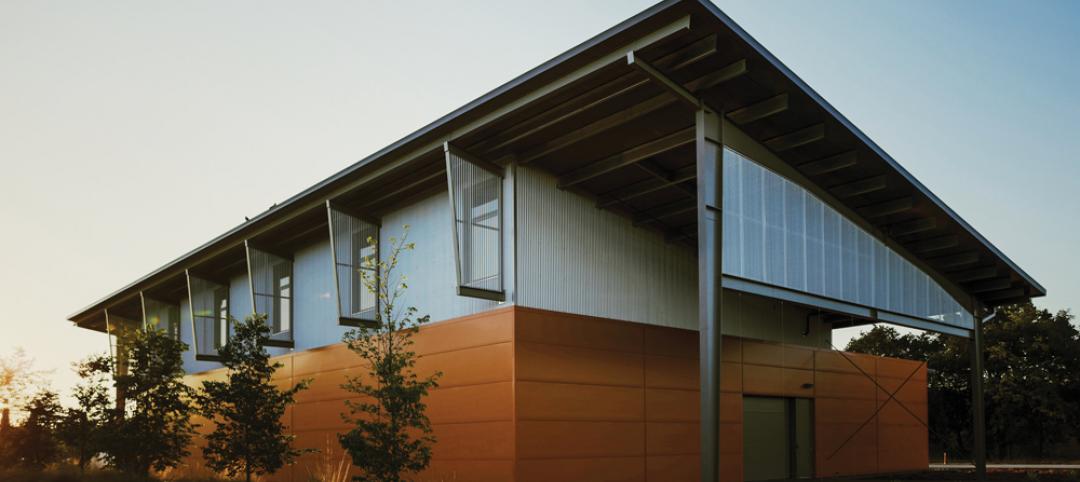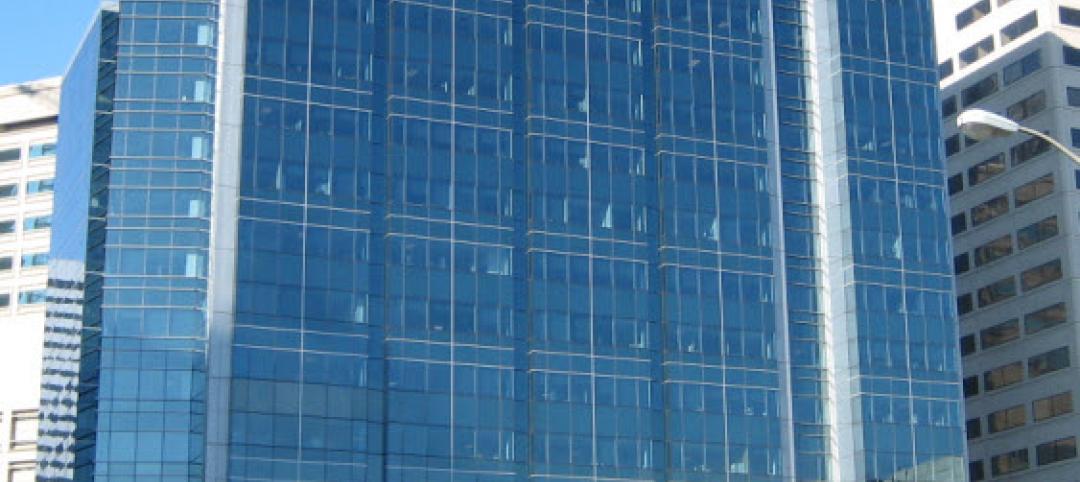The design of the new Storstrøm Prison in Gundslev, Denmark echoes the structure and scale of a small provincial community to stimulate the urge and ability to rejoin society after serving a prison sentence. The prison, described by project architect C.F. Møller as “the world’s most humane prison,” is designed to accommodate around 250 inmates.
The prison includes four standard prison wings and one maximum-security wing. Also included are a visitors’ unit, an activity building, a gate building, and a staff building. There are a total of 10 buildings on the site that cover a total floorspace of about 35,000 sm. The buildings form a small urban community, complete with streets, squares, and centrally located community buildings.
 Photo: Torben Eskerod.
Photo: Torben Eskerod.
Cells are gathered in units of four to seven cells arranged around a social hub. The cell units have access to a living room area and a shared kitchen, where the inmates prepare their own meals. Living rooms are decorated in colors that are “less institutional” and structurally integrated artwork can be found throughout.
Each 12.8-sm cell is equipped with two windows, one small and one that spans the full cell height, that allow daylight to enter the space. The cells are designed with curved walls so prison staff can view most of the cell from the door. Cells contain a bed, desk, chair, wardrobe, refrigerator, television, and lighting. The furniture has been designed specifically for the cells and reduces the number of sharp corners.
 Photo: Torben Eskerod.
Photo: Torben Eskerod.
The prison buildings surround a large soccer field and running track at the center of the facility. The nearby activity building has badminton, basketball, soccer, and handball courts. The maximum security wing includes an additional two small gym halls and each cell department has its own fitness room (the maximum security wing is surrounded by a wall and inmates and prison staff are physically separated).
The health and safety of the prison staff was also taken seriously in the design of Storstrøm Prison. The architecture provides vantage points for staff where they can oversee a complete floor of a cell department with a wide field of vision in several directions. Secure rooms and escape routes have also been included so staff can quickly assemble and maintain order.
 Photo: Torben Eskerod.
Photo: Torben Eskerod.
The exterior design of each of the buildings incorporates recessed facades and angular roofs to minimize the institutionalized appearance. The façade alternates between light-colored bricks and a composite material of concrete and galvanized steel. The five wings, the visitors’ department, and the gateway building are brick while the activity building has concrete panels and glass facing. The workshop building has steel panel facing combined with concrete.
 Photo: Torben Eskerod.
Photo: Torben Eskerod.
Related Stories
| Nov 8, 2013
S+T buildings embrace 'no excuses' approach to green labs
Some science-design experts once believed high levels of sustainability would be possible only for low-intensity labs in temperate zones. But recent projects prove otherwise.
| Nov 6, 2013
PECI tests New Buildings Institute’s plug load energy use metrics at HQ
Earlier this year, PECI used the NBI metrics to assess plug load energy use at PECI headquarters in downtown Portland, Ore. The study, which informed an energy-saving campaign, resulted in an 18 percent kWh reduction of PECI’s plug load.
| Oct 30, 2013
15 stellar historic preservation, adaptive reuse, and renovation projects
The winners of the 2013 Reconstruction Awards showcase the best work of distinguished Building Teams, encompassing historic preservation, adaptive reuse, and renovations and additions.
| Oct 30, 2013
Why are companies forcing people back to the office?
For a while now companies have been advised that flexibility is a key component to a successful workplace strategy, with remote working being a big consideration. But some argue that we’ve moved the needle too far toward a “work anywhere” culture.
| Oct 30, 2013
11 hot BIM/VDC topics for 2013
If you like to geek out on building information modeling and virtual design and construction, you should enjoy this overview of the top BIM/VDC topics.
| Oct 28, 2013
Urban growth doesn’t have to destroy nature—it can work with it
Our collective desire to live in cities has never been stronger. According to the World Health Organization, 60% of the world’s population will live in a city by 2030. As urban populations swell, what people demand from their cities is evolving.
| Oct 18, 2013
Researchers discover tension-fusing properties of metal
When a group of MIT researchers recently discovered that stress can cause metal alloy to fuse rather than break apart, they assumed it must be a mistake. It wasn't. The surprising finding could lead to self-healing materials that repair early damage before it has a chance to spread.
| Oct 18, 2013
Sustainability expert: Smart building technology can have quick payback
Smart building technology investments typically pay for themselves within one or two years by delivering energy savings and maintenance efficiencies.
| Oct 15, 2013
Statue of Liberty update brings patrons closer to the action
While past renovation and restoration work on Liberty Island received more fanfare, the latest update arguably has had a greater impact on the three million people that visit the monument each year.
| Oct 15, 2013
High-rise Art Deco courthouse gets a makeover in Amarillo, Texas
Recognized as one of the most significant Art Deco courthouses in Texas, the Potter County Courthouse is modernized and restored to its 1930s aesthetic.

















