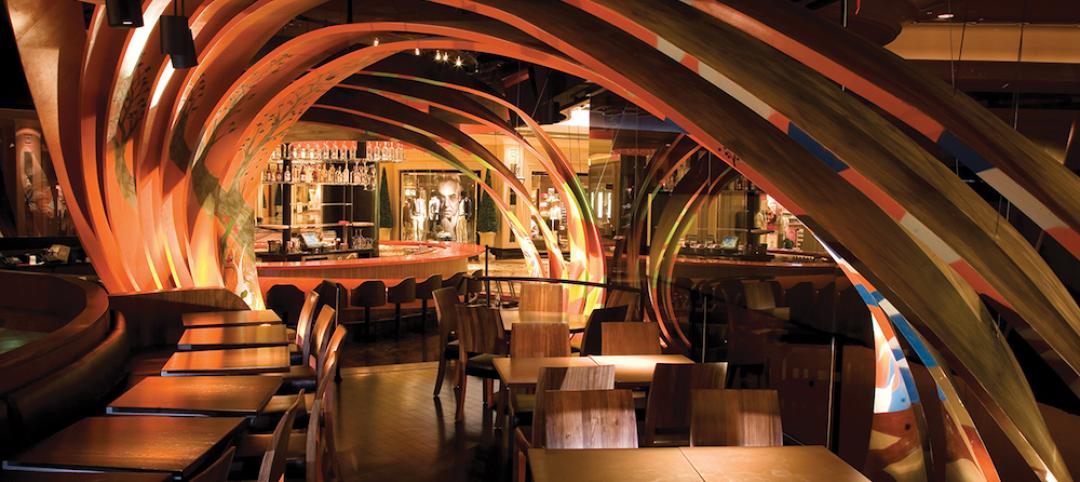Hanking Center, an 1,180-foot-tall mixed-use complex with a commercial office tower and retail center, has completed in Shenzhen, China. The 65-story tower is currently the tallest detached-core building in the world.
The slender profile of the tower emerges above a low-rise retail podium that features angled facets, shadowing the form of the tower above. A series of glass sky bridges and steel mega-braces knit the offset core to the main body of the tower. At ground level, the Center is accessible by multiple entrances and is set within a landscaped public plaza, ensuring a permeable site that invites the public into the retail podium.
The tower’s steel structural system and detached-core configuration, which positions the tower’s primary core on the building’s exterior, promotes higher efficiency and adaptability of interior floor plates. This enhances the tower’s ability to service the varying needs of its occupants. The detached-core configuration also allows for an innovative approach to internal circulation and the creation of social and work spaces that integrate public and private domains. Two secondary cores in the body provide additional structural reinforcement and house mechanical services such as freight and VIP elevators.
By shifting the primary movement and service core outside the main body of the tower, the design minimizes the building’s structural footprint while maximizing open spaces inside the tower. The exoskeletal frame bends and straightens to expand and contract interior floor sizes.
The open floor plates allow for enhanced natural light and airflow. Tenants move from circulation around the core to quieter perimeter offices, creating a public to private gradient. Folded angles are used to merge public components in the podium with private commercial space in the tower. Inside the retail podium, a tapered atrium draws natural light down into the mall creating an inviting interior environment for the public. A grand plaza and dimensional hardscape surrounds the tower’s podium to create a new neighborhood landmark that enhances public activity at the street level.
The project completed in 2018 with a gradual opening that continued into 2021.
Related Stories
High-rise Construction | Nov 1, 2016
Winthrop Square will give rise to Boston’s second tallest building
The building will become the tallest residential tower in the city.
Mixed-Use | Oct 31, 2016
New Frank Gehry project on Sunset Boulevard moves forward with a few compromises
Among the compromises, the 8150 Sunset Blvd. project will see its tallest residential tower reduced by 56 feet.
Mixed-Use | Sep 27, 2016
10 Design wins competition to design huge mixed-use development in China
China Resources Land, New Fenghong Real Estate Development, and China Resources Trust have designated 50 billion yuan for the construction of the development.
High-rise Construction | Sep 12, 2016
Bangkok’s tallest tower is also one of its most unique
At 1,030 feet tall, MahaNakhon Tower’s height is only outdone by its arresting design.
Mixed-Use | Sep 9, 2016
Rolled book scroll-inspired mixed-use project from Aedas planned for Chongqing, China
With a bookstore at the heart of the development, the project looks to exemplify an ancient Chinese proverb that says “knowledge brings wealth.”
Mixed-Use | Sep 8, 2016
Former sports stadium to become landscaped gardens, housing, and shops
According to the architects, Maison Edouard François, the project will act as a new green lung for the densely populated neighborhood.
Mixed-Use | Aug 16, 2016
Goettsch Partners completes mixed-use tower in R&F Yingkai Square
The 66-story building is now the 7th tallest completed building in Guangzhou.
High-rise Construction | Jul 26, 2016
Perkins+Will unveils plans for what will be Atlanta’s second-tallest tower
The 74-story 98 Fourteenth Street will be a mixed-use building with retail space and luxury residential units.
Mixed-Use | Jul 18, 2016
Studio Libeskind designs jagged mixed-use tower for Lithuania’s capital
The glass facade, and spaces for restaurants, a luxury hotel, and offices will lure visitors and tenants.
Retail Centers | May 10, 2016
5 factors guiding restaurant design
Restaurants are more than just places to eat. They are comprising town centers and playing into the future of brick-and-mortar retail.

















