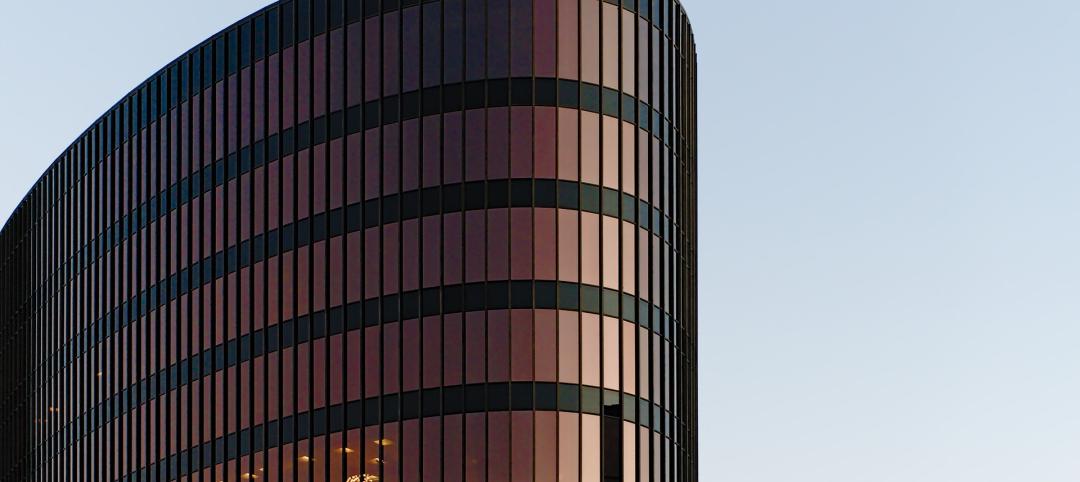Hawthorn Suites by Wyndham, the extended stay hotel brand that is part of Wyndham Hotel Group, has unveiled a new hotel prototype intended to enhance the overall guest experience while reducing development costs for franchisees.
The new-construction prototype is a major step in a strategy to evolve the upper midscale brand to provide a contemporary, consistent environment across the portfolio complete with the social, work and living spaces that best fit long-term guests’ needs.
Additionally, the design significantly lowers the cost for hotel owners to develop a new Hawthorn Suites by Wyndham property, making it a more competitive offering in its segment with an approximate 46 percent in savings compared to the previous prototype.
The prototype, developed with 96 suites over four floors, features stacked stone indicative of prairie-style architecture and pops of red on the building’s exterior eaves, windows and doors. It has also been designed as a LEED-certifiable building, a demonstration of the brand’s commitment to sustainability.

Spacious studio and one-bedroom suites offer the comforts and amenities of home with a warm color scheme, full-service kitchens, contemporary furniture, and operable windows.
The open lobby space offers extended stay guests a social environment with comfortable furniture, flat-screen televisions, a communal dining area, a fireplace and specialty partitions that define spaces while maintaining an open floor plan. Exterior public spaces have been enhanced with an entrance patio and back lounge area. Additional outdoor options include a fireplace and a pool.
Studio and one-bedroom suites range from 350 to nearly 600 square feet and feature a neutral color schemes accented with warm and cool tones, contemporary furniture packages and updated guest bathrooms with environmentally friendly Mineral Fusion® amenities. Suites also offer full-service kitchens with full-size refrigerators and microwaves and operable windows.
The overall design is intended to be flexible so as to accommodate an individual hotel’s market and location while also maintaining a consistent look and feel across the Hawthorn Suites by Wyndham brand portfolio. It is easily adaptable for conversions and existing Hawthorn Suites by Wyndham hotels through the implementation of décor and design features, such as color schemes and soft goods.
Fifteen hotels which converted to the Hawthorn Suites by Wyndham family last year recently completed extensive, multi-million dollar renovation projects to incorporate the look and feel of the new design.
Pillars of the Hawthorn Suites by Wyndham brand that remain with the new prototype include free wireless internet access, complimentary hot breakfast daily, weekly social hours, guest laundry, meeting space, business services, fitness facilities and convenience store items.
Related Stories
Codes and Standards | Jul 15, 2024
New York City code update changes definition of a major building
Changes affecting how construction projects in New York City are permitted will have significant impacts for contractors. On Dec. 11, the definition of a major building in the city’s code will change from 10 stories to seven, or 75 feet. The change will affect thousands more projects.
Adaptive Reuse | Jul 12, 2024
Detroit’s Michigan Central Station, centerpiece of innovation hub, opens
The recently opened Michigan Central Station in Detroit is the centerpiece of a 30-acre technology and cultural hub that will include development of urban transportation solutions. The six-year adaptive reuse project of the 640,000 sf historic station, created by the same architect as New York’s Grand Central Station, is the latest sign of a reinvigorating Detroit.
University Buildings | Jul 11, 2024
3 considerations for designing healthy, adaptable student dining
Amanda Vigneau, IIDA, NCDIQ, LEED ID+C, Director, Shepley Bulfinch, shares three ways student dining facilities have evolved to match changes in student life.
Healthcare Facilities | Jul 11, 2024
New download: BD+C's 2024 Healthcare Annual Report
Welcome to Building Design+Construction’s 2024 Healthcare Annual Report. This free 66-page special report is our first-ever “state of the state” update on the $65 billion healthcare construction sector.
Transit Facilities | Jul 10, 2024
Historic Fresno train depot to be renovated for California high speed rail station project
A long-shuttered rail station in Fresno, Calif., will be renovated to serve as the city’s high speed rail (HSR) station as part of the California High-Speed Rail Authority system, the nation’s first high speed rail project. California’s HSR system will eventually link more than 800 miles of rail, served by up to 24 stations.
Government Buildings | Jul 8, 2024
GSA adopts new accessibility guidelines for federal properties
The U.S. General Services Administration (GSA) adopted a new rule with new accessibility guidelines for federal buildings. The rule establishes that pedestrian facilities in the public right-of-way are readily accessible to and usable by people with disabilities.
Office Buildings | Jul 8, 2024
Office vacancy peak of 22% to 28% forecasted for 2026
The work from home trend will continue to put pressure on the office real estate market, with peak vacancy of between 22% and 28% in 2026, according to a forecast by Moody’s.
Virtual Reality | Jul 8, 2024
Can a VR-enabled AEC firm transform your project?
With the aid of virtual reality and three-dimensional visualization technologies, designers, consultants, and their clients can envision a place as though the project were in a later stage.
Green | Jul 8, 2024
Global green building alliance releases guide for $35 trillion investment to achieve net zero, meet global energy transition goals
The international alliance of UK-based Building Research Establishment (BRE), the Green Building Council of Australia (GBCA), the Singapore Green Building Council (SGBC), the U.S. Green Building Council (USGBC), and the Alliance HQE-GBC France developed the guide, Financing Transformation: A Guide to Green Building for Green Bonds and Green Loans, to strengthen global cooperation between the finance and real estate sectors.
Codes and Standards | Jul 8, 2024
New York State building code update would ban fossil fuels in new buildings
New York’s Building Code Council is set to include the All-Electric Buildings Act in its 2025 code update. The Act would ban natural gas and other fossil fuels in new buildings.

















