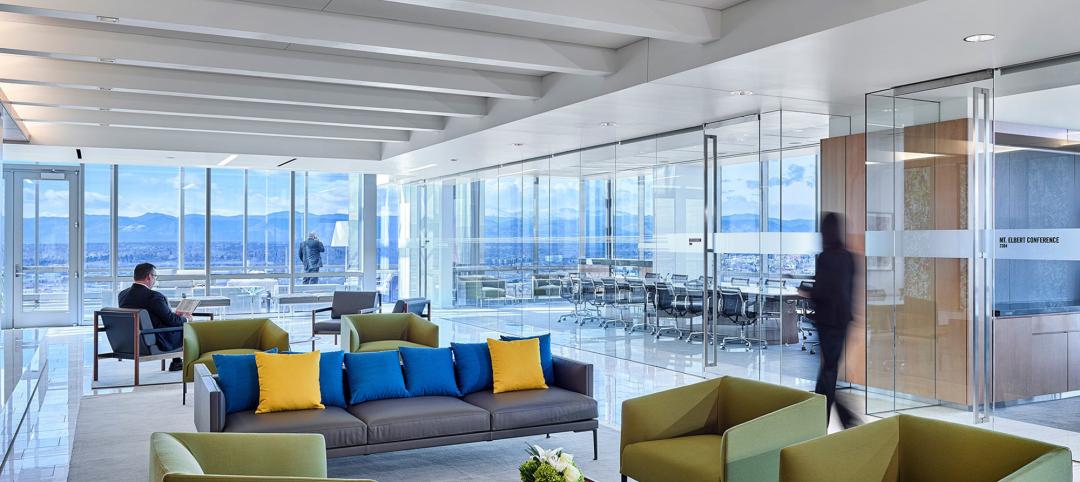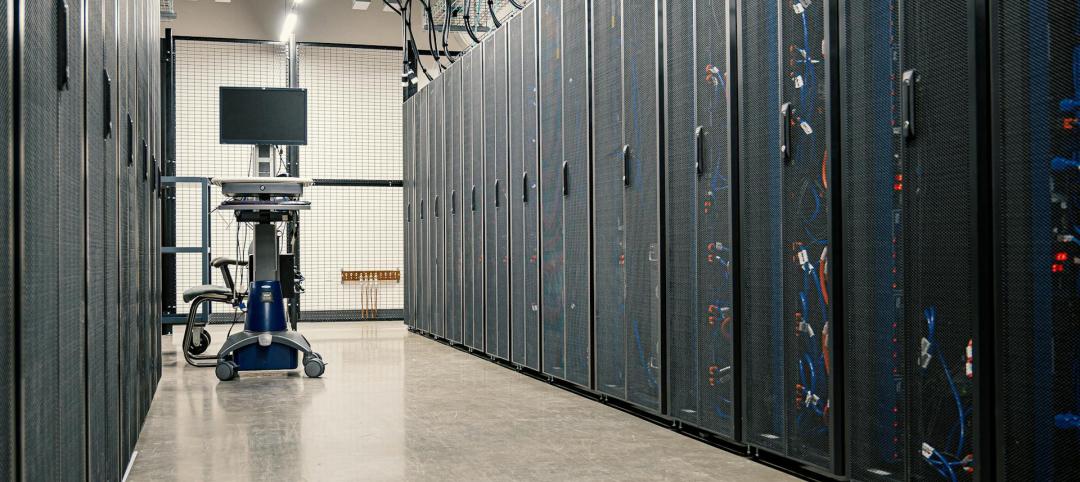Hawthorn Suites by Wyndham, the extended stay hotel brand that is part of Wyndham Hotel Group, has unveiled a new hotel prototype intended to enhance the overall guest experience while reducing development costs for franchisees.
The new-construction prototype is a major step in a strategy to evolve the upper midscale brand to provide a contemporary, consistent environment across the portfolio complete with the social, work and living spaces that best fit long-term guests’ needs.
Additionally, the design significantly lowers the cost for hotel owners to develop a new Hawthorn Suites by Wyndham property, making it a more competitive offering in its segment with an approximate 46 percent in savings compared to the previous prototype.
The prototype, developed with 96 suites over four floors, features stacked stone indicative of prairie-style architecture and pops of red on the building’s exterior eaves, windows and doors. It has also been designed as a LEED-certifiable building, a demonstration of the brand’s commitment to sustainability.

Spacious studio and one-bedroom suites offer the comforts and amenities of home with a warm color scheme, full-service kitchens, contemporary furniture, and operable windows.
The open lobby space offers extended stay guests a social environment with comfortable furniture, flat-screen televisions, a communal dining area, a fireplace and specialty partitions that define spaces while maintaining an open floor plan. Exterior public spaces have been enhanced with an entrance patio and back lounge area. Additional outdoor options include a fireplace and a pool.
Studio and one-bedroom suites range from 350 to nearly 600 square feet and feature a neutral color schemes accented with warm and cool tones, contemporary furniture packages and updated guest bathrooms with environmentally friendly Mineral Fusion® amenities. Suites also offer full-service kitchens with full-size refrigerators and microwaves and operable windows.
The overall design is intended to be flexible so as to accommodate an individual hotel’s market and location while also maintaining a consistent look and feel across the Hawthorn Suites by Wyndham brand portfolio. It is easily adaptable for conversions and existing Hawthorn Suites by Wyndham hotels through the implementation of décor and design features, such as color schemes and soft goods.
Fifteen hotels which converted to the Hawthorn Suites by Wyndham family last year recently completed extensive, multi-million dollar renovation projects to incorporate the look and feel of the new design.
Pillars of the Hawthorn Suites by Wyndham brand that remain with the new prototype include free wireless internet access, complimentary hot breakfast daily, weekly social hours, guest laundry, meeting space, business services, fitness facilities and convenience store items.
Related Stories
Curtain Wall | Aug 15, 2024
7 steps to investigating curtain wall leaks
It is common for significant curtain wall leakage to involve multiple variables. Therefore, a comprehensive multi-faceted investigation is required to determine the origin of leakage, according to building enclosure consultants Richard Aeck and John A. Rudisill with Rimkus.
MFPRO+ News | Aug 14, 2024
Report outlines how Atlanta can collaborate with private sector to spur more housing construction
A report by an Urban Land Institute’s Advisory Services panel, commissioned by the city’s housing authority, Atlanta Housing (AH), offered ways the city could collaborate with developers to spur more housing construction.
Adaptive Reuse | Aug 14, 2024
KPF unveils design for repositioning of Norman Foster’s 8 Canada Square tower in London
8 Canada Square, a Norman Foster-designed office building that’s currently the global headquarters of HSBC Holdings, will have large sections of its façade removed to create landscaped terraces. The project, designed by KPF, will be the world’s largest transformation of an office tower into a sustainable mixed-use building.
Sustainability | Aug 14, 2024
World’s first TRUE Zero Waste for Construction-certified public project delivered in Calif.
The Contra Costa County Administration Building in Martinez, Calif., is the world’s first public project to achieve the zero-waste-focused TRUE Gold certification for construction. The TRUE Certification for Construction program, administered by Green Business Certification Inc. (GBCI), recognizes projects that achieve exceptional levels of waste reduction, reuse, and recycling.
Modular Building | Aug 13, 2024
Strategies for attainable housing design with modular construction
Urban, market-rate housing that lower-income workers can actually afford is one of our country’s biggest needs. For multifamily designers, this challenge presents several opportunities for creating housing that workers can afford on their salaries.
University Buildings | Aug 12, 2024
Planning for growing computer science programs
Driven by emerging AI developments and digital transformation in the business world, university computer science programs are projected to grow by nearly 15% by 2030.
Energy Efficiency | Aug 9, 2024
Artificial intelligence could help reduce energy consumption by as much as 40% by 2050
Artificial intelligence could help U.S. buildings to significantly reduce energy consumption and carbon emissions, according to a paper by researchers at the Lawrence Berkeley National Laboratory.
Sponsored | Healthcare Facilities | Aug 8, 2024
U.S. healthcare building sector trends and innovations for 2024-2025
As new medicines, treatment regimens, and clinical protocols radically alter the medical world, facilities and building environments in which they take form are similarly evolving rapidly. Innovations and trends related to products, materials, assemblies, and building systems for the U.S. healthcare building sector have opened new avenues for better care delivery. Discussions with leading healthcare architecture, engineering, and construction (AEC) firms and owners-operators offer insights into some of the most promising directions. This course is worth 1.0 AIA/HSW learning unit.
Office Buildings | Aug 8, 2024
6 design trends for the legal workplace
Law firms differ from many professional organizations in their need for private offices to meet confidentiality with clients and write and review legal documents in quiet, focused environments
Data Centers | Aug 8, 2024
Global edge data center market to cross $300 billion by 2026, says JLL
Technological megatrends, including IoT and generative AI, will require computing power to be closer to data generation and consumption, fueling growth of edge IT infrastructure, according to a new JLL report.

















