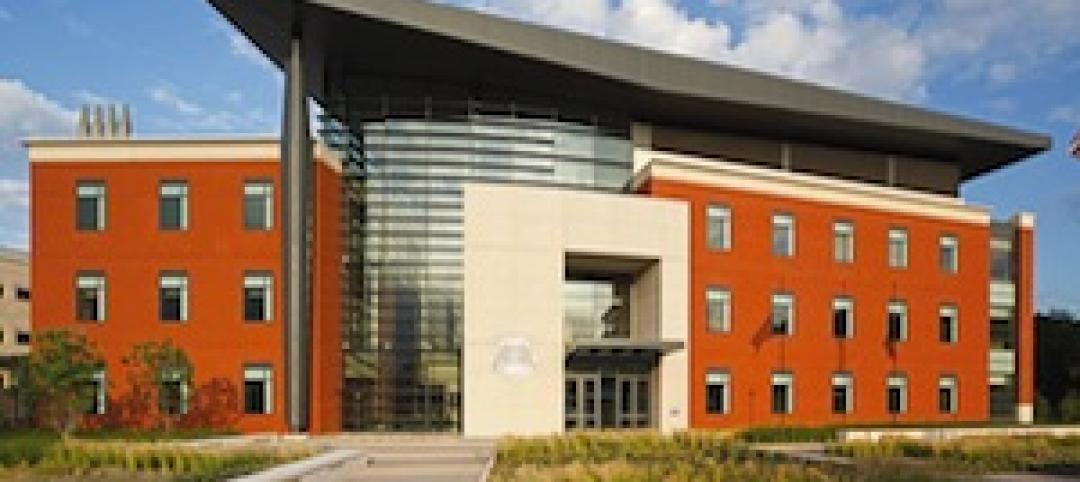The 387,500-sf Yangtze River International Conference Center has recently completed and opened in China’s Nanjing Jiangbei New District. The project is situated at a key juncture between China's eastern coastal cities and the Yangtze River Delta region.
The conference space is attached to a tower with a four-star hotel featuring 340 rooms that offer scenic views of the Yangtze River. The flowing curves of the Yangtze River are reflected in the building’s undulating podium while the titanium roof paneling evokes sunlight playing on the water’s surface. Rising above the podium, the shear, broad angles of the hotel tower evoke the sail of a junk, the traditional wind-powered river boat once common on the Yangtze.
In the building’s podium, the large program areas of the convention center contains a series of flexible conference spaces bisected by a central 200-meter arcade, dividing the building into a north and south wing. The arcade serves as the primary circulation spine for the building, intersected by short, perpendicular bridges providing access from VIP entrances and the hotel tower. The convention center’s entrance and atrium is illuminated by a skylight, highlighting the hotel tower.
Located between the river and the city, the site’s boundaries shape the conference center’s wavelike forms and urban character. On the city side, to the north, the hotel tower’s facade utilizes a metal brise-soleil system. During the day, the metal façade serves to shade the building and increase energy efficiency. In the evening, lighting integrated in the façade creates a distinctive night-time presence within the city.
On the southern river side, the sinuous quality of facade mirrors the organic nature of the river’s edge, with a rippling metal and glass brise-soleil comprised of over 90,000 distinct metallic panels. The landscape is designed following a "sponge landscape" principle, strengthening ecological infrastructure by aiding in responsible management of runoff especially important to the riverside site. The high-performance facades and environmentally conscious landscape design contribute to the building's "3-Star rating," the highest sustainable design grade recognized by China's national green building standard.
Related Stories
| Aug 30, 2013
Local Government Report [2013 Giants 300 Report]
Building Design+Construction's rankings of the nation's largest local government design and construction firms, as reported in the 2013 Giants 300 Report.
| Aug 30, 2013
State Government Report [2013 Giants 300 Report]
Stantec, Jacobs, PCL Construction among nation's top state government design and construction firms, according to BD+C's 2013 Giants 300 Report.
| Aug 28, 2013
Federal Government Report [2013 Giants 300 Report]
Building Design+Construction's rankings of the nation's largest federal government design and construction firms, as reported in the 2013 Giants 300 Report.
| Aug 26, 2013
What you missed last week: Architecture billings up again; record year for hotel renovations; nation's most expensive real estate markets
BD+C's roundup of the top construction market news for the week of August 18 includes the latest architecture billings index from AIA and a BOMA study on the nation's most and least expensive commercial real estate markets.
| Aug 22, 2013
Sports Facility Report [2013 Giants 300 Report]
Building Design+Construction's rankings of the nation's largest sports facility design and construction firms, as reported in the 2013 Giants 300 Report.
| Aug 22, 2013
Energy-efficient glazing technology [AIA Course]
This course discuses the latest technological advances in glazing, which make possible ever more efficient enclosures with ever greater glazed area.
| Aug 21, 2013
First look: Petersen Automotive Museum's dramatic facelift
One of the world's largest automotive museums unveils plans for a stunning, sculptured metal exterior and cutting-edge interior upgrades.
| Aug 14, 2013
Green Building Report [2013 Giants 300 Report]
Building Design+Construction's rankings of the nation's largest green design and construction firms.
| Jul 22, 2013
Hotel business continues to shine [2013 Giants 300 Report]
Despite some economic stressors, hotel operating fundamentals are poised to remain strong in 2013.
| Jul 22, 2013
Transportation Facility Report [2013 Giants 300 Report]
Building Design+Construction's rankings of design and construction firms with the most revenue from airport terminals and other transportation-related facilities, as reported in the 2013 Giants 300 Report.
















