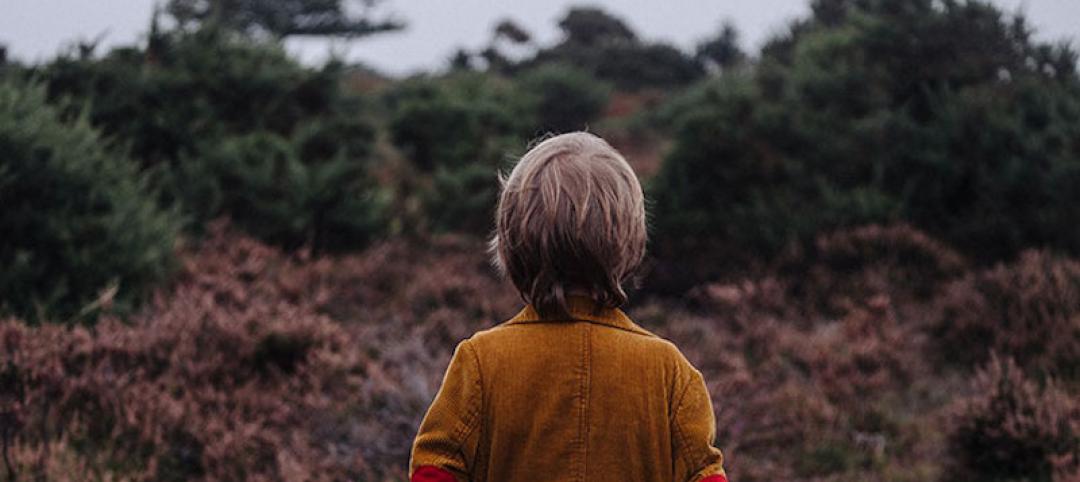Seoul is about to receive its very own elevated park created from an overpass originally built in 1970. In 2006, safety inspectors deemed the overpass to be unsafe and the city planned to demolish and rebuild it. But further consultation with the city’s residents led to the idea of transforming the overpass into a pedestrian walkway, and a design competition was launched in 2015. Netherlands-based MVRDV won the competition with its Seoul Skygarden design.
Park won-soon, Seoul’s Mayor, has described Seoul Skygarden, which will open in April, as a place where “nature and humans can live side by side,” according to qz.com.
And it seems as though there will be a heavy emphasis on the nature aspect of this nature/human interaction as the elevated park will feature 24,000 plants (including trees) labeled and organized in “neighborhoods” along the overpass in Korean alphabetical order. The plants will represent 254 species native to South Korea.
The park will provide aesthetic beauty and a nice strip of greenery through the city, but will have a practical function, as well. Seoul Skygarden will provide a shortcut through the city, turning a 25-minute walk around Seoul Station into a 10-minute stroll. Cafes, performance stages, street markets, and flower shops will be integrated among the thousands of plants.
As night falls, the park will transform with blue lighting from tree pots and lampposts bathing the path while the plants are lit up separately. As Winy Maas, Co-Founder or MVRDV says, rather poetically, on the firm’s website, the lighting will create an effect “as if you’re walking in a cosmos, and all the plants will be lit as if they are the stars, which, they are.”
The park will stretch for 938 meters and will allow for other green spaces to connect to it in the future. Eventually, MVRDV envisions the park becoming an urban nursery growing trees and plants for surrounding districts.
The project is expected to cost Seoul $33 million.
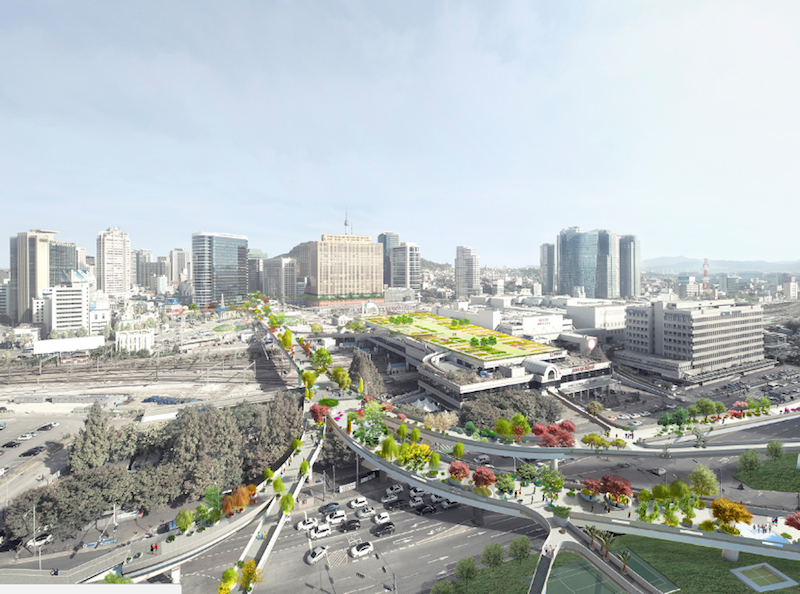 Rendering courtesy of MVRDV.
Rendering courtesy of MVRDV.
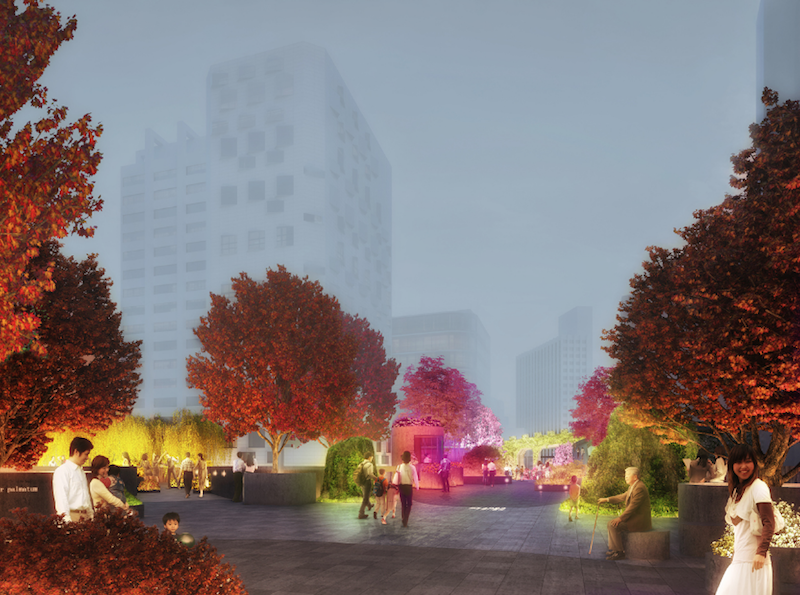 Rendering courtesy of MVRDV.
Rendering courtesy of MVRDV.
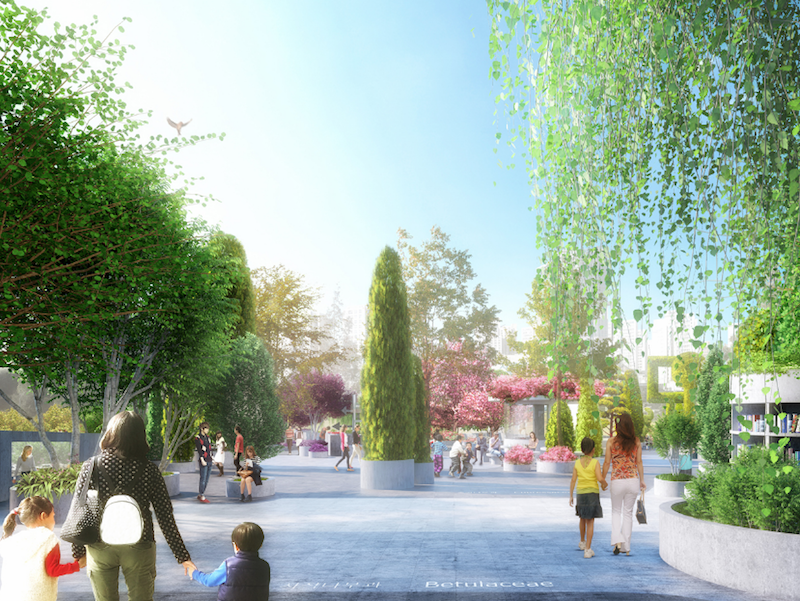 Rendering courtesy of MVRDV.
Rendering courtesy of MVRDV.
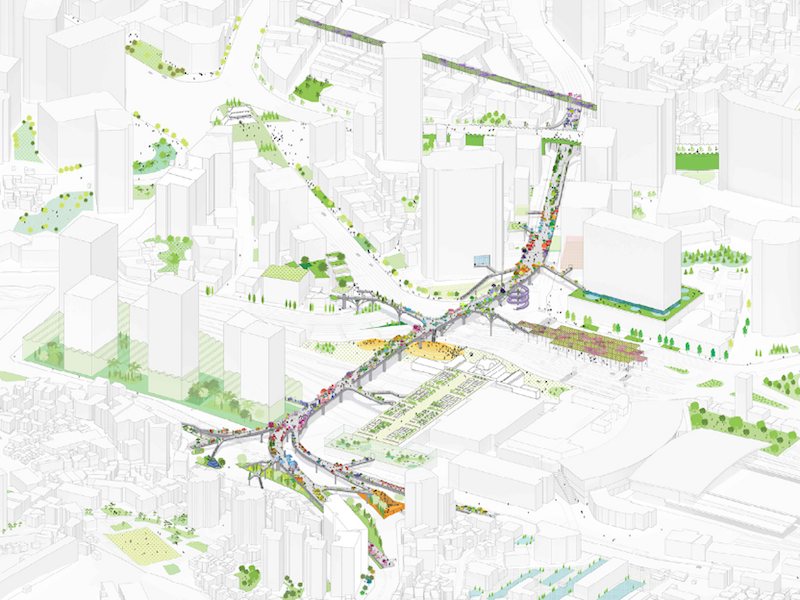 Rendering courtesy of MVRDV.
Rendering courtesy of MVRDV.
Related Stories
Green | Jun 14, 2017
After Paris: What’s at stake for the building industry
In the wake of President Trump’s unilateral decision to withdraw the U.S. from the 2015 Paris Climate Agreement, many in the building industry have optimistically pointed to unstoppable market forces pushing the sector towards a post-carbon future.
| Jun 13, 2017
Accelerate Live! talk: Next-gen materials for the built environment, Blaine Brownell, Transmaterial
Architect and materials guru Blaine Brownell reveals emerging trends and applications that are transforming the technological capacity, environmental performance, and design potential of architecture.
Office Buildings | Jun 8, 2017
Take a look at the plans for Google’s new 1 million-sf London campus
Heatherwick Studio and BIG are designing the 11-story building.
| May 30, 2017
Accelerate Live! talk: Health-generating buildings, Marcene Kinney, Angela Mazzi, GBBN Architects
Architects Marcene Kinney and Angela Mazzi share design hacks pinpointing specific aspects of the built environment that affect behavior, well-being, and performance.
Codes and Standards | May 30, 2017
Industry Groups move toward Unified Green Building Model Code in 2018
The effort involves combining ASHRAE's Standard 189.1 with the International Green Construction Code.
Multifamily Housing | May 22, 2017
Zaha Hadid Architects residential development takes a page from a classic Bradbury tale
The buildings are on an elevated platform and the surrounding walkways are suspended so as not to disturb the surrounding ecosystems.
Architects | May 16, 2017
Architecture that helps children fall in love with the environment
The coming decades present a major ecological challenge... so let’s encourage the next generation to do something about it!
Sustainability | May 16, 2017
1.5 million recycled plastic bottles were used to build this nine-story structure in Taipei
The building is made of Polli-Brick, a building material that comes from 100% recycled Polyethylene Terephthalate Polymer.
Retail Centers | May 3, 2017
18 Carbon fiber wings grace Foster + Partners-designed Apple Dubai Mall terrace
The store’s large terrace provides views of the Burj Khalifa and the Dubai Fountain.
Green | May 2, 2017
Green buildings don't have to cost more
What impact does sustainable design have on owners with a finite construction budget or developers who won’t own the building after construction?







