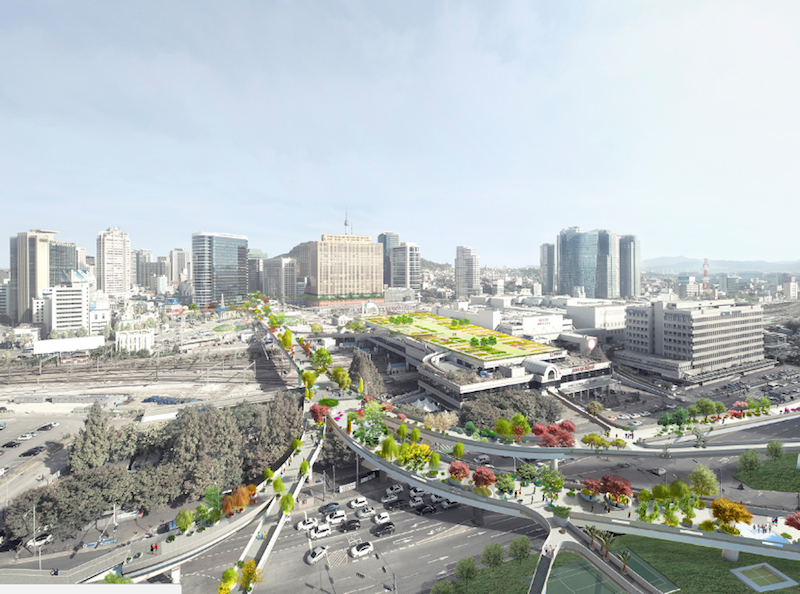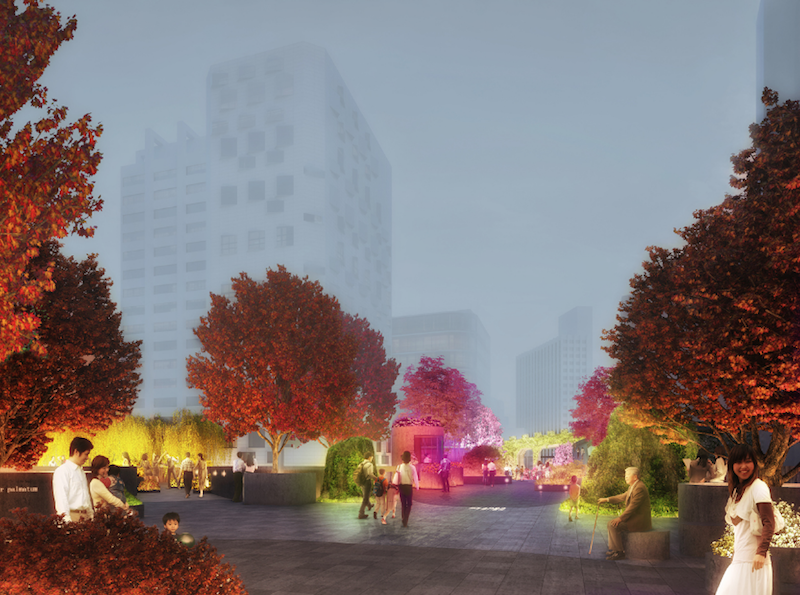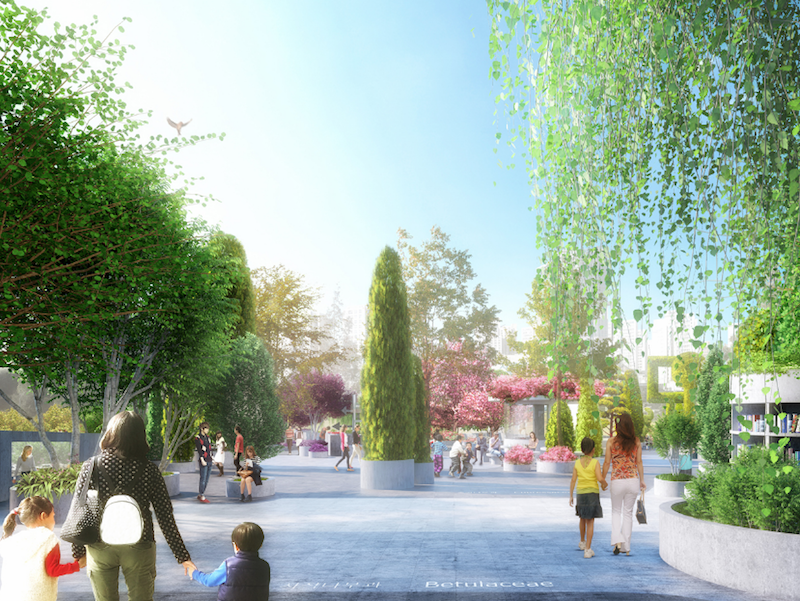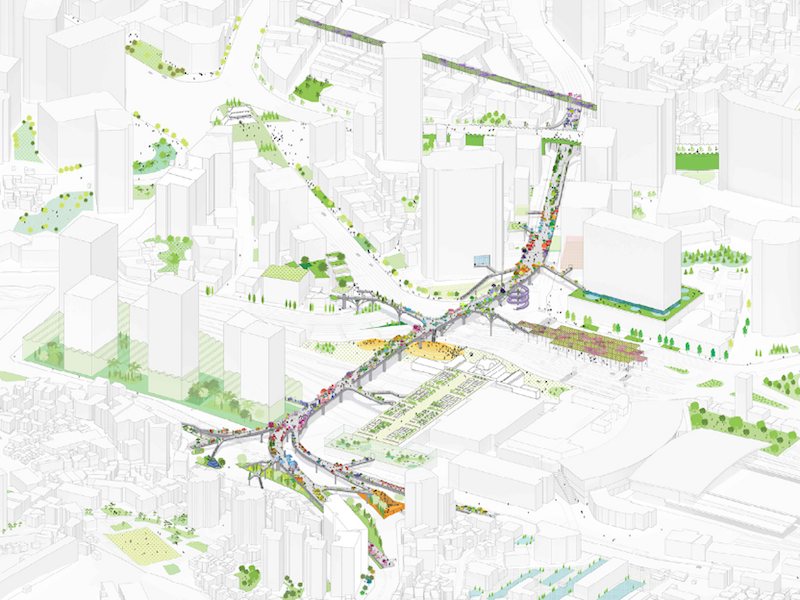Seoul is about to receive its very own elevated park created from an overpass originally built in 1970. In 2006, safety inspectors deemed the overpass to be unsafe and the city planned to demolish and rebuild it. But further consultation with the city’s residents led to the idea of transforming the overpass into a pedestrian walkway, and a design competition was launched in 2015. Netherlands-based MVRDV won the competition with its Seoul Skygarden design.
Park won-soon, Seoul’s Mayor, has described Seoul Skygarden, which will open in April, as a place where “nature and humans can live side by side,” according to qz.com.
And it seems as though there will be a heavy emphasis on the nature aspect of this nature/human interaction as the elevated park will feature 24,000 plants (including trees) labeled and organized in “neighborhoods” along the overpass in Korean alphabetical order. The plants will represent 254 species native to South Korea.
The park will provide aesthetic beauty and a nice strip of greenery through the city, but will have a practical function, as well. Seoul Skygarden will provide a shortcut through the city, turning a 25-minute walk around Seoul Station into a 10-minute stroll. Cafes, performance stages, street markets, and flower shops will be integrated among the thousands of plants.
As night falls, the park will transform with blue lighting from tree pots and lampposts bathing the path while the plants are lit up separately. As Winy Maas, Co-Founder or MVRDV says, rather poetically, on the firm’s website, the lighting will create an effect “as if you’re walking in a cosmos, and all the plants will be lit as if they are the stars, which, they are.”
The park will stretch for 938 meters and will allow for other green spaces to connect to it in the future. Eventually, MVRDV envisions the park becoming an urban nursery growing trees and plants for surrounding districts.
The project is expected to cost Seoul $33 million.
 Rendering courtesy of MVRDV.
Rendering courtesy of MVRDV.
 Rendering courtesy of MVRDV.
Rendering courtesy of MVRDV.
 Rendering courtesy of MVRDV.
Rendering courtesy of MVRDV.
 Rendering courtesy of MVRDV.
Rendering courtesy of MVRDV.
Related Stories
Sports and Recreational Facilities | Nov 14, 2016
Soccer stadium from Zaha Hadid Architects will be constructed almost entirely of wood
The architects say the project will be the greenest soccer stadium in the world once completed.
Green | Oct 27, 2016
Applying modern energy codes to building envelope retrofits [AIA course]
When applying current energy codes to existing buildings, a number of issues arise, particularly where the building exterior is concerned, writes Hoffmann Architects' Bradley Carmichael. This AIA CES Discovery course is worth 1.0 AIA CES HSW learning unit.
Green | Oct 12, 2016
Acting as a giant air purifier, this tower could help solve China’s pollution problem
The 23-ft tall tower operates almost entirely on wind energy.
Codes and Standards | Oct 10, 2016
New sustainable landscape development and management credential launched
GBCI offered the first testing opportunity Oct. 3 at Greenbuild
Codes and Standards | Oct 6, 2016
Obama administration will spend $80 million for smart cities initiatives
The technology is targeted for climate, transportation, resiliency.
Lighting | Oct 6, 2016
Healthcare systems lighting their way to savings
There has been a rapid improvement and availability of LED products as primary light sources in most healthcare facility applications.
Green | Oct 6, 2016
AIA Report: Mixed results in design projects meeting 2030 Commitment targets
More buildings are meeting certain goals, but energy intensity reduction results have flat lined
Green | Oct 6, 2016
GBCI announces arc, a new technology organization to measure and compare green building performance
Arc is a platform that will allow any building to participate and immediately start measuring performance, make improvements, and benchmark against itself.
Green | Oct 4, 2016
The Clear Orb is one of the shortlisted projects for 2016 Land Art Generator Initiative
Designed by Heerim Architects & Planners, The Clear Orb would produce just under 600 million gallons of clean water annually.




![Applying modern energy codes to building envelope retrofits [AIA course] Applying modern energy codes to building envelope retrofits [AIA course]](/sites/default/files/styles/list_big/public/OPENERHoffmann9.jpg?itok=uE70VdED)










