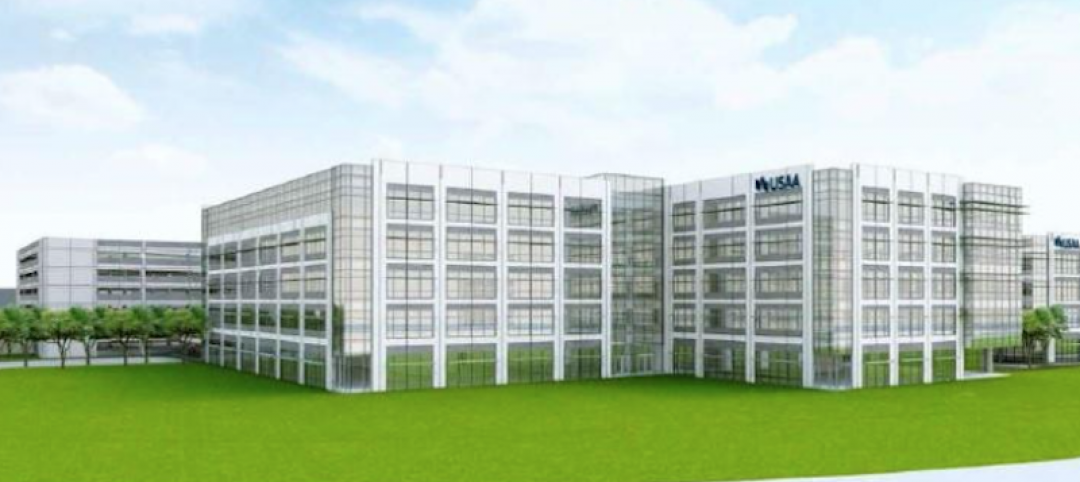OPPO, China’s leading smartphone manufacturer and the fifth largest in the world, has selected Zaha Hadid Architects to build its new headquarters in Shenzhen, China.
The project is conceived as four interconnected towers, the tallest of which will reach a height of 656 feet and 42 floors. Comprising 185,000 sm, the design includes two towers of flexible, open-plan spaces linked by a 20-story vertical lobby and two external service towers providing vertical circulation. The four towers taper inwards at lower levels to create large civic spaces at street level.

By locating the towers’ service cores externally, the center of each floor is freed from obstructions to provide uninterrupted views throughout the building, enhancing interaction between employees. Large atrium spaces will also help foster collaboration between different departments.

The HQ will function as a new civic space for Shenzhen and include a public walkway diagonally traversing its center, a landscaped plaza, an art gallery, shops, restaurants, and a direct link to the adjacent subway station. On the 10th floor a Sky Plaza will provide local residents, visitors, and employees with dining, leisure, and entertainment facilities. A rooftop Sky Lab will offer public space and views of the surrounding city.
See Also: Atari to build eight video game-themed hotels
The project is targeting LEED Gold certification. It will break ground later this year with an anticipated completion date in early 2025.



Related Stories
Mixed-Use | Sep 26, 2017
Perkins+Will designs new international business community in Cali, Colombia
The new free trade zone is designed to resemble a small village.
Office Buildings | Sep 20, 2017
Five Stantec offices move into one Fifth Avenue location
The new location provides the firm with 40,000 sf of space.
Industrial Facilities | Aug 29, 2017
Clayco completes construction on Georgia-Pacific Distribution Center
The new facility expands on the company’s old distribution facility by over 300,000 sf.
Green | Aug 24, 2017
Business case for WELL still developing after first generation office fitouts completed
The costs ranged from 50 cents to $4 per sf, according to a ULI report.
Market Data | Aug 20, 2017
Some suburban office markets are holding their own against corporate exodus to cities
An analysis of mortgage-backed loans suggests that demand remains relatively steady.
Office Buildings | Aug 17, 2017
Toyota’s new North American HQ opens in Plano
Toyota invested $1 billion in the project, which was designed by Corgan.
Lighting | Aug 2, 2017
Dynamic white lighting mimics daylighting
By varying an LED luminaire’s color temperature, it is possible to mimic daylighting, to some extent, and the natural circadian rhythms that accompany it, writes DLR Group’s Sean Avery.
Office Buildings | Aug 1, 2017
Corporate values as workplace drivers
Connecting personal values to company values is important to millennial workers.
K-12 Schools | Aug 1, 2017
This new high school is the first to be built on a tech company’s campus
Design Tech High School, located on Oracle Corporation’s Headquarters campus, will span 64,000 sf across two stories and have a capacity of 550 students.
Reconstruction & Renovation | Jul 31, 2017
New Jersey office building will undergo ‘live-work-play’ renovation
The 100,000-sf building is part of a three-building, 30-acre campus.

















