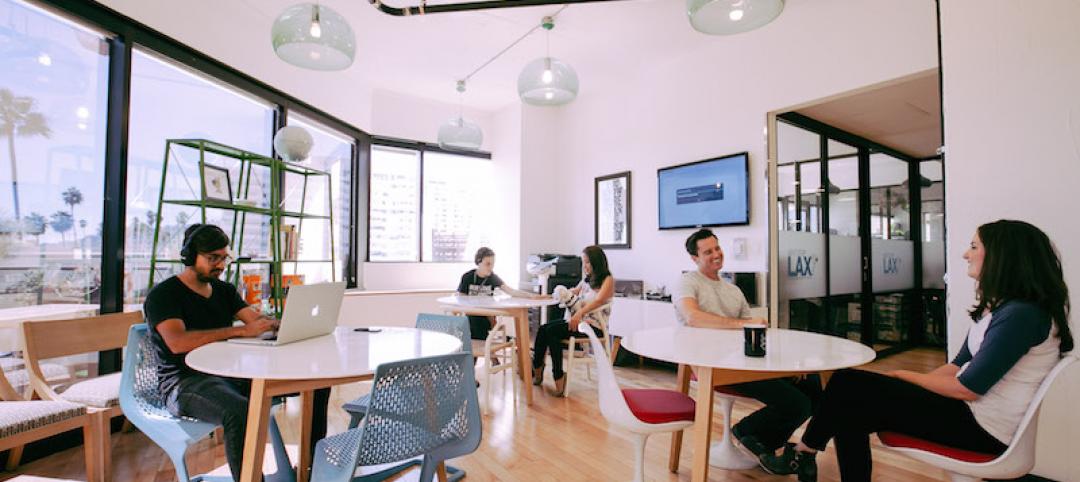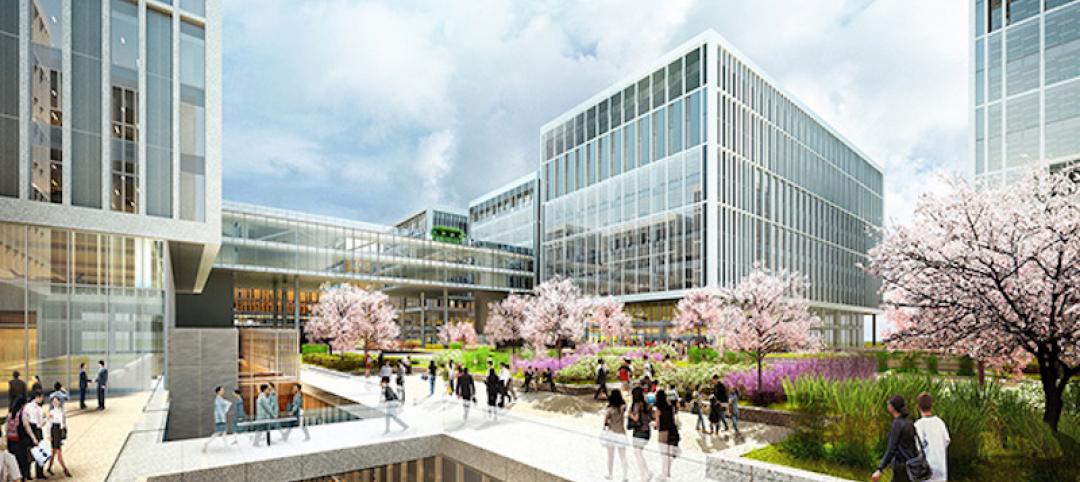OPPO, China’s leading smartphone manufacturer and the fifth largest in the world, has selected Zaha Hadid Architects to build its new headquarters in Shenzhen, China.
The project is conceived as four interconnected towers, the tallest of which will reach a height of 656 feet and 42 floors. Comprising 185,000 sm, the design includes two towers of flexible, open-plan spaces linked by a 20-story vertical lobby and two external service towers providing vertical circulation. The four towers taper inwards at lower levels to create large civic spaces at street level.

By locating the towers’ service cores externally, the center of each floor is freed from obstructions to provide uninterrupted views throughout the building, enhancing interaction between employees. Large atrium spaces will also help foster collaboration between different departments.

The HQ will function as a new civic space for Shenzhen and include a public walkway diagonally traversing its center, a landscaped plaza, an art gallery, shops, restaurants, and a direct link to the adjacent subway station. On the 10th floor a Sky Plaza will provide local residents, visitors, and employees with dining, leisure, and entertainment facilities. A rooftop Sky Lab will offer public space and views of the surrounding city.
See Also: Atari to build eight video game-themed hotels
The project is targeting LEED Gold certification. It will break ground later this year with an anticipated completion date in early 2025.



Related Stories
Building Team Awards | Jun 14, 2017
A space for all: Lighthouse for the Blind and Visually Impaired
Nonprofit HQ fitout improves functionality, accessibility for blind and low-vision individuals.
Office Buildings | Jun 13, 2017
WeWork takes on a construction management app provider
Fieldlens helps turn jobsites into social networks.
Building Team Awards | Jun 12, 2017
Texas technopark: TechnipFMC John T. Gremp Campus
Silver Award: TechnipFMC’s new campus marks the start of a massive planned community in north Houston.
Office Buildings | Jun 12, 2017
At 11.8 million-sf, LG Science Park is the largest new corporate research campus in the world
The project is currently 75% complete and on schedule to open in 2018.
Building Team Awards | Jun 8, 2017
Raising the bar: Zurich North American Headquarters
Silver Award: Forgoing a typical center-core design, the Zurich North America Headquarters rises 11 stories across three stacked bars.
Office Buildings | Jun 8, 2017
Take a look at the plans for Google’s new 1 million-sf London campus
Heatherwick Studio and BIG are designing the 11-story building.
Building Team Awards | Jun 6, 2017
Nerves of steel: 150 North Riverside
Platinum Award: It took guts for a developer and its Building Team to take on a site others had shunned for most of a century.
Office Buildings | Jun 2, 2017
Strong brew: Heineken HQ spurs innovation through interaction [slideshow]
The open plan concept features a Heineken bar and multiple social zones.
Office Buildings | May 30, 2017
How tech companies are rethinking the high-rise workplace
Eight fresh ideas for the high-rise of the future, from NBBJ Design Partner Jonathan Ward.
| May 24, 2017
Accelerate Live! talk: Applying machine learning to building design, Daniel Davis, WeWork
Daniel Davis offers a glimpse into the world at WeWork, and how his team is rethinking workplace design with the help of machine learning tools.










![Strong brew: Heineken HQ spurs innovation through interaction [slideshow] Strong brew: Heineken HQ spurs innovation through interaction [slideshow]](/sites/default/files/styles/list_big/public/OPENER%20Screen%20Shot%202017-06-02%20at%2011.33.34%20AM.png?itok=VNxuazkX)





