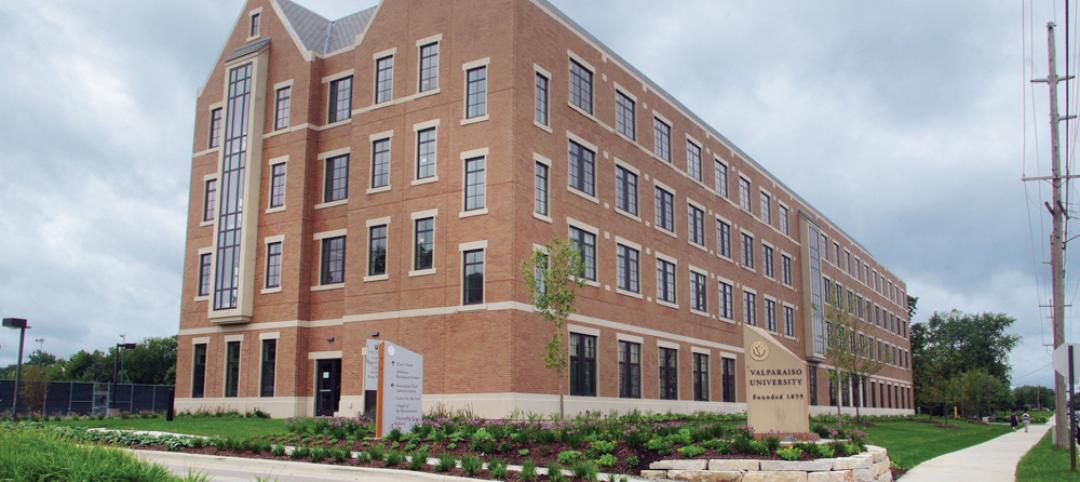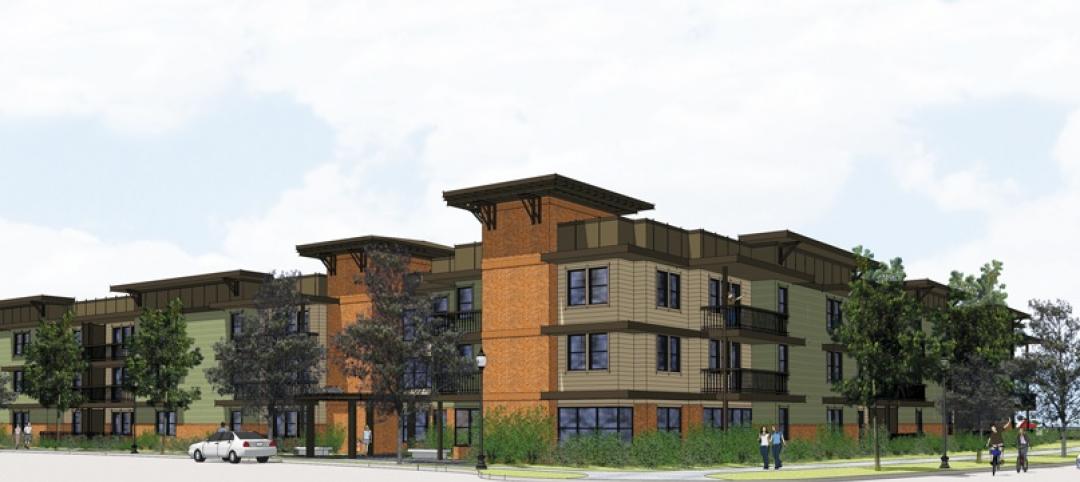In Ray Bradbury’s classic time travel short story “A Sound of Thunder” a metal path floats six inches above the earth to keep all of the visitors to the past from disturbing the environment and altering the future. For anyone who has read the story, you know how important the path is and how devastating the consequences of straying from it can be.
While it’s not as dramatic as Bradbury’s fictional path and the implications that surround it, a new residential development from Zaha Hadid Architects uses a network of suspended footpaths to keep residents from disturbing the ecosystem. These Bradburian footpaths will connect residents to the surrounding woodland preserve, coast and lagoon.
Alai, located in the Mayan Riviera in Mexico, was designed in response to its natural surroundings. The luxury residential development’s design integrates a new residential community in an area experiencing strong growth while also minimizing the effect of the new buildings on local ecosystems. The combined footprint of all residential buildings on the site is limited to 7% of the total area to enable existing vegetation to be retained and a majority of the site to be returned to its natural state.
 Rendering courtesy of MIR.
Rendering courtesy of MIR.
A previous owner originally prepared the site for a complex that was never constructed. In an effort to repair the damage done to the ecosystems by this owner, a new onsite botanical nursery will foster the growth of the site’s biodiversity. This nursery will eventually become an attraction and education facility for the development.
In addition to the suspended footpaths, the residential buildings themselves will share an elevated platform with integrated perforations that allow natural light to flood the ground below and enable tropical vegetation to grow upwards through the platform. Amenities for sport, leisure, and wellness are located on the raised platform, which exists nine meters off the ground. This height ensures local wildlife can cross the entire site on the woodland floor without barriers.
 Rendering courtesy of MIR.
Rendering courtesy of MIR.
Each apartment comes with large living areas and bedrooms and private balconies with unobstructed views of the surrounding landscape and Caribbean Sea. Each building was designed to echo the textures and surface complexity associated with the local Mayan masonry and architectural tradition and is supposed to reinterpret local Mayan heritage in a contemporary adaptation.
 Rendering courtesy of MIR.
Rendering courtesy of MIR.
 Rendering courtesy of MIR.
Rendering courtesy of MIR.
Related Stories
| Nov 7, 2014
Prefab helps Valparaiso student residence project meet an ambitious deadline
Few colleges or universities have embraced prefabrication more wholeheartedly than Valparaiso (Ind.) University. The Lutheran-based institution completed a $27 million residence hall this past summer in which the structural elements were all precast.
| Nov 3, 2014
Novel 'self-climbing' elevator operates during construction of high-rise buildings
The JumpLift system from KONE uses a mobile machine room that moves upward as the construction progresses, speeding construction of tall towers.
| Nov 3, 2014
Cairo's ultra-green mixed-use development will be topped with flowing solar canopy
The solar canopy will shade green rooftop terraces and sky villas atop the nine-story structure.
| Oct 31, 2014
Dubai plans world’s next tallest towers
Emaar Properties has unveiled plans for a new project containing two towers that will top the charts in height, making them the world’s tallest towers once completed.
| Oct 29, 2014
Better guidance for appraising green buildings is steadily emerging
The Appraisal Foundation is striving to improve appraisers’ understanding of green valuation.
| Oct 27, 2014
Studio Gang Architects designs residential tower with exoskeleton-like exterior for Miami
Jeanne Gang's design reinvents the Florida room with shaded, asymmetrical balconies.
| Oct 21, 2014
Passive House concept gains momentum in apartment design
Passive House, an ultra-efficient building standard that originated in Germany, has been used for single-family homes since its inception in 1990. Only recently has the concept made its way into the U.S. commercial buildings market.
| Oct 21, 2014
Perkins Eastman white paper explores state of the senior living industry in the Carolinas
Among the experts interviewed for the white paper, there was a general consensus that the model for continuing-care retirement communities is changing, driven by both the changing consumers and more prevalent global interest on the effects of aging.
| Oct 16, 2014
Perkins+Will white paper examines alternatives to flame retardant building materials
The white paper includes a list of 193 flame retardants, including 29 discovered in building and household products, 50 found in the indoor environment, and 33 in human blood, milk, and tissues.
| Oct 15, 2014
Harvard launches ‘design-centric’ center for green buildings and cities
The impetus behind Harvard's Center for Green Buildings and Cities is what the design school’s dean, Mohsen Mostafavi, describes as a “rapidly urbanizing global economy,” in which cities are building new structures “on a massive scale.”
















