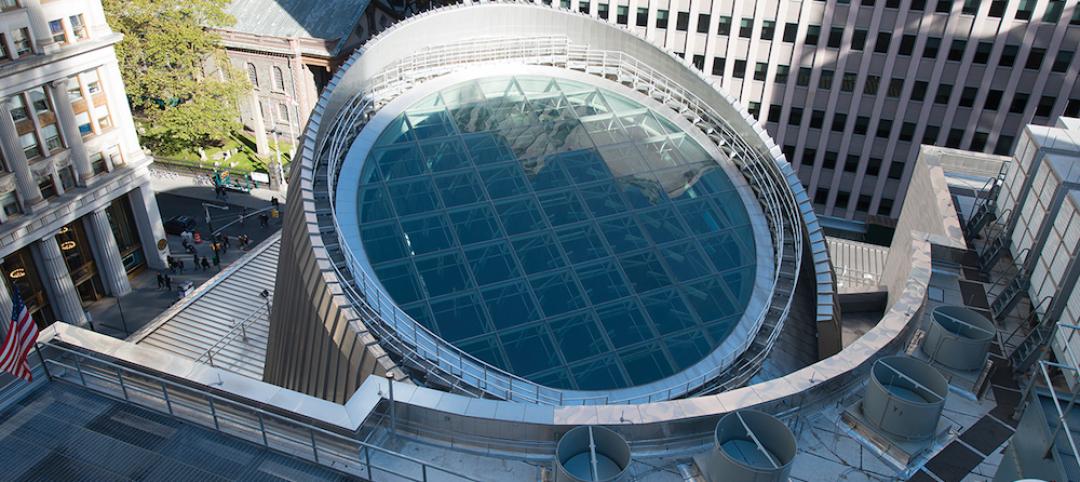Designed by Zaha Hadid Architects, the new King Abdullah Financial District (KAFD) Metro Station in Riyadh, Saudi Arabia will serve as a key interchange on the new Riyadh Metro network for Line 1 and the terminus of Line 4 and Line 6.
The 45,000-sm complex will include four above ground levels and two below ground (car parking) and will be integrated within the urban context of the financial district. The most striking feature of the new metro station is the façade, meant to represent patterns generated by desert winds.
 Courtesy ZHA.
Courtesy ZHA.
The façade is design-engineered by Newtecnic to reduce solar gain and produce air currents that help cool the building. The firm’s research team had to develop new algorithms to achieve this level of performance. Additionally, Newtecnic had to invent new adjustable building components and fixing methods for the structure’s self-supporting, 650-foot-long concrete-composite walls and roof.
The result of this world-first-façade and the new techniques used to create it is an undulating, futuristic building that will be delivered for the price of a more traditional structure and last twice as long.
 Courtesy ZHA.
Courtesy ZHA.
The KAFD Metro Hub is designed to support Riyadh’s expected 50% growth over the coming years and is part of a new citywide transport system that comprises six metro line, 85 stations, and more than 100 miles of track.
BACS Consortium is the general contractor for the project, which is slated for completion in 2018.
 Courtesy ZHA.
Courtesy ZHA.
Related Stories
Transit Facilities | Sep 29, 2016
Greenbuild to showcase an infrastructure project for the first time
Skanska-built light-rail extension in Los Angeles achieves Envision’s highest recognition.
Office Buildings | Sep 20, 2016
Sterling Bay proposes SOM-designed office tower near Chicago’s newly opened Transit Center at Union Station
The building is one of several projects that are filling this developer’s plate in this city.
| Sep 1, 2016
TRANSIT GIANTS: A ranking of the nation's top transit sector design and construction firms
Skidmore, Owings & Merrill, Perkins+Will, Skanska USA, Webcor Builders, Jacobs, and STV top Building Design+Construction’s annual ranking of the nation’s largest transit sector AEC firms, as reported in the 2016 Giants 300 Report.
Transit Facilities | Jul 13, 2016
Arup chosen to lead renovations of Chicago’s Union Station
The third-busiest station in the country needs more space.
Resort Design | Jul 11, 2016
Broadway Malyan designs Miami terminal for Royal Caribbean Cruises
The $100 million “Crown of Miami” will provide visitors panoramic views, and it will glow at night.
Transit Facilities | Jul 8, 2016
Perkins Eastman designs Open Transit concept for Denver’s Civic Center Station
Renovations to a 30-year-old bus transit hub will improve commutes and lure visitors.
Sponsored | Transit Facilities | Jun 13, 2016
HRT Transit Center: The Ambience of a Park in an Efficient Bus Terminal
Whether building architecture or catching a bus, everyone’s happy when things run right on schedule.
Transit Facilities | Jun 12, 2016
Philippines’ oldest city getting its first public bus system
New York-based CAZA designed the modular bus stops with the city’s extreme weather conditions in mind.
Transit Facilities | May 20, 2016
Saudi Arabia capital city Riyadh is building a massive public transit system
More than 110 miles of track will connect 85 stations over six lines. The cars can reach speeds up to 90 mph, and Zaha Hadid Architects designed one of the train depots.
Building Team Awards | May 19, 2016
NYC subway station lights the way for 300,000 riders a day
Fulton Center, which handles 85% of the riders coming to Lower Manhattan, is like no other station in the city’s vast underground transit web—and that’s a good thing.

















