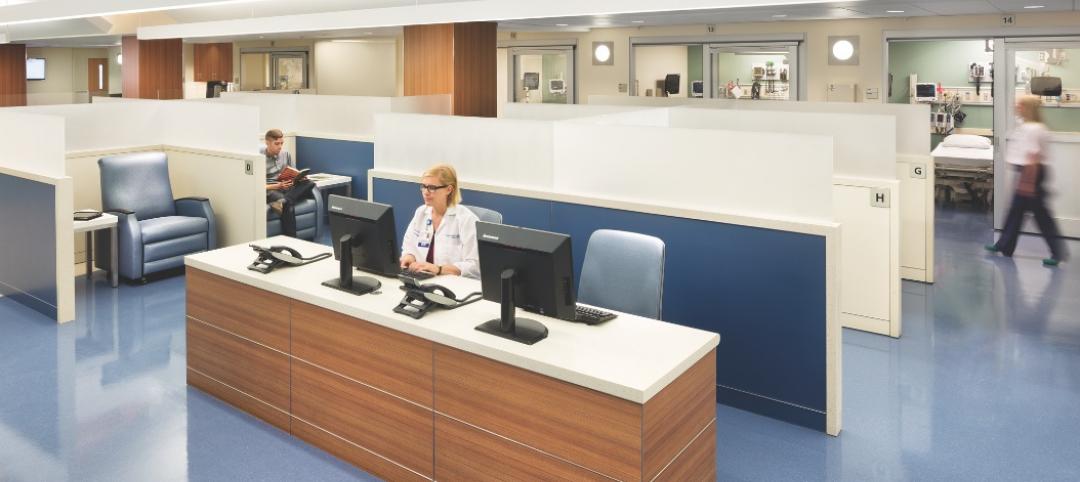Like a crystalline form in the state of expansion, the King Abdullah Petroleum Studies and Research Center's Research and Office Complex (ROC) will rise from the desert in dramatic fashion, with a network of bright-white, six-sided cells combining to form an angular, shell-like façade.
The project's design architect, Zaha Hadid Architects, released construction photos of the job site in Riyadh, Saudi Arabia. The steel framework for the 216,500-sf complex is complete, and work on the exterior is well under way (as images from SkyscraperCity.com show below).
The ROC will feature a series of shaded outdoor spaces, courtyards, entrances, meeting areas, indoor gardens, corridors, underground tunnels, and roof terraces. It's part of a larger petroleum research complex that also includes a residential community (191 townhouses) and leisure and sports facilities, such as indoor and outdoor swimming pools, gymnasiums, aerobics rooms, a bowling alley, and sports grounds, as well as a library, restaurant, and supermarket.
The design team from Zaha Hadid Architects, led by Hadid, Patrik Schumacher, and DaeWha Kang, describe their design approach for the ROC: "The center is inherently forward-looking; its architecture also looks to the future, embracing a formal language capable of continual expansions or transformation with no compromise in visual integrity."
"The center emerges from the desert landscape as a cellular structure of crystalline forms, shifting and evolving in response to environmental conditions and functional requirements. Consistent organizational, spatial strategies drive an adaptive approach, with each component, each individual building, fitted to the purpose it serves."
"Protective from without, porous within, the structure’s strong, hard shell conceals a softer environment – sheltered courtyards, bringing natural daylight into all spaces; buffer zones creating smooth transitions from a hot, glaring exterior to a cool, filtered interior."
IMAGES AND RENDERINGS: ZAHA HADID ARCHITECTS
IMAGES: SKYSCRAPERCITY.COM/HAMADX
Related Stories
| Nov 4, 2014
Zaha Hadid's first building in Shanghai debuts
Sky SOHO is the third in a trilogy of SOHO China developments designed by Zaha Hadid Architects.
| Nov 4, 2014
HOK breaks ground on colossal research complex for LG in Seoul
Located in Seoul’s Magok District, the LG Science Park provides facilities to support innovative research and industrial prototyping. HOK designed phase one of the master plan and six of the laboratory and office buildings.
| Nov 3, 2014
IIT names winners of inaugural Mies Crown Hall Americas Prize
Herzog & de Meuron's iconic 1111 Lincoln Road parking garage in Miami Beach, Fla., is one of two winners of the $50,000 architectural prize.
| Nov 3, 2014
Cairo's ultra-green mixed-use development will be topped with flowing solar canopy
The solar canopy will shade green rooftop terraces and sky villas atop the nine-story structure.
| Nov 2, 2014
Top 10 LEED lessons learned from a green building veteran
M+W Group's David Gibney offers his top lessons learned from coordinating dozens of large LEED projects during the past 13 years.
| Oct 31, 2014
Dubai plans world’s next tallest towers
Emaar Properties has unveiled plans for a new project containing two towers that will top the charts in height, making them the world’s tallest towers once completed.
| Oct 30, 2014
CannonDesign releases guide for specifying flooring in healthcare settings
The new report, "Flooring Applications in Healthcare Settings," compares and contrasts different flooring types in the context of parameters such as health and safety impact, design and operational issues, environmental considerations, economics, and product options.
| Oct 30, 2014
Perkins Eastman and Lee, Burkhart, Liu to merge practices
The merger will significantly build upon the established practices—particularly healthcare—of both firms and diversify their combined expertise, particularly on the West Coast.
| Oct 29, 2014
Better guidance for appraising green buildings is steadily emerging
The Appraisal Foundation is striving to improve appraisers’ understanding of green valuation.
| Oct 29, 2014
Increasing number of design projects meeting carbon reduction targets, says AIA report
Of the 2,464 projects accounted for in AIA's 2030 Commitment 2013 Progress Report, 401 are meeting the 60% carbon reduction target—a 200% increase from 2012.






























