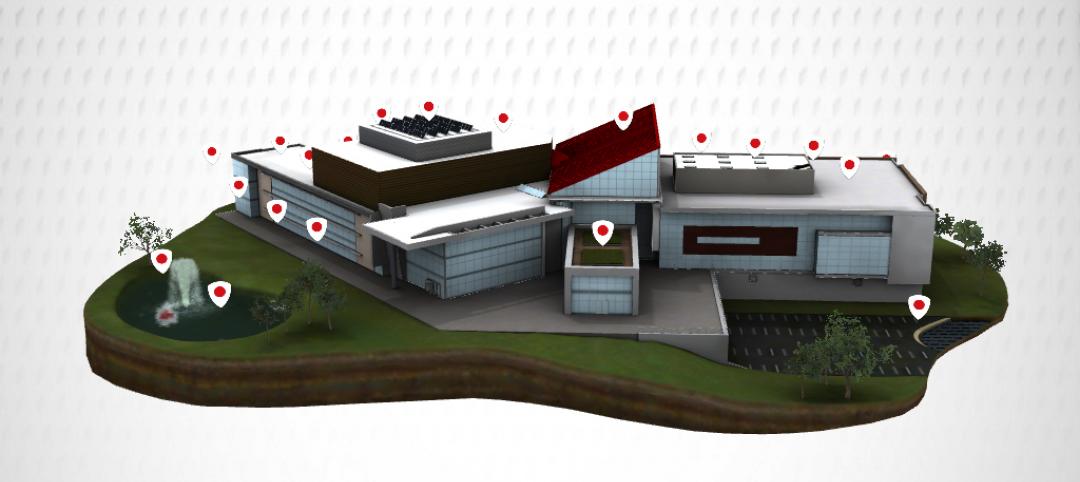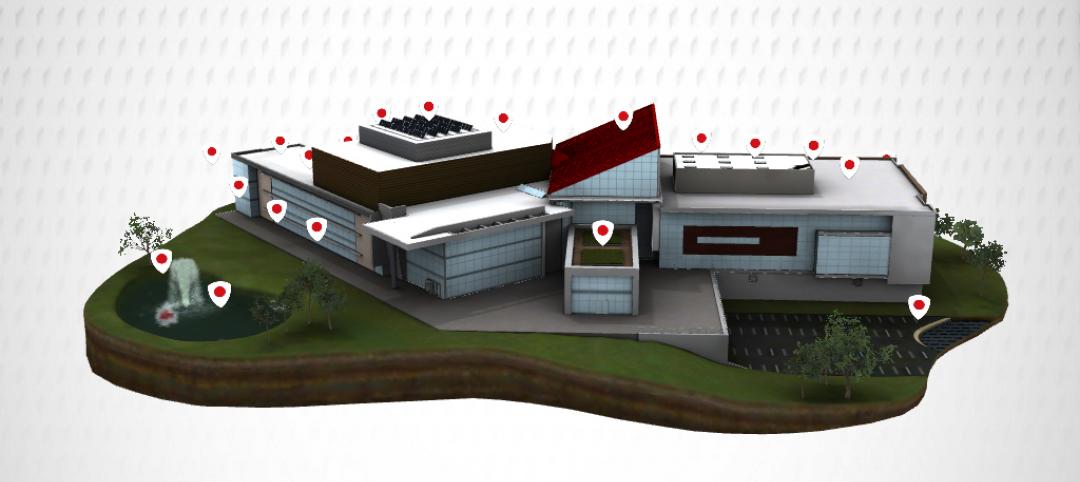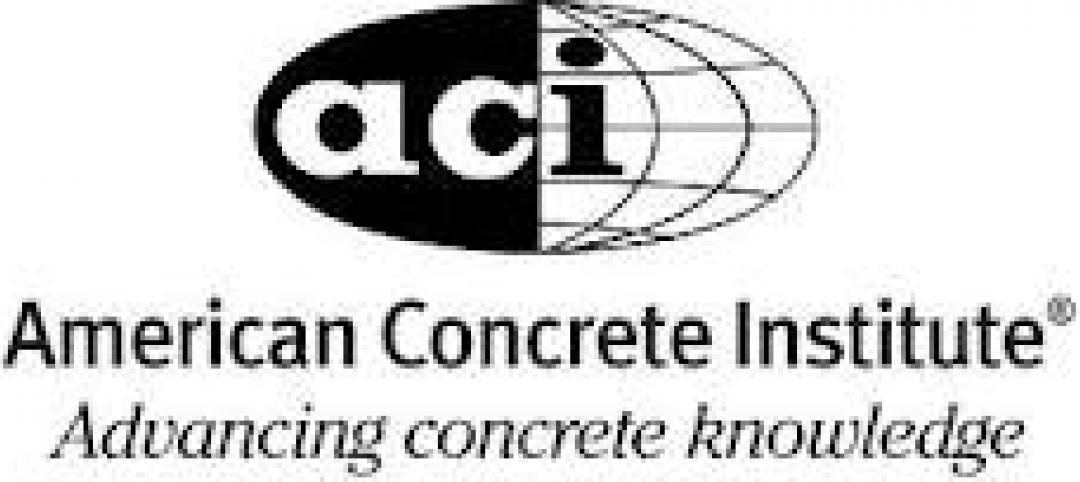Three dimensional holographic visualization technology company Zebra Imaging announced the launch of a 3D Hologram Creator plugin for Autodesk Revit Building Information Modeling (BIM) software users. Now, all Revit users can quickly and easily create designs that can be printed as 3D holographic prints to showcase their architecture, engineering, and construction designs.
The 3D Hologram Creator extends the native file export capabilities of Revit’s software to include OBJ files, the format required for holographic printing. The software will export all selected geometry in a 3D view along with any materials used in the scene, and it fits seamlessly into any AEC professional’s workflow.
 The software in preview. Image courtesy Zebra Imaging
The software in preview. Image courtesy Zebra Imaging
“Holograms are new to the architecture market, but their ability to depict depth and detail in eye-catching ways are exactly what clients want to see,” said Chuck Scullion, Zebra Imaging’s President and CEO, in a release. “Immersing clients into a design will now be as simple as preparing a file for printing. The focus belongs on the design, not the process.”
“Gone are the days of expensive, fragile, and bulky solid models that take weeks to produce,” the company said in a release. “3D holograms provide accurate portrayals of design projects that are ready to pass on to clients. Multiple copies can also be easily printed for close examination.”

Holograms help increase visual awareness of a 3D model, particularly for people who are visually challenged, which ultimately increases the collaboration and understanding of the overall design. The "wow" factor of holograms makes them a powerful tool when bidding for a project.
“Providing Revit users with the ability to create holograms from building models adds a new level of sophistication to design visualization,” said Sasha Crotty, Revit Core Product Manager, Autodesk. “We’re glad that the Revit community will be among the first to gain access to this exciting new presentation and design exploration technology.”
With the 3D Hologram Creator plugin for Revit, users can visualize and create their hologram directly within the Revit application and export their design to Zebra Imaging all in a single afternoon. The hologram will then be created at Zebra Imaging’s print center and shipped out anywhere in the world. Most projects are completed within five to seven business days of receiving the order.
Related Stories
| Apr 27, 2012
China Mobile selects Leo A Daly to design three buildings at its new HQ
LEO A DALY, in collaboration with Local Design Institute WDCE, wins competition to design Phase 2, Plot B, of Campus.
| Apr 24, 2012
McLennan named Ashoka Fellow
McLennan was recognized for his work on the Living Building Challenge.
| Apr 18, 2012
Positive conditions persist for Architecture Billings Index
The AIA reported the March ABI score was 50.4, following a mark of 51.0 in February; greatest demand is for commercial building projects.
| Mar 30, 2012
18 handy tablet apps for AEC professionals
Check out these helpful apps for everyday design and construction tasks. Our favorite: MagicPlan, which uses GPS to help you measure and draw a floor plan of any room.
| Mar 21, 2012
10 common data center surprises
Technologies and best practices provide path for better preparation.
| Mar 7, 2012
Firestone iPad app offers touch technology
Free app provides a preview of Firestone’s Roots to Rooftop Building Envelope Solution with an overview of all the products from ground and stormwater management solutions, to complete wall panel and commercial roofing system applications.
| Mar 1, 2012
Intelligent construction photography, not just pretty pictures
Our expert tells how to organize construction progress photos so you don’t lose track of all the valuable information they contain.
| Mar 1, 2012
AIA: A clear difference, new developments in load-bearing glass
Earn 1.0 AIA/CES learning units by studying this article and successfully completing the online exam.
| Mar 1, 2012
Cornell shortlists six architectural firms for first building on tech campus
Each of the firms will be asked to assemble a team of consultants and prepare for an interview to discuss their team’s capabilities to successfully design the university’s project.
| Feb 22, 2012
ACI BIM manual for cast-in-place concrete in development
The improved communication, coordination, and collaboration afforded by BIM implementation have already been shown to save time and money in projects.
















