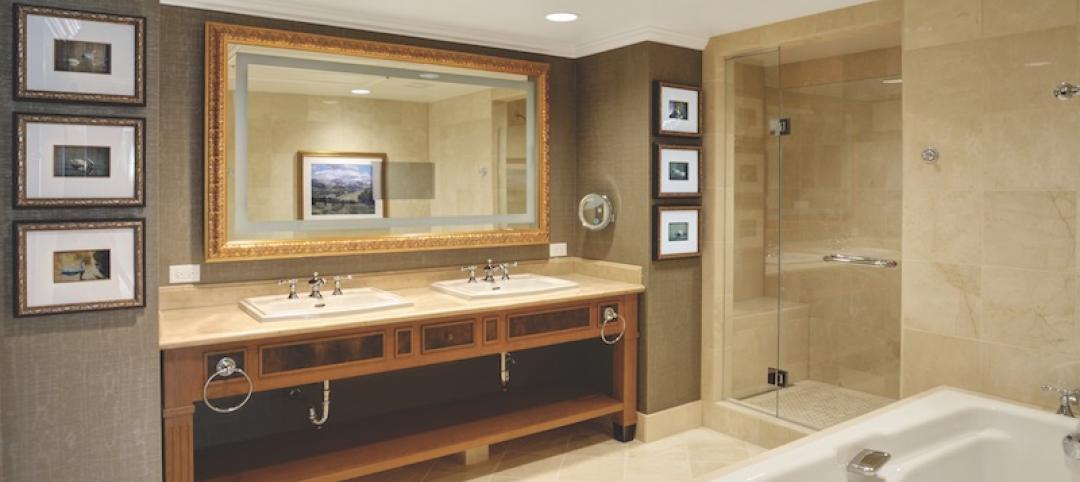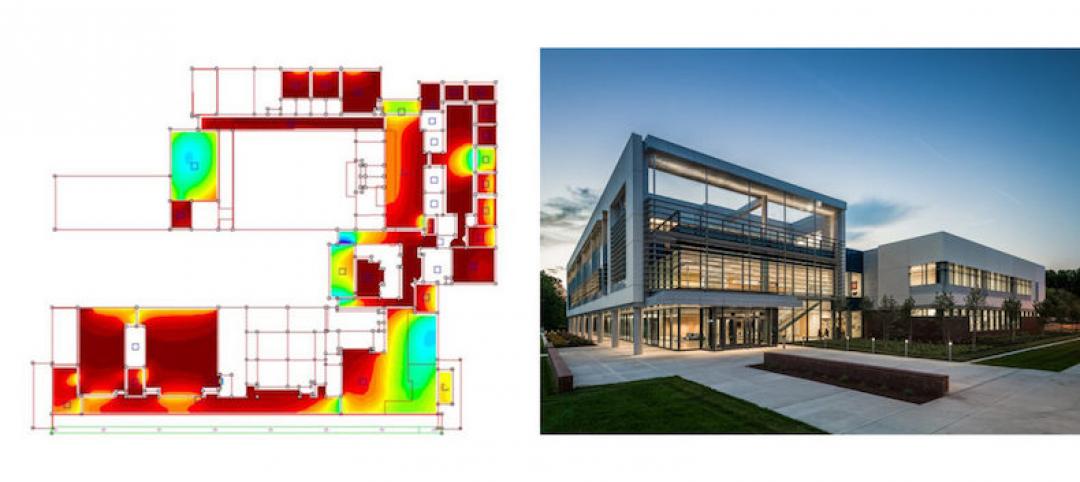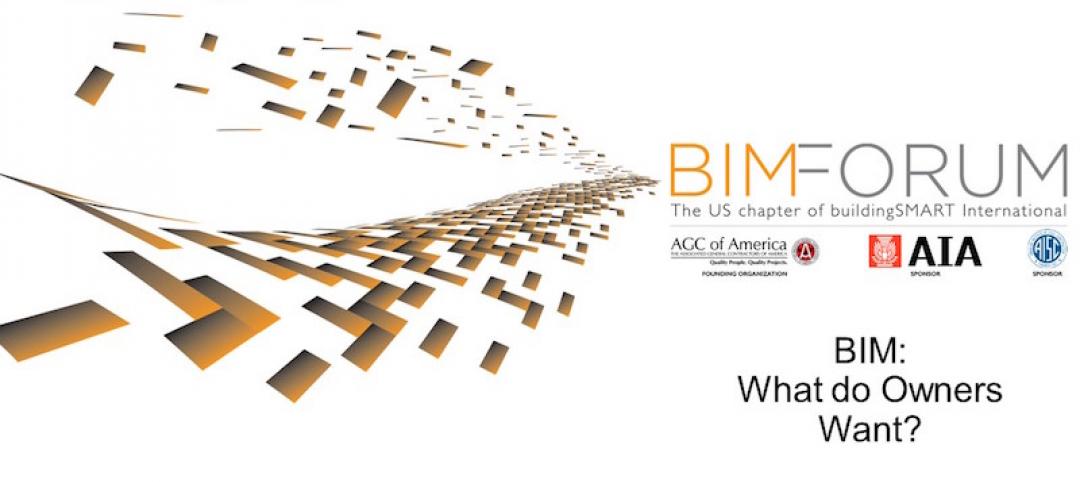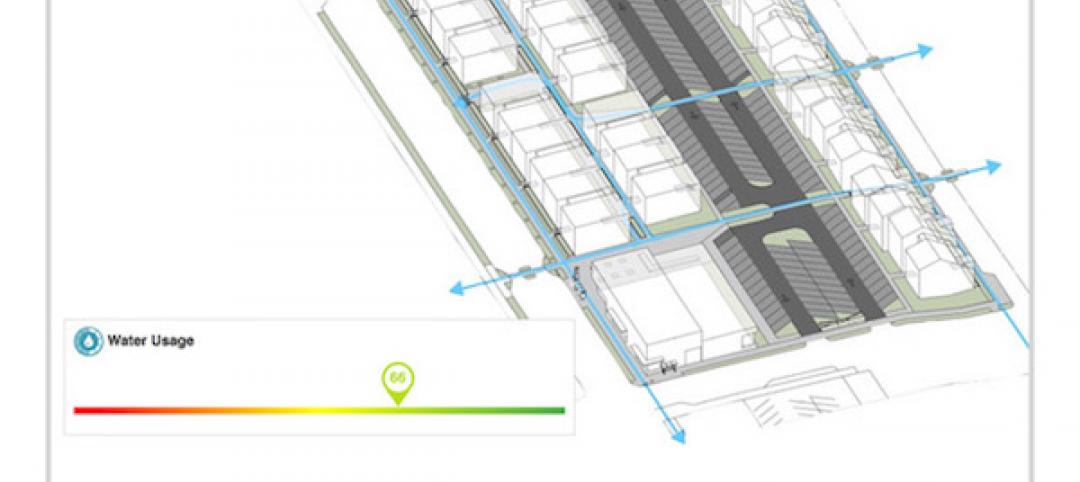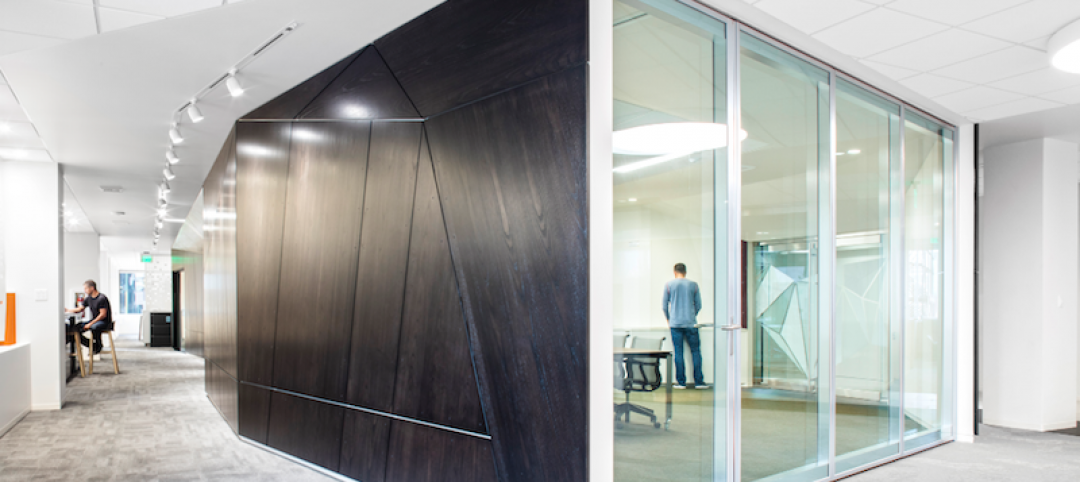Three dimensional holographic visualization technology company Zebra Imaging announced the launch of a 3D Hologram Creator plugin for Autodesk Revit Building Information Modeling (BIM) software users. Now, all Revit users can quickly and easily create designs that can be printed as 3D holographic prints to showcase their architecture, engineering, and construction designs.
The 3D Hologram Creator extends the native file export capabilities of Revit’s software to include OBJ files, the format required for holographic printing. The software will export all selected geometry in a 3D view along with any materials used in the scene, and it fits seamlessly into any AEC professional’s workflow.
 The software in preview. Image courtesy Zebra Imaging
The software in preview. Image courtesy Zebra Imaging
“Holograms are new to the architecture market, but their ability to depict depth and detail in eye-catching ways are exactly what clients want to see,” said Chuck Scullion, Zebra Imaging’s President and CEO, in a release. “Immersing clients into a design will now be as simple as preparing a file for printing. The focus belongs on the design, not the process.”
“Gone are the days of expensive, fragile, and bulky solid models that take weeks to produce,” the company said in a release. “3D holograms provide accurate portrayals of design projects that are ready to pass on to clients. Multiple copies can also be easily printed for close examination.”

Holograms help increase visual awareness of a 3D model, particularly for people who are visually challenged, which ultimately increases the collaboration and understanding of the overall design. The "wow" factor of holograms makes them a powerful tool when bidding for a project.
“Providing Revit users with the ability to create holograms from building models adds a new level of sophistication to design visualization,” said Sasha Crotty, Revit Core Product Manager, Autodesk. “We’re glad that the Revit community will be among the first to gain access to this exciting new presentation and design exploration technology.”
With the 3D Hologram Creator plugin for Revit, users can visualize and create their hologram directly within the Revit application and export their design to Zebra Imaging all in a single afternoon. The hologram will then be created at Zebra Imaging’s print center and shipped out anywhere in the world. Most projects are completed within five to seven business days of receiving the order.
Related Stories
| May 24, 2017
Accelerate Live! talk: Applying machine learning to building design, Daniel Davis, WeWork
Daniel Davis offers a glimpse into the world at WeWork, and how his team is rethinking workplace design with the help of machine learning tools.
| May 24, 2017
Accelerate Live! talk: Learning from Silicon Valley - Using SaaS to automate AEC, Sean Parham, Aditazz
Sean Parham shares how Aditazz is shaking up the traditional design and construction approaches by applying lessons from the tech world.
| May 24, 2017
Accelerate Live! talk: The data-driven future for AEC, Nathan Miller, Proving Ground
In this 15-minute talk at BD+C’s Accelerate Live! (May 11, 2017, Chicago), Nathan Miller presents his vision of a data-driven future for the business of design.
Big Data | May 24, 2017
Data literacy: Your data-driven advantage starts with your people
All too often, the narrative of what it takes to be ‘data-driven’ focuses on methods for collecting, synthesizing, and visualizing data.
AEC Tech | May 23, 2017
A funny thing may happen on the way to AI
As AI proves safe, big business will want to reduce overhead.
Building Technology | May 5, 2017
Tips for designing and building with bathroom pods
Advancements in building technology and ongoing concerns about labor shortages make prefabrication options such as bathrooms pods primed for an awakening.
BIM and Information Technology | Apr 24, 2017
Reconciling design energy models with real world results
Clark Nexsen’s Brian Turner explores the benefits and challenges of energy modeling and discusses how design firms can implement standards for the highest possible accuracy.
BIM and Information Technology | Apr 17, 2017
BIM: What do owners want?
Now more than ever, owners are becoming extremely focused on leveraging BIM to deliver their projects.
Sustainable Design and Construction | Apr 5, 2017
A new app brings precision to designing a building for higher performance
PlanIt Impact's sustainability scoring is based on myriad government and research data.
BIM and Information Technology | Mar 28, 2017
Digital tools accelerated the design and renovation of one contractor’s new office building
One shortcut: sending shop drawings created from laser scans directly to a wood panel fabricator.




