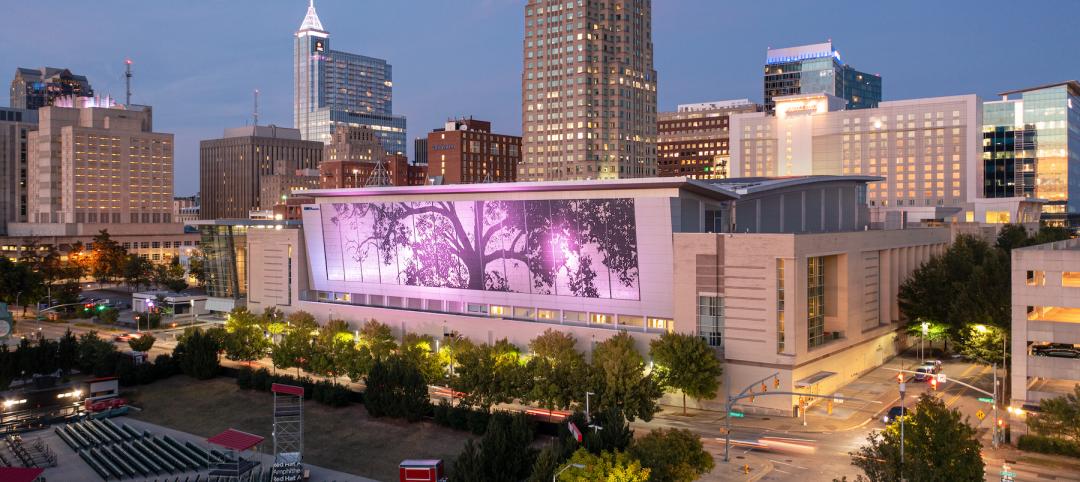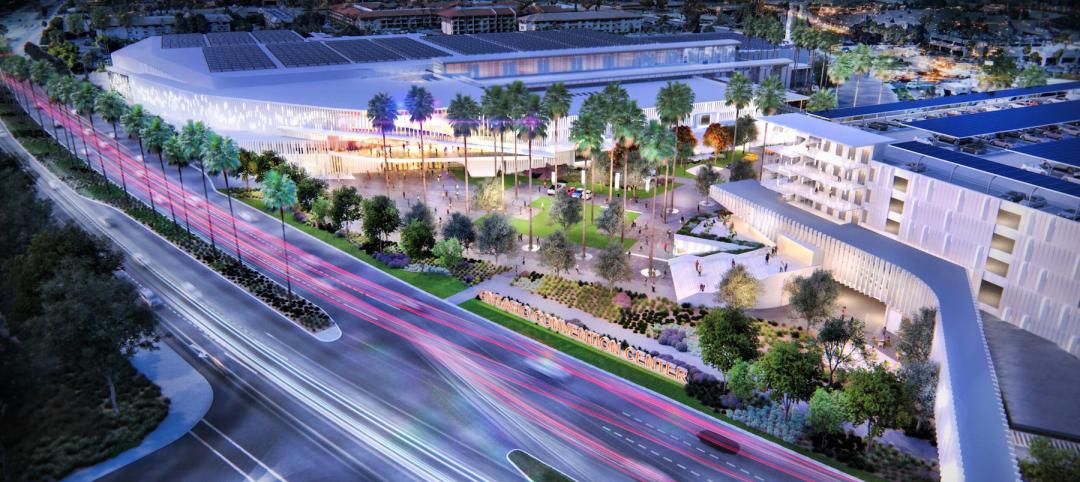Zaha Hadid Architects has won a competition to design the 4.7 million-sf Phase II of Beijing’s International Exhibition Centre. Phase II will significantly expand the Centre’s exhibition space and enhance Beijing’s position as a center of knowledge and international exchange. In addition to 3.7 million-sf of exhibition space, the Centre will also include a 516,000-sf hotel and a 473,000-sf conference center.
Located at the core of the International Airport New City in Beijing’s Shunyi District, the center will feature integrated relationships between the exhibition halls, conference center, and hotel that are echoed in the Centre’s composition. The spaces will be arranged as a series of interconnecting lines and geometries that draw inspiration from the textures of glazed tubular ceramic tile roofs within traditional Chinese architecture. Copper color and large recessed windows give further expression to the visually dynamic envelope.

A composite roof system will insulate the indoor environment and provide maximum sound absorption. The roof’s symmetric geometries create an efficient lightweight large span structure to provide a column free flexible space that can quickly adapt to changes in exhibitions.
A central north-south axis will act as the primary connecting space between the east and west exhibition halls with the conference center and hotel located to the north of the site. Shared courtyards that feature gardens, cafes, and outdoor public events spaces are included for informal meetings and relaxation.

Solar arrays are included and a smart building management system will adjust the exhibition center’s hybrid ventilation as required. Additionally, rainwater collection and grey water recycling will complement the extensive gardens and natural landscaping. Modular fabrication and construction methods will be used to minimize construction time, investment, and operational costs.

Related Stories
Designers | Oct 1, 2024
Global entertainment design firm WATG acquires SOSH Architects
Entertainment design firm WATG has acquired SOSH Architects, an interior design and planning firm based in Atlantic City, N.J.
Resiliency | Aug 22, 2024
Austin area evacuation center will double as events venue
A new 45,000 sf FEMA-operated evacuation shelter in the Greater Austin metropolitan area will begin construction this fall. The center will be available to house people in the event of a disaster such as a major hurricane and double as an events venue when not needed for emergency shelter.
Casinos | Jul 26, 2024
New luxury resort casino will be regional draw for Shreveport, Louisiana area
Live! Casino & Hotel Louisiana, the first land-based casino in the Shreveport-Bossier market, recently topped off. The $270+ project will serve as a regional destination for world-class gaming, dining, entertainment, and hotel amenities.
Smart Buildings | Jul 25, 2024
A Swiss startup devises an intelligent photovoltaic façade that tracks and moves with the sun
Zurich Soft Robotics says Solskin can reduce building energy consumption by up to 80% while producing up to 40% more electricity than comparable façade systems.
Sports and Recreational Facilities | Jul 15, 2024
Smart stadiums: The future of sports and entertainment venues
These digitally-enhanced and connected spaces are designed to revolutionize the fan experience, enhance safety, and optimize operational efficiency, according to SSR's Will Maxwell, Smart Building Consultant.
Adaptive Reuse | Jul 12, 2024
Detroit’s Michigan Central Station, centerpiece of innovation hub, opens
The recently opened Michigan Central Station in Detroit is the centerpiece of a 30-acre technology and cultural hub that will include development of urban transportation solutions. The six-year adaptive reuse project of the 640,000 sf historic station, created by the same architect as New York’s Grand Central Station, is the latest sign of a reinvigorating Detroit.
Education Facilities | Jun 6, 2024
Studio Gang designs agricultural education center for the New York City Housing Authority
Earlier this month, the City of New York broke ground on the new $18.2 million Marlboro Agricultural Education Center (MAEC) at the New York City Housing Authority’s Marlboro Houses in Brooklyn. In line with the mission of its nonprofit operator, The Campaign Against Hunger, MAEC aims to strengthen food autonomy and security in underserved neighborhoods. MAEC will provide Marlboro Houses with diverse, community-oriented programs.
Products and Materials | May 31, 2024
Top building products for May 2024
BD+C Editors break down May's top 15 building products, from Durat and CaraGreen's Durat Plus to Zurn Siphonic Roof Drains.
Events Facilities | May 8, 2024
Raleigh to start construction on convention center expansion
An amphitheater relocation and new hotel are included in a funding package approved by the county last year.
Events Facilities | May 2, 2024
Metros are seeking far bigger convention center spaces
Some projects are doubling the capacities of existing buildings.

















