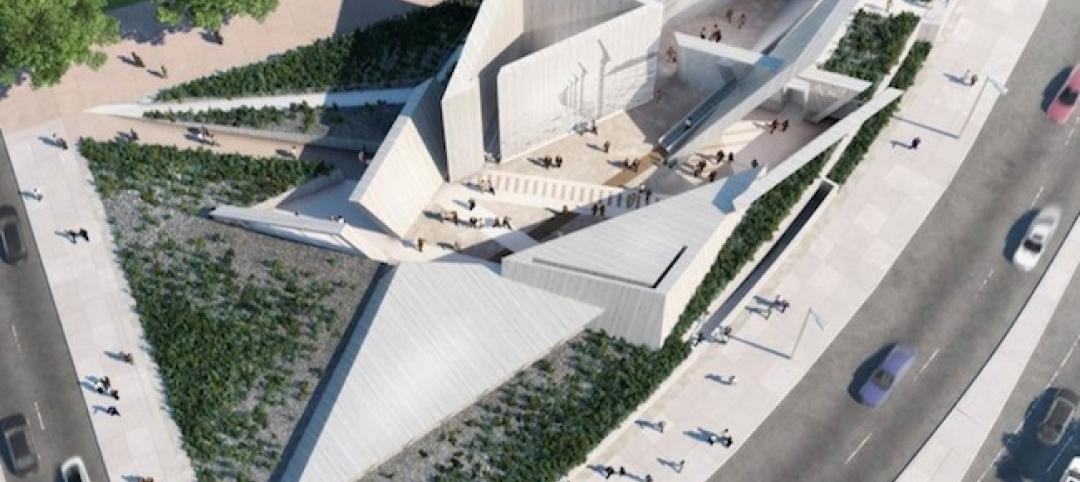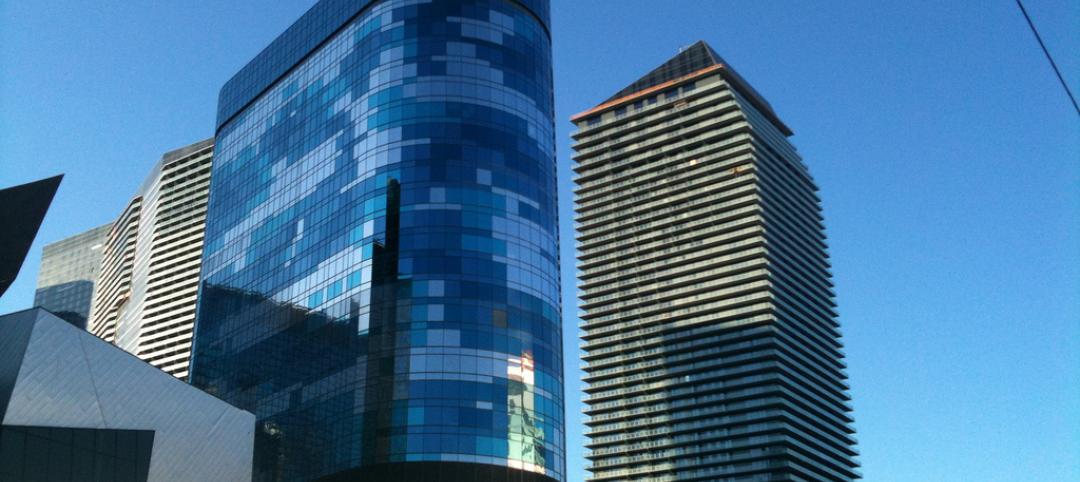Zaha Hadid Architects has won a competition to design the 4.7 million-sf Phase II of Beijing’s International Exhibition Centre. Phase II will significantly expand the Centre’s exhibition space and enhance Beijing’s position as a center of knowledge and international exchange. In addition to 3.7 million-sf of exhibition space, the Centre will also include a 516,000-sf hotel and a 473,000-sf conference center.
Located at the core of the International Airport New City in Beijing’s Shunyi District, the center will feature integrated relationships between the exhibition halls, conference center, and hotel that are echoed in the Centre’s composition. The spaces will be arranged as a series of interconnecting lines and geometries that draw inspiration from the textures of glazed tubular ceramic tile roofs within traditional Chinese architecture. Copper color and large recessed windows give further expression to the visually dynamic envelope.

A composite roof system will insulate the indoor environment and provide maximum sound absorption. The roof’s symmetric geometries create an efficient lightweight large span structure to provide a column free flexible space that can quickly adapt to changes in exhibitions.
A central north-south axis will act as the primary connecting space between the east and west exhibition halls with the conference center and hotel located to the north of the site. Shared courtyards that feature gardens, cafes, and outdoor public events spaces are included for informal meetings and relaxation.

Solar arrays are included and a smart building management system will adjust the exhibition center’s hybrid ventilation as required. Additionally, rainwater collection and grey water recycling will complement the extensive gardens and natural landscaping. Modular fabrication and construction methods will be used to minimize construction time, investment, and operational costs.

Related Stories
| May 20, 2014
Kinetic Architecture: New book explores innovations in active façades
The book, co-authored by Arup's Russell Fortmeyer, illustrates the various ways architects, consultants, and engineers approach energy and comfort by manipulating air, water, and light through the layers of passive and active building envelope systems.
| May 19, 2014
What can architects learn from nature’s 3.8 billion years of experience?
In a new report, HOK and Biomimicry 3.8 partnered to study how lessons from the temperate broadleaf forest biome, which houses many of the world’s largest population centers, can inform the design of the built environment.
| May 13, 2014
First look: Nadel's $1.5 billion Dalian, China, Sports Center
In addition to five major sports venues, the Dalian Sports Center includes a 30-story, 440-room, 5-star Kempinski full-service hotel and conference center and a 40,500-square-meter athletes’ training facility and office building.
| May 13, 2014
19 industry groups team to promote resilient planning and building materials
The industry associations, with more than 700,000 members generating almost $1 trillion in GDP, have issued a joint statement on resilience, pushing design and building solutions for disaster mitigation.
| May 13, 2014
Libeskind wins competition to design Canadian National Holocaust Monument
A design team featuring Daniel Libeskind and Gail Dexter-Lord has won a competition with its design for the Canadian National Holocaust Monument in Toronto. The monument is set to open in the autumn of 2015.
| May 12, 2014
10 highest-rated green hotels in the U.S.
The ARIA Sky Suites in Las Vegas and the Lenox Hotel in Boston are among the 10 most popular hotels (according to user reviews) to also achieve Platinum status in TripAdvisor's GreenLeaders program.
| May 11, 2014
Final call for entries: 2014 Giants 300 survey
BD+C's 2014 Giants 300 survey forms are due Wednesday, May 21. Survey results will be published in our July 2014 issue. The annual Giants 300 Report ranks the top AEC firms in commercial construction, by revenue.
| May 9, 2014
It's official: Norman Foster-designed Harmon hotel and casino to be razed due to structural issues
Construction of the Las Vegas tower was halted in 2008 after experts discovered faulty steel beams in the structure. Now its owner, MGM, has received permission to demolish the building.
| May 7, 2014
Design competition: $900,000 on the line in Las Vegas revitalization challenge
Las Vegas Mayor Carolyn Goodman wants your economic development ideas for remaking four areas within the city, including the Cashman Center and the Las Vegas Medical District.
| May 2, 2014
Must see: French pavilion to take food from roof to table
France has presented its design for Expo Milano 2015 in Milan—its representative building will be covered in gardens on the outside, from which food will be harvested and served inside.

















