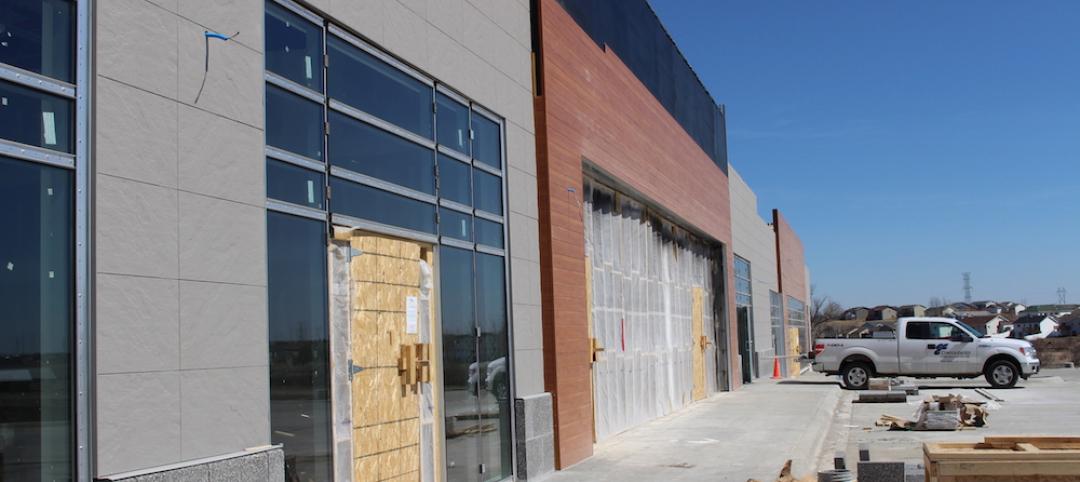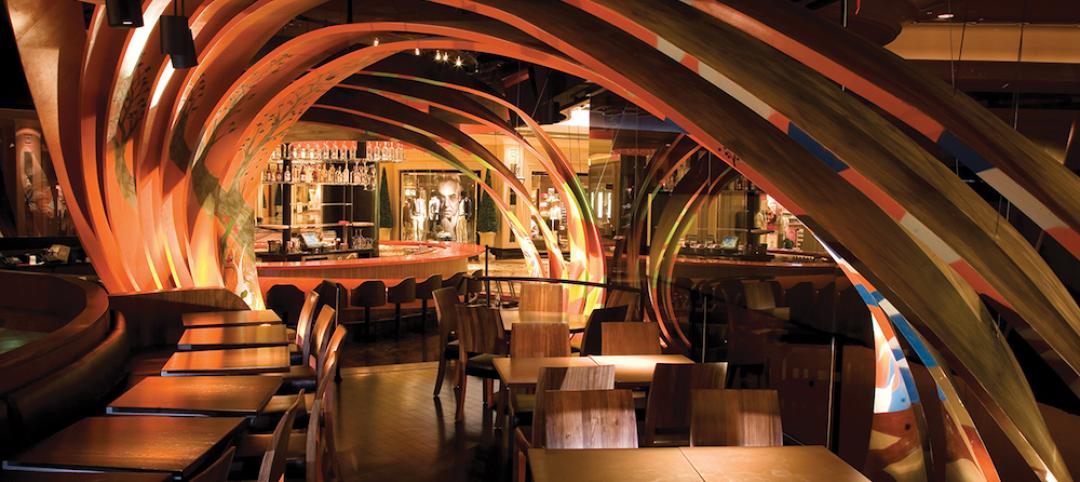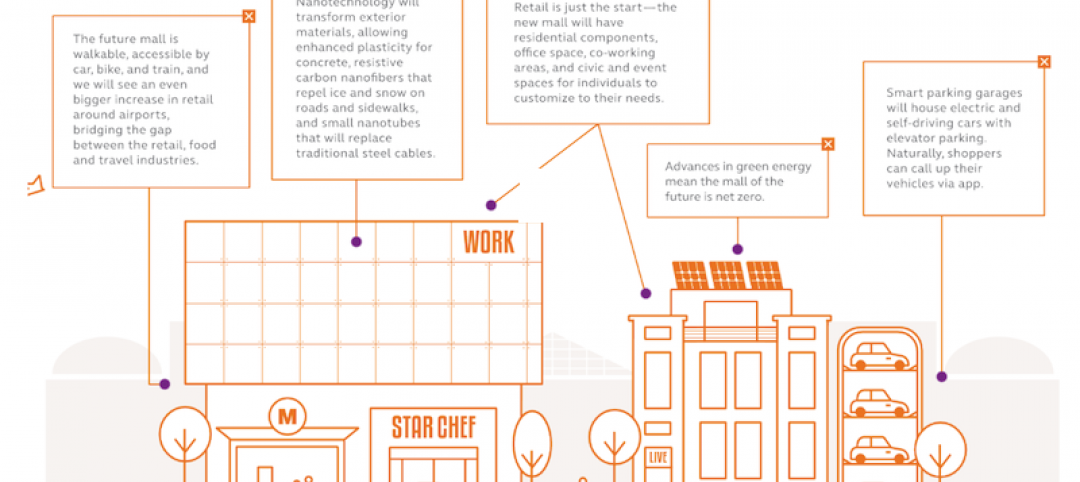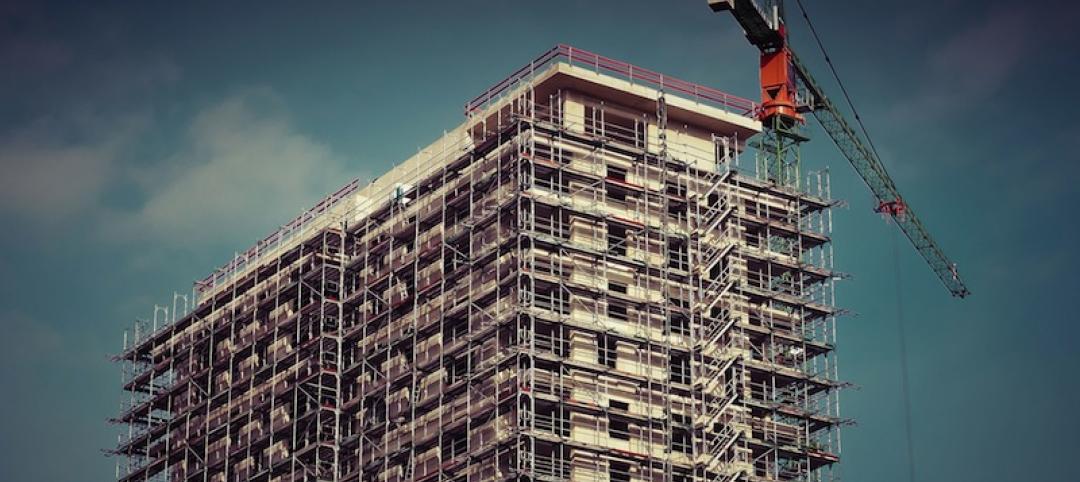The recently completed Apple store located in the Dubai Mall is about more than just showcasing Apple’s products. Foster + Partners wanted to reinvent the traditional introverted idea of mall-based retail and replace it with one that’s more focused on looking outward at the surrounding urban landscape.
For this reason, Foster + Partners and the Apple design team decided to incorporate what is arguably one of the most impressive urban landscapes in the world into Apple Dubai Mall. Chief among the aspects turning the Dubai Apple Store into an outward looking experience is the 186-foot wide and 18-foot deep terrace. The terrace incorporates nine trees that sit in large, rotating planters that ensure each tree receives even sunlight. Seating for visitors is built into the planters. No other Apple Store in the world has a terrace like this, and it becomes even more unique when its views are taken into account.
The terrace provides views of the Dubai Fountain, the world’s tallest performing fountain, and the Burj Khalifa, the World’s tallest building. The terrace is also home to what Foster + Partners claims to be one of the world’s largest kinetic art installations: a reinterpretation of the traditional Arabic Mashrabiya. These Solar Wings shade the outside terrace during the day and open during the evening to connect visitors with the city. The architect calls the wings an “integrated vision of kinetic art and engineering” and says the motion of a falcon spreading its wings inspired the movement path.
 Photo courtesy of Foster + Partners.
Photo courtesy of Foster + Partners.
The wings are made entirely from carbon fiber and consist of multiple layers of tubes that form a dense net. This net of 340 carbon fiber rods allows people on both levels of the two-level store to see out, while the sunlight coming in is filtered and casts crosshatched shadows deep into the building’s interior. There are 18 wings in total and they take one minute to open or close. Each wing is 37.5-feet-tall and 10-feet-wide but weighs just one ton.
Customers can enter the store directly from Dubai Mall through full height, glazed pivoting doors on both levels. The lower level of the store is home to The Avenue, a specially designed area for accessories display. This area has a typical Apple Store look with display tables holding the latest products Apple has to offer. In addition to the “Genius Bar,” Apple Dubai Mall will have space to launch Apple’s new program “Today at Apple.” This program will employ “Creative Pros” that offer customers advice and training on photography, filmmaking, art, and design.
Apple Dubai Mall opened on April 27.
 Photo courtesy of Foster + Partners.
Photo courtesy of Foster + Partners.
 Photo courtesy of Foster + Partners.
Photo courtesy of Foster + Partners.
Related Stories
Market Data | Jun 3, 2016
JLL report: Retail renovation drives construction growth in 2016
Retail construction projects were up nearly 25% year-over-year, and the industrial and office construction sectors fared well, too. Economic uncertainty looms over everything, however.
Shopping Centers | Jun 3, 2016
Developer Robinsons Land adds powerful PV arrays to 10 malls in the Philippines
The Robinsons Starmills mall in San Fernando recently turned on a 2.9 megawatt rooftop PV plant.
Retail Centers | May 20, 2016
Apple reveals new retail store design in San Francisco
The prototype store borrows features from Apple's hotly anticipated new headquarters in Silicon Valley, which is set to open early next year.
Retail Centers | May 10, 2016
5 factors guiding restaurant design
Restaurants are more than just places to eat. They are comprising town centers and playing into the future of brick-and-mortar retail.
Retail Centers | Apr 27, 2016
How retailers can create spaces to appeal to Millennial shoppers
Today's college students have a bit more spending power than past generations. In the third part of the The New Student series, GS&P's Brandon Bell highlights how brick-and-mortar retailers can draw in Millennial shoppers.
Retail Centers | Mar 24, 2016
Wayfinding innovation: 'Easter eggs' highlight directories of new Seattle corporate campus
The wayfinding master plan for a tech campus features maps, directions, and, yes, "Easter eggs": colorful photos of bicycles, crayons, bouncy balls, cranberries, and other items that people may buy online from this tech company.
Retail Centers | Mar 16, 2016
How analytics create better in-store experiences and added value for retailers
As shopping center owners and operators look to use technology in innovative ways to support their brick-and-mortar tenants, how do developers balance creative digital solutions with economic feasibility?
Retail Centers | Mar 16, 2016
Food and technology will help tomorrow’s malls survive, says CallisonRTKL
CallisonRTKL foresees future retail centers as hubs with live/work/play components.
Warehouses | Mar 8, 2016
Big box warehouse construction continues to increase
As online shopping becomes more popular, many retailers are rushing to build big box warehouses to store and ship items in an effort to keep up with demand.
Market Data | Feb 26, 2016
JLL upbeat about construction through 2016
Its latest report cautions about ongoing cost increases related to finding skilled laborers.
















