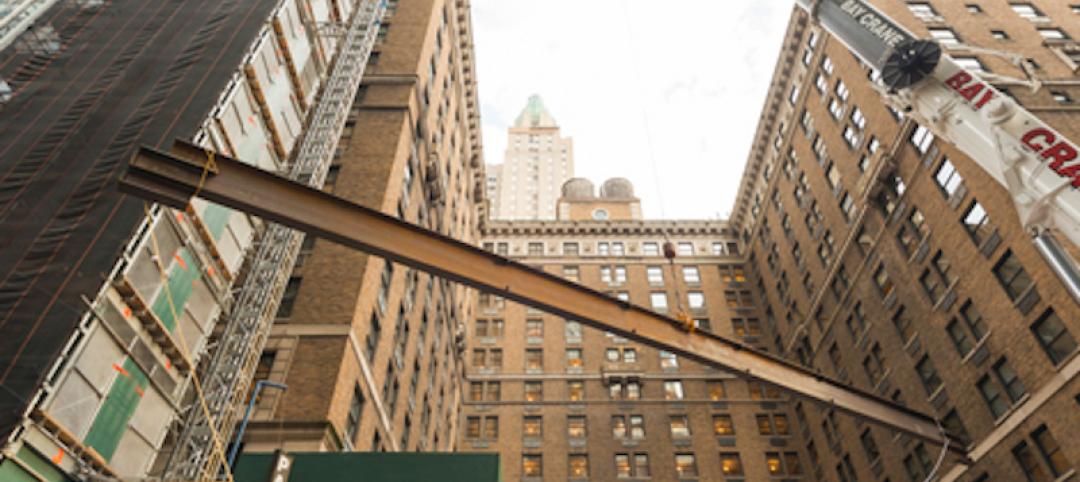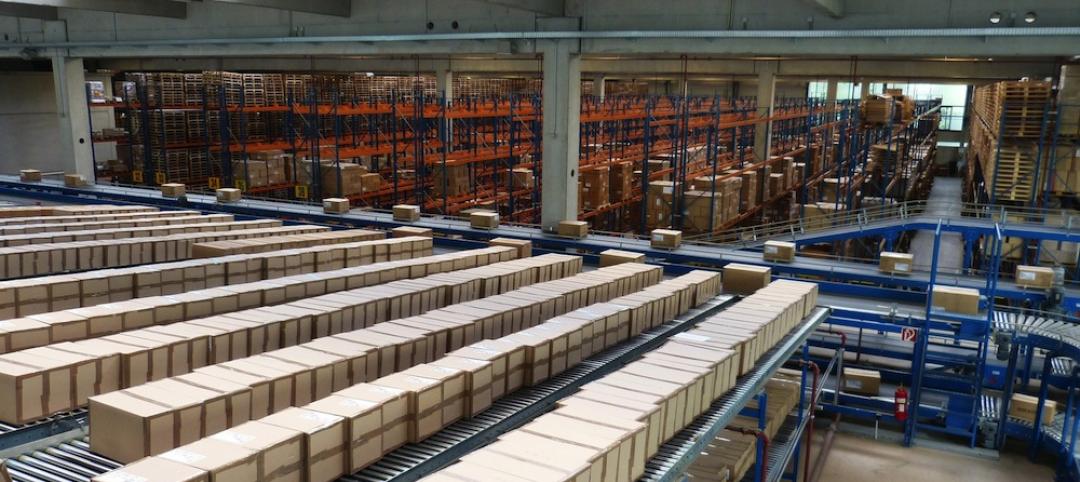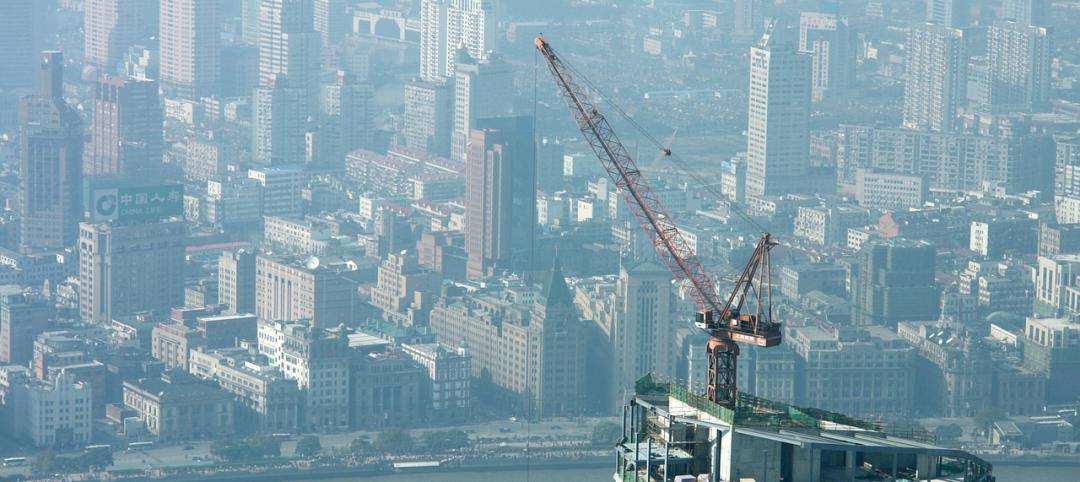The recently completed Apple store located in the Dubai Mall is about more than just showcasing Apple’s products. Foster + Partners wanted to reinvent the traditional introverted idea of mall-based retail and replace it with one that’s more focused on looking outward at the surrounding urban landscape.
For this reason, Foster + Partners and the Apple design team decided to incorporate what is arguably one of the most impressive urban landscapes in the world into Apple Dubai Mall. Chief among the aspects turning the Dubai Apple Store into an outward looking experience is the 186-foot wide and 18-foot deep terrace. The terrace incorporates nine trees that sit in large, rotating planters that ensure each tree receives even sunlight. Seating for visitors is built into the planters. No other Apple Store in the world has a terrace like this, and it becomes even more unique when its views are taken into account.
The terrace provides views of the Dubai Fountain, the world’s tallest performing fountain, and the Burj Khalifa, the World’s tallest building. The terrace is also home to what Foster + Partners claims to be one of the world’s largest kinetic art installations: a reinterpretation of the traditional Arabic Mashrabiya. These Solar Wings shade the outside terrace during the day and open during the evening to connect visitors with the city. The architect calls the wings an “integrated vision of kinetic art and engineering” and says the motion of a falcon spreading its wings inspired the movement path.
 Photo courtesy of Foster + Partners.
Photo courtesy of Foster + Partners.
The wings are made entirely from carbon fiber and consist of multiple layers of tubes that form a dense net. This net of 340 carbon fiber rods allows people on both levels of the two-level store to see out, while the sunlight coming in is filtered and casts crosshatched shadows deep into the building’s interior. There are 18 wings in total and they take one minute to open or close. Each wing is 37.5-feet-tall and 10-feet-wide but weighs just one ton.
Customers can enter the store directly from Dubai Mall through full height, glazed pivoting doors on both levels. The lower level of the store is home to The Avenue, a specially designed area for accessories display. This area has a typical Apple Store look with display tables holding the latest products Apple has to offer. In addition to the “Genius Bar,” Apple Dubai Mall will have space to launch Apple’s new program “Today at Apple.” This program will employ “Creative Pros” that offer customers advice and training on photography, filmmaking, art, and design.
Apple Dubai Mall opened on April 27.
 Photo courtesy of Foster + Partners.
Photo courtesy of Foster + Partners.
 Photo courtesy of Foster + Partners.
Photo courtesy of Foster + Partners.
Related Stories
Industry Research | Feb 22, 2016
8 of the most interesting trends from Gensler’s Design Forecast 2016
Technology is running wild in Gensler’s 2016 forecast, as things like virtual reality, "smart" buildings and products, and fully connected online and offline worlds are making their presence felt throughout many of the future's top trends.
Market Data | Feb 10, 2016
Nonresidential building starts and spending should see solid gains in 2016: Gilbane report
But finding skilled workers continues to be a problem and could inflate a project's costs.
Market Data | Feb 9, 2016
Cushman & Wakefield is bullish on U.S. economy and its property markets
Sees positive signs for construction and investment growth in warehouses, offices, and retail
Market Data | Jan 20, 2016
Nonresidential building starts sag in 2015
CDM Research finds only a few positive signs among the leading sectors.
| Jan 14, 2016
How to succeed with EIFS: exterior insulation and finish systems
This AIA CES Discovery course discusses the six elements of an EIFS wall assembly; common EIFS failures and how to prevent them; and EIFS and sustainability.
Retail Centers | Dec 13, 2015
Aged chimney in Baku sees new life as shopping center totem
For the Twin Towers of Port Baku, the restoration requires an elaborate anchoring and stabilization process.
Retail Centers | Nov 18, 2015
Foster + Partners unveils design for Apple Store on Chicago River
The 20,000-sf store draws inspiration from the Prairie School architectural style.
Shopping Centers | Nov 12, 2015
Dallas Cowboys owner Jerry Jones breaks ground on $1 billion mixed-use development
The plan calls for retail space, including a Walmart, along with offices, apartments, and homes.
Retail Centers | Oct 12, 2015
Rotterdam’s ‘ugliest building’ turned into sleek McDonald’s branch
Since the 1960s, residents of the Dutch city of Rotterdam have been bugged by an unsightly cigar shop on Coolsingel, one of its busiest streets. It received a much needed facelift earlier this year, designed by Mei Architects.
Multifamily Housing | Oct 7, 2015
BIG designs lush, terraced mixed-use building in Sweden
Cascading glass and wooden cubes create a form similar to Northern Ireland’s Giant’s Causeway rock formation.

















