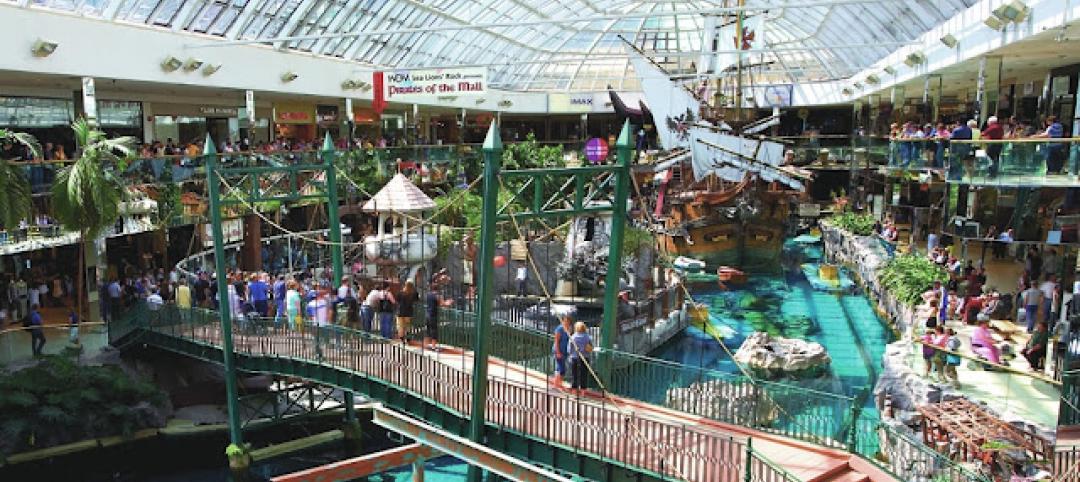The recently completed Apple store located in the Dubai Mall is about more than just showcasing Apple’s products. Foster + Partners wanted to reinvent the traditional introverted idea of mall-based retail and replace it with one that’s more focused on looking outward at the surrounding urban landscape.
For this reason, Foster + Partners and the Apple design team decided to incorporate what is arguably one of the most impressive urban landscapes in the world into Apple Dubai Mall. Chief among the aspects turning the Dubai Apple Store into an outward looking experience is the 186-foot wide and 18-foot deep terrace. The terrace incorporates nine trees that sit in large, rotating planters that ensure each tree receives even sunlight. Seating for visitors is built into the planters. No other Apple Store in the world has a terrace like this, and it becomes even more unique when its views are taken into account.
The terrace provides views of the Dubai Fountain, the world’s tallest performing fountain, and the Burj Khalifa, the World’s tallest building. The terrace is also home to what Foster + Partners claims to be one of the world’s largest kinetic art installations: a reinterpretation of the traditional Arabic Mashrabiya. These Solar Wings shade the outside terrace during the day and open during the evening to connect visitors with the city. The architect calls the wings an “integrated vision of kinetic art and engineering” and says the motion of a falcon spreading its wings inspired the movement path.
 Photo courtesy of Foster + Partners.
Photo courtesy of Foster + Partners.
The wings are made entirely from carbon fiber and consist of multiple layers of tubes that form a dense net. This net of 340 carbon fiber rods allows people on both levels of the two-level store to see out, while the sunlight coming in is filtered and casts crosshatched shadows deep into the building’s interior. There are 18 wings in total and they take one minute to open or close. Each wing is 37.5-feet-tall and 10-feet-wide but weighs just one ton.
Customers can enter the store directly from Dubai Mall through full height, glazed pivoting doors on both levels. The lower level of the store is home to The Avenue, a specially designed area for accessories display. This area has a typical Apple Store look with display tables holding the latest products Apple has to offer. In addition to the “Genius Bar,” Apple Dubai Mall will have space to launch Apple’s new program “Today at Apple.” This program will employ “Creative Pros” that offer customers advice and training on photography, filmmaking, art, and design.
Apple Dubai Mall opened on April 27.
 Photo courtesy of Foster + Partners.
Photo courtesy of Foster + Partners.
 Photo courtesy of Foster + Partners.
Photo courtesy of Foster + Partners.
Related Stories
| Feb 8, 2012
Mega-malls expanding internationally
Historically, malls have always been the icons of America – the first mall ever was built in Minneapolis in 1956.
| Jan 15, 2012
Smith Consulting Architects designs Flower Hill Promenade expansion in Del Mar, Calif.
The $22 million expansion includes a 75,000-square-foot, two-story retail/office building and a 397-car parking structure, along with parking and circulation improvements and new landscaping throughout.
| Jan 6, 2012
New Walgreen's represents an architectural departure
The structure's exterior is a major departure from the corporate image of a traditional Walgreens design.
| Jan 6, 2012
Summit Design+Build completes Park Place in Illinois
Summit was responsible for the complete gut and renovation of the former auto repair shop which required the partial demolition of the existing building, while maintaining the integrity of the original 100 year-old structure, and significant re-grading and landscaping of the site.
| Nov 29, 2011
Suffolk Construction breaks ground on Boston residential tower
Millennium Place III is a $220 million, 256-unit development that will occupy a full city block in Boston’s Downtown Crossing.
| Nov 29, 2011
Report finds credit crunch accounts for 20% of nation’s stalled projects
Persistent financing crunch continues to plague design and construction sector.
| Nov 22, 2011
Jones Lang LaSalle completes construction of two new stores in Manhattan
Firm creates new global design standard serving as project manager for Uniglo’s 89,000-sf flagship location and, 64,000-sf store.
| Oct 26, 2011
Shawmut Design and Construction awarded Tag Heuer build in Aventura, Fla.
New store features 1,200 sf fit out at Aventura Mall.
| Oct 3, 2011
Magellan Development Group opens Village Market in Chicago’s Lakeshore East neighborhood
Magellan Development Group and Hanwha Engineering & Construction are joint-venture development partners on the project. The Village Market was designed for Silver LEED certification by Loewenberg Architects and built by McHugh Construction.















