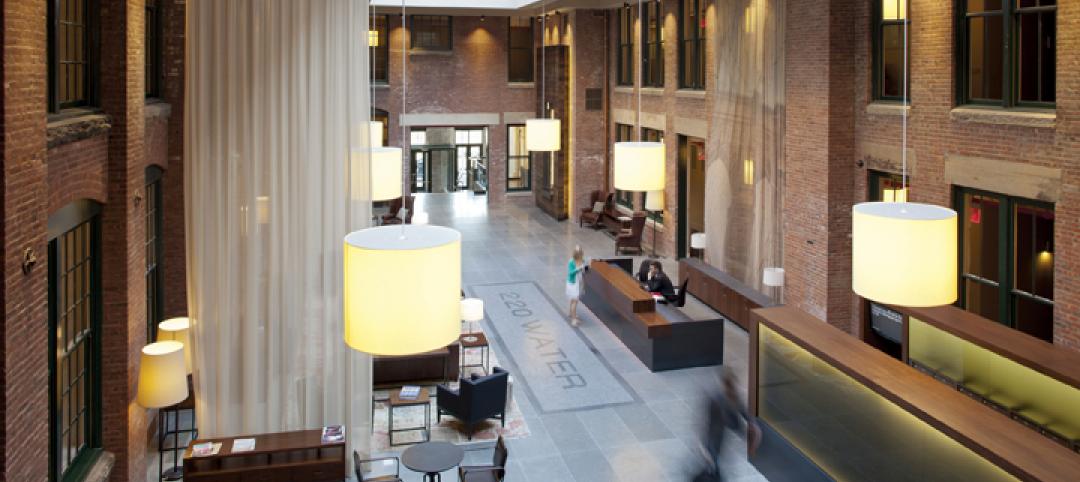A 1912 print house is currently in the process of being renovated and extended to become a luxury condominium building. 90 Morton will provide 122,000 sf of new residential space in New York City’s West Village neighborhood at the junction of Morton and Greenwich Streets.
At floor eight of the building the symmetrical repetition that defines the lower portion was broken up. Extended terraces were created along the corners of the building that will link the interiors to the surrounding panoramic views. Planters and roof gardens add a green element atop the building.
 Courtesy IF Studio.
Courtesy IF Studio.
The design team used the dormers as a means to increase external terraces, privacy, and highlight the best views towards the Empire State Building, the Hudson River, and the Statue of Liberty. Cantilevered spaces help extend terraces and create both open and covered outdoor spaces. The undersides of all the cantilevers are illuminated and the asymmetrical forms are carried down in the detailing of external lighting and metalwork.
See Also: Studio Gang’s 11 Hoyt brings over 480 apartments and 50,000-sf of amenity space to NYC
As a result of these design elements, the top floors of the building are markedly different from the base. The classic and symmetrical base is topped with a modern, cantilevered top third to create the architectural version of a mullet: business at the bottom, party at the top.
Leroy Street Studio was the interior designer for the project. The building’s renovation is slated for completion near the end of 2018.
 Courtesy IF Studio.
Courtesy IF Studio.
 Courtesy IF Studio.
Courtesy IF Studio.
 Courtesy IF Studio.
Courtesy IF Studio.
Related Stories
| Feb 5, 2013
8 eye-popping wood building projects
From 100-foot roof spans to novel reclaimed wood installations, the winners of the 2013 National Wood Design Awards push the envelope in wood design.
| Jan 31, 2013
Map of U.S. illustrates planning times for commercial construction
Stephen Oliner, a UCLA professor doing research for the Federal Reserve Board, has made the first-ever estimate of planning times for commercial construction across the United States.
| Jan 31, 2013
More severe wind storms should prompt nationwide reexamination of building codes, says insurance expert
The increased number and severity of storms with high winds nationally should prompt a reexamination of building codes in every community, says Mory Katz, vice president, Verisk Insurance Solutions Commercial Property, Jersey City, N.J.
| Jan 29, 2013
Trinitas and Harrison Street Break Ground Near University of Kentucky
The 699-bed Collegiate on Angliana, with an anticipated opening date of August 2013, will serve students attending the University of Kentucky (UK).
| Jan 23, 2013
Music-Inspired Apartment Complex Completed in Tampa's Tempo District
Named in honor of jazz artist Ella Fitzgerald, Ella at Encore is the first building to rise from plans to develop a mixed-use, mixed-income urban village in the community.
| Dec 6, 2012
Suffolk Construction awarded Phase Two of Boston’s Old Colony redevelopment project
Project team breaks ground on South Boston public housing project designed for energy efficiency.
| Nov 13, 2012
2012 LEED for Homes Award recipients announced
USGBC recognizes excellence in the green residential building community at its Greenbuild Conference & Expo in San Francisco
| Nov 11, 2012
Greenbuild 2012 Report: Multifamily
Sustainably designed apartments are apples of developers’ eyes
| Oct 5, 2012
2012 Reconstruction Award Silver Winner: 220 Water Street, Brooklyn, N.Y.
The recent rehabilitation of 220 Water Street transforms it from a vacant manufacturing facility to a 134-unit luxury apartment building in Brooklyn’s DUMBO neighborhood.
| Aug 1, 2012
C.W. Driver forms Driver URBAN
Driver URBAN specializes in the construction of multi-family apartments, mixed-use developments, affordable housing, student and senior housing, and hospitality projects.















