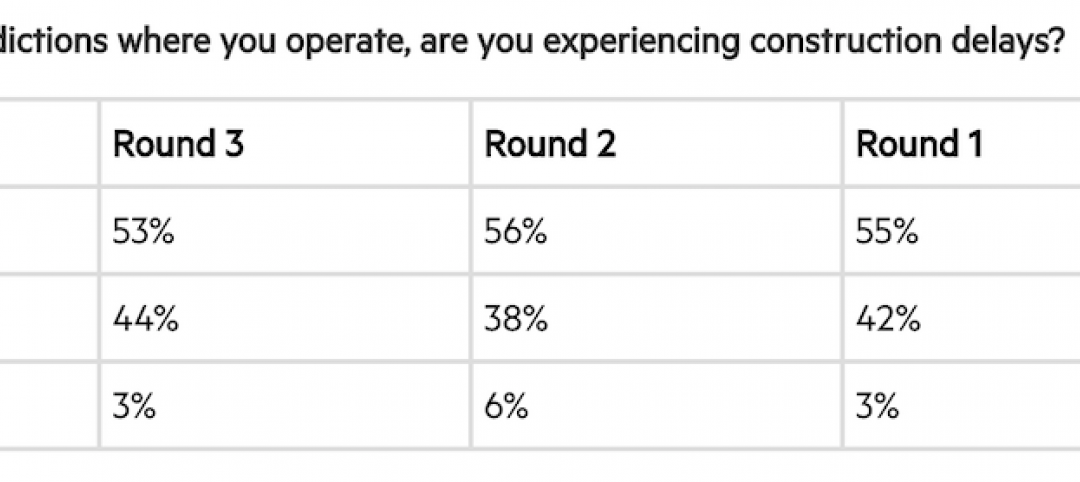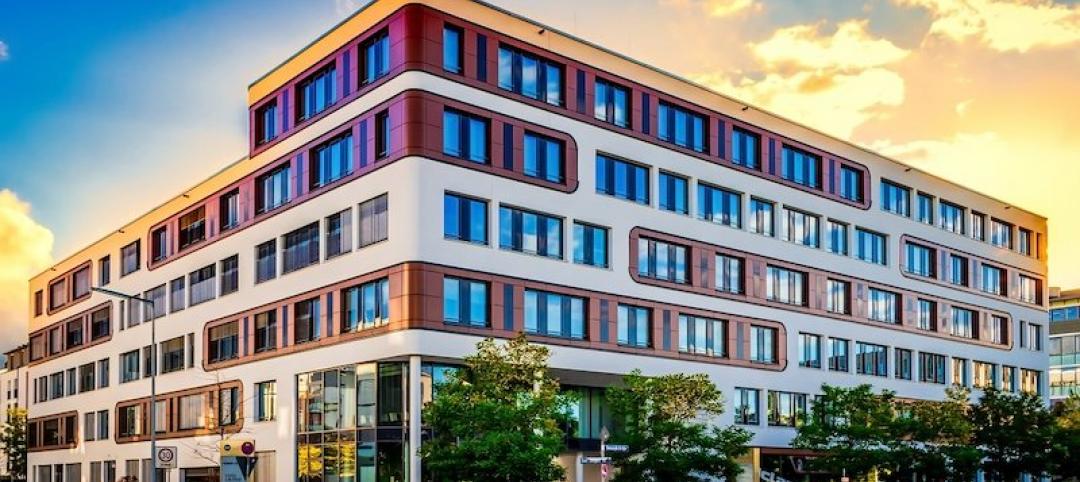A 1912 print house is currently in the process of being renovated and extended to become a luxury condominium building. 90 Morton will provide 122,000 sf of new residential space in New York City’s West Village neighborhood at the junction of Morton and Greenwich Streets.
At floor eight of the building the symmetrical repetition that defines the lower portion was broken up. Extended terraces were created along the corners of the building that will link the interiors to the surrounding panoramic views. Planters and roof gardens add a green element atop the building.
 Courtesy IF Studio.
Courtesy IF Studio.
The design team used the dormers as a means to increase external terraces, privacy, and highlight the best views towards the Empire State Building, the Hudson River, and the Statue of Liberty. Cantilevered spaces help extend terraces and create both open and covered outdoor spaces. The undersides of all the cantilevers are illuminated and the asymmetrical forms are carried down in the detailing of external lighting and metalwork.
See Also: Studio Gang’s 11 Hoyt brings over 480 apartments and 50,000-sf of amenity space to NYC
As a result of these design elements, the top floors of the building are markedly different from the base. The classic and symmetrical base is topped with a modern, cantilevered top third to create the architectural version of a mullet: business at the bottom, party at the top.
Leroy Street Studio was the interior designer for the project. The building’s renovation is slated for completion near the end of 2018.
 Courtesy IF Studio.
Courtesy IF Studio.
 Courtesy IF Studio.
Courtesy IF Studio.
 Courtesy IF Studio.
Courtesy IF Studio.
Related Stories
Multifamily Housing | Jun 4, 2020
Roof hatches selected for infill townhomes in Miami’s Little Havana neighborhood
Townhome project in Little Havana, Miam, Fla., uses BILCO roof hatches for reliability, code compliance.
Multifamily Housing | May 29, 2020
New multifamily project includes energy storage as an amenity
Each battery is linked to an on-site solar panel array.
Coronavirus | May 26, 2020
Multifamily developers report mounting delays in permitting and starts due to coronavirus pandemic
More than half (53%) of multifamily developer respondents reported construction delays in the jurisdictions where they operate, according to the third edition of the National Multifamily Housing Council (NMHC) COVID-19 Construction Survey.
Multifamily Housing | May 8, 2020
Nashville's newest residential tower will rise 416 feet
Goettsch Partners is designing the project.
Multifamily Housing | May 8, 2020
'Lakehouse' is the first multifamily project in Colorado to receive WELL Precertification
Stantec and Muñoz + Albin are the project's architects.
Senior Living Design | May 5, 2020
5 memory care communities with a strong sense of mission
Communities in California, Colorado, Florida, Maryland, and Virginia display excellence in memory care facility development, design, and construction.
Multifamily Housing | Apr 23, 2020
Tankless water heaters: 12 things to know about these energy savers for multifamily housing
Twelve factors to consider in using tankless water heaters in multifamily housing.
Multifamily Housing | Apr 20, 2020
Multifamily market flattens as construction proposal activity sinks
Multifamily has consistently been one of the strongest performers among 58 submarkets measured in PSMJ Resources’ quarterly survey.
Coronavirus | Apr 15, 2020
COVID-19 alert: 93% of renters in professionally managed multifamily housing paid some or all of their rent, says NMHC
In its second survey of 11.5 million units of professionally managed apartment units across the country, the National Multifamily Housing Council (NMHC) found that 84% of apartment households made a full or partial rent payment by April 12, up 15 percentage points from April 5.
















