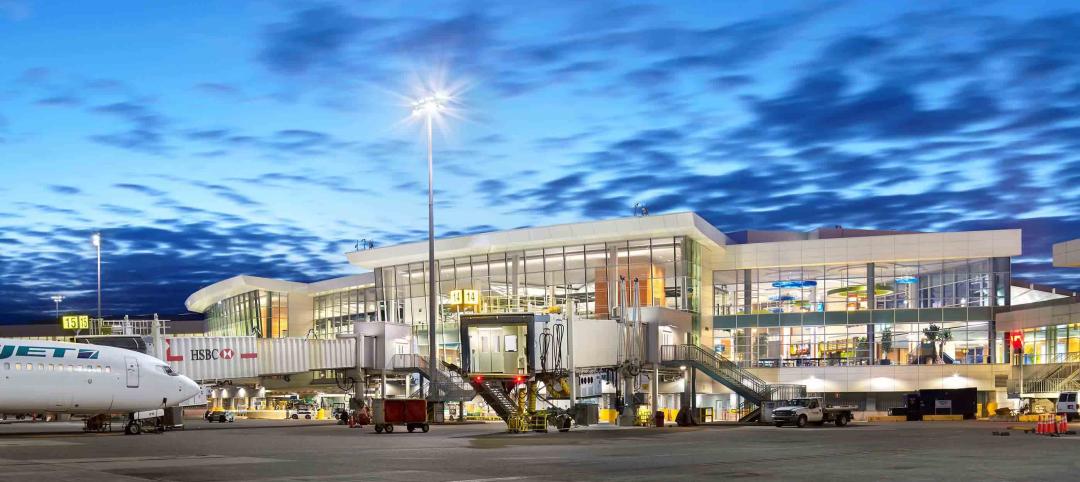After seven years of design and planning work, the new North Terminal at Louis Armstrong New Orleans International Airport has opened.
The 35-gate, $1 billion terminal’s architectural form is an homage to the gentle curves of the Mississippi River and immerses visitors in the culture, geography, and history of New Orleans. Natural light streams into the terminal via skylights that are meant to evoke the city’s tree-shaded urban markets. The terminal’s three-story central atrium includes a jazz garden that will feature live music and a large glass-sealed image of oak trees in the morning fog taken by a local photographer is adjacent to the main elevator.
Designed for the maximum convenience of passengers, a single security checkpoint serves both foreign and domestic flights and adapts to accommodate large tourist crowds during special events like Jazz Fest and Mardi Gras. The terminal is easily navigable thanks to its layered, open feeling with prominent views of the airport. A unique concession program celebrates the city’s culinary, music, and arts heritage.

Extensive wind-tunnel modeling and on-site testing resulted in a glass curtain wall that is able to withstand hurricane-force winds and a spherical roof shape allows long spans while accommodating heavy rainfall.
See Also: COX Architecture and Zaha Hadid Architects will design the Western Sydney Airport
The terminal will accommodate the rapidly growing airport, which is now the fifth fastest growing airport in the U.S. The terminal’s design was developed and completed by the Crescent City Aviation Team (CCAT), a joint venture of Atkins and LEO A DALY. CCAT led the design of the airport terminal, its three concourses, concession program, two parking garages, aviation radar and electrical facilities, pump station, airside aprons, and landside roadway systems. The terminal design was based on an initial concept by Pelli Clarke Pelli Architects.
Related Stories
AEC Tech | Oct 16, 2024
How AI can augment the design visualization process
Blog author Tim Beecken, AIA, uses the design of an airport as a case-study for AI’s potential in design visualizations.
Airports | Aug 22, 2024
Portland opens $2 billion mass timber expansion and renovation to its international airport
This month, the Portland International Airport (PDX) main terminal expansion opened to passengers. Designed by ZGF for the Port of Portland, the 1 million-sf project doubles the capacity of PDX and enables the airport to welcome 35 million passengers per year by 2045.
Smart Buildings | Jul 25, 2024
A Swiss startup devises an intelligent photovoltaic façade that tracks and moves with the sun
Zurich Soft Robotics says Solskin can reduce building energy consumption by up to 80% while producing up to 40% more electricity than comparable façade systems.
Great Solutions | Jul 23, 2024
41 Great Solutions for architects, engineers, and contractors
AI ChatBots, ambient computing, floating MRIs, low-carbon cement, sunshine on demand, next-generation top-down construction. These and 35 other innovations make up our 2024 Great Solutions Report, which highlights fresh ideas and innovations from leading architecture, engineering, and construction firms.
Airports | Jun 3, 2024
SOM unveils ‘branching’ structural design for new Satellite Concourse 1 at O’Hare Airport
The Chicago Department of Aviation has revealed the design for Satellite Concourse 1 at O’Hare International Airport, one of the nation’s business airports. Designed by Skidmore, Owings & Merrill (SOM), with Ross Barney Architects, Juan Gabriel Moreno Architects (JGMA), and Arup, the concourse will be the first new building in the Terminal Area Program, the largest concourse area expansion and revitalization in the airport’s almost seven-decade history.
Products and Materials | May 31, 2024
Top building products for May 2024
BD+C Editors break down May's top 15 building products, from Durat and CaraGreen's Durat Plus to Zurn Siphonic Roof Drains.
Biophilic Design | May 6, 2024
The benefits of biophilic design in the built environment
Biophilic design in the built environment supports the health and wellbeing of individuals, as they spend most of their time indoors.
Architects | May 2, 2024
Emerging considerations in inclusive design
Design elements that consider a diverse population of users make lives better. When it comes to wayfinding, some factors will remain consistent—including accessibility and legibility.
Airports | Apr 18, 2024
The next destination: Passive design airports
Today, we can design airports that are climate resilient, durable, long-lasting, and healthy for occupants—we can design airports using Passive House standards.
Airports | Feb 13, 2024
New airport terminal by KPF aims to slash curb-to-gate walking time for passengers
The new Terminal A at Zayed International Airport in the United Arab Emirates features an efficient X-shape design with an average curb-to-gate walking time of just 12 minutes. The airport terminal was designed by Kohn Pedersen Fox (KPF), with Arup and Naco as engineering leads.

















