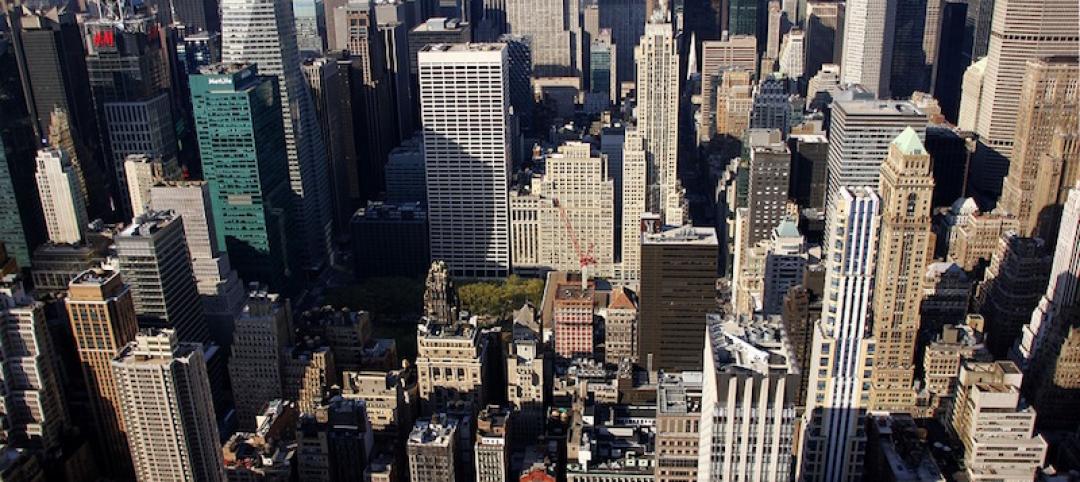Located on Summer Street and adjacent to The Silos on Sawyer in Houston’s Washington Avenue Arts District, the Buffalo Bayou Brewing Co.’s new three-story, 28,000 sf brewery and full-service restaurant will offer multi-sensory watching, drinking, and eating experiences.
Guests will enter the new building through a 25-foot-tall buffalo-shaped gateway and enter the first-floor production area. Brewing-view windows run along the expanse of the brew floor. The first floor also opens to an outside dog-friendly beer garden.
 Rendering courtesy of Method Architecture.
Rendering courtesy of Method Architecture.
The second floor includes a 200 seat full-service restaurant that offers panoramic views of downtown Houston. The third floor comprises a private event room with a dedicated balcony and a 5,600-sf open-air roof deck. The deck provides views of Houston’s skyline but also allows guests to peer down through a 30-foot skylight into the production area.
 Rendering courtesy of Method Architecture.
Rendering courtesy of Method Architecture.
The new brewery and restaurant will feature reclaimed wood, a mixture of metals and brick, translucent panels, and murals featuring local Houston artists.
The project is expected to be completed by the end of 2018. Along with Method, the project team consists of H2B, Inc., Dawson Van Orden, Pinnacle Structural Engineering, Wong and Associates, and Earth Engineering.
 Rendering courtesy of Method Architecture.
Rendering courtesy of Method Architecture.
 Rendering courtesy of Method Architecture.
Rendering courtesy of Method Architecture.
Related Stories
Retail Centers | Jul 10, 2017
The retail renaissance part II: The role of planning and development in the future of shopping
The retail sector is charting unfamiliar territory as web sales and evolving tastes force a paradigm shift.
Retail Centers | Jun 21, 2017
Creating communities from defunct malls
It’s time to plan for the suburban retail reset—and it starts by rethinking the traditional mall.
Mixed-Use | May 17, 2017
The Lincoln Common development has begun construction in Chicago’s Lincoln Park
The mixed-use project will provide new apartments, condos, a senior living facility, and retail space.
Airports | May 15, 2017
Five trends for airport retail
CallisonRTKL Vice President Kevin Horn pinpoints how travel retail is changing dramatically.
Retail Centers | May 3, 2017
18 Carbon fiber wings grace Foster + Partners-designed Apple Dubai Mall terrace
The store’s large terrace provides views of the Burj Khalifa and the Dubai Fountain.
Retail Centers | May 2, 2017
43,000-sf Chicago Starbucks will be world’s largest
The new branch will be located along Chicago’s Magnificent Mile in a building currently occupied by a Crate & Barrel store.
Healthcare Facilities | Apr 28, 2017
Can healthcare be retail?
Healthcare systems have much to learn from retail. While they have been laser-focused on delivering exceptional patient care on their primary campuses, they face an onslaught of new challenges as they embrace a retail strategy to expand outpatient services and their ambulatory network.
Retail Centers | Apr 27, 2017
Changing an automotive retail paradigm
Significant changes are underway as automotive manufacturers and retailers try to anticipate consumer demands in changes in their business models.
Mixed-Use | Apr 24, 2017
Take a look at Brooklyn’s Domino Sugar Refinery redevelopment
The master plan features market-rate and affordable housing, mixed-use space, and a waterfront park with a 5-block long “Artifact Walk.”
Market Data | Apr 13, 2017
2016’s top 10 states for commercial development
Three new states creep into the top 10 while first and second place remain unchanged.

















