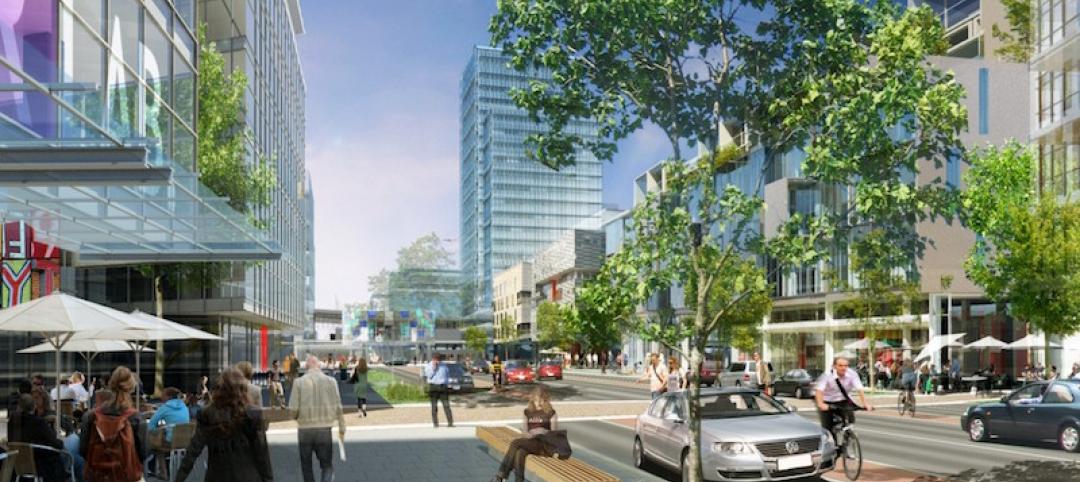30 Van Ness, a new mixed-use office and condominium tower, has recently been unveiled by Solomon Cordwell Buenz. The 824,000-sf tower will be located in San Francisco’s new “Hub,” an area created by the confluence of commercial, civic, and cultural uses at the corner of Market and Van Ness.
The all-electric building, which is targeting LEED Platinum, will be clad in linen-hued panels with deep, bronze-toned window surrounds. The facade will feature a prominently chiseled corner and be detailed with delicate twists.

A nine-story podium will comprise 234,000 sf of open office space and be surrounded by walls of electrochromic glass. The office space will feature large, open floor plates with floor-to-floor heights of 14 feet, 6 inches. Each podium level will include a large outdoor landscaped terrace and a high-performance, fresh air circulating mechanical system.
Guests will enter the podium under the sculptural “Altos” canopy and be welcomed by the office lobby, an expansive multi-use space closely connected to the neighborhood outside through double-height glazing. Atop the podium, the residential tower will include 333 condominium units, beginning on the 11th floor, ranging from studios to three-bedrooms. Featured on the top floors will be six units with large private terraces. The 10th floor will serve as the amenity floor for the residences with a focus on wellness and catering to the creative.

The project will also give back over 3,000 sf for a public outdoor space as well as provide a 5,000 sf multi-purpose performance space, stadium-like seating, and micro-retail kiosks at the corner of Van Ness and Market.
The project is slated for completion in 2025.
Related Stories
Mixed-Use | May 17, 2017
The Lincoln Common development has begun construction in Chicago’s Lincoln Park
The mixed-use project will provide new apartments, condos, a senior living facility, and retail space.
Reconstruction & Renovation | Apr 27, 2017
One of the last abandoned high-rises in Detroit’s downtown core moves one step closer to renovation
Kraemer Design has been selected as the architect of record and historic consultant on the Detroit Free Press building renovations.
Mixed-Use | Apr 25, 2017
Dutch building incorporates 22 emojis into its façade
The emoji building is part of a larger mixed-use development built around a 150-year-old oak tree.
Mixed-Use | Apr 24, 2017
Take a look at Brooklyn’s Domino Sugar Refinery redevelopment
The master plan features market-rate and affordable housing, mixed-use space, and a waterfront park with a 5-block long “Artifact Walk.”
Sports and Recreational Facilities | Apr 21, 2017
Boston Celtics training and practice facility will be part of Boston Landing mixed-use development
The facility will also include two floors of Class A laboratory and office space and retail space.
Mixed-Use | Apr 7, 2017
North Hollywood mixed-use development NoHo West begins construction
The development is expected to open in 2018.
Mixed-Use | Apr 5, 2017
SOM-designed ‘vertical village’ is Thailand’s largest private-sector development ever
60,000 people will live and work in One Bangkok when it is completed in 2025.
Urban Planning | Mar 31, 2017
4 important things to consider when designing streets for people, not just cars
For the most part what you see is streets that have been designed with the car in mind—at a large scale for a fast speed.
High-rise Construction | Mar 31, 2017
Ping An Finance Center officially becomes the fourth tallest building in the world
The completed building sits between the Makkah Royal Clock Tower at 1,972 feet and One World Trade Center at 1,776 feet.
Mixed-Use | Mar 27, 2017
The Plant brings terrace-to-table living to Toronto
Curated Properties and Windmill Developments have teamed up to create a mixed-use building with food as the crux of the project.

















