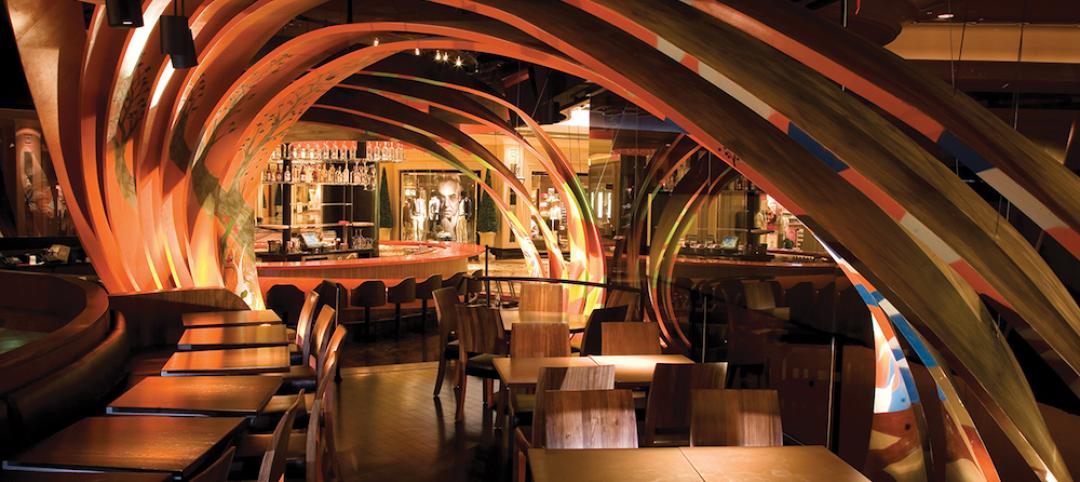30 Van Ness, a new mixed-use office and condominium tower, has recently been unveiled by Solomon Cordwell Buenz. The 824,000-sf tower will be located in San Francisco’s new “Hub,” an area created by the confluence of commercial, civic, and cultural uses at the corner of Market and Van Ness.
The all-electric building, which is targeting LEED Platinum, will be clad in linen-hued panels with deep, bronze-toned window surrounds. The facade will feature a prominently chiseled corner and be detailed with delicate twists.

A nine-story podium will comprise 234,000 sf of open office space and be surrounded by walls of electrochromic glass. The office space will feature large, open floor plates with floor-to-floor heights of 14 feet, 6 inches. Each podium level will include a large outdoor landscaped terrace and a high-performance, fresh air circulating mechanical system.
Guests will enter the podium under the sculptural “Altos” canopy and be welcomed by the office lobby, an expansive multi-use space closely connected to the neighborhood outside through double-height glazing. Atop the podium, the residential tower will include 333 condominium units, beginning on the 11th floor, ranging from studios to three-bedrooms. Featured on the top floors will be six units with large private terraces. The 10th floor will serve as the amenity floor for the residences with a focus on wellness and catering to the creative.

The project will also give back over 3,000 sf for a public outdoor space as well as provide a 5,000 sf multi-purpose performance space, stadium-like seating, and micro-retail kiosks at the corner of Van Ness and Market.
The project is slated for completion in 2025.
Related Stories
High-rise Construction | Nov 1, 2016
Winthrop Square will give rise to Boston’s second tallest building
The building will become the tallest residential tower in the city.
Mixed-Use | Oct 31, 2016
New Frank Gehry project on Sunset Boulevard moves forward with a few compromises
Among the compromises, the 8150 Sunset Blvd. project will see its tallest residential tower reduced by 56 feet.
Mixed-Use | Sep 27, 2016
10 Design wins competition to design huge mixed-use development in China
China Resources Land, New Fenghong Real Estate Development, and China Resources Trust have designated 50 billion yuan for the construction of the development.
High-rise Construction | Sep 12, 2016
Bangkok’s tallest tower is also one of its most unique
At 1,030 feet tall, MahaNakhon Tower’s height is only outdone by its arresting design.
Mixed-Use | Sep 9, 2016
Rolled book scroll-inspired mixed-use project from Aedas planned for Chongqing, China
With a bookstore at the heart of the development, the project looks to exemplify an ancient Chinese proverb that says “knowledge brings wealth.”
Mixed-Use | Sep 8, 2016
Former sports stadium to become landscaped gardens, housing, and shops
According to the architects, Maison Edouard François, the project will act as a new green lung for the densely populated neighborhood.
Mixed-Use | Aug 16, 2016
Goettsch Partners completes mixed-use tower in R&F Yingkai Square
The 66-story building is now the 7th tallest completed building in Guangzhou.
High-rise Construction | Jul 26, 2016
Perkins+Will unveils plans for what will be Atlanta’s second-tallest tower
The 74-story 98 Fourteenth Street will be a mixed-use building with retail space and luxury residential units.
Mixed-Use | Jul 18, 2016
Studio Libeskind designs jagged mixed-use tower for Lithuania’s capital
The glass facade, and spaces for restaurants, a luxury hotel, and offices will lure visitors and tenants.
Retail Centers | May 10, 2016
5 factors guiding restaurant design
Restaurants are more than just places to eat. They are comprising town centers and playing into the future of brick-and-mortar retail.

















