1. Domino sugar factory remake gets its first occupants
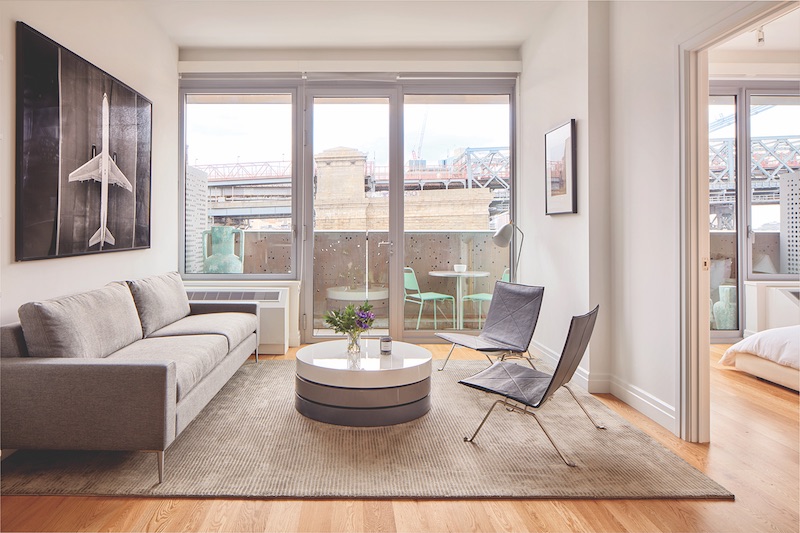
The 16-story, 800,000-sf 325 Kent building is the first structure to open at the $3 billion, 11-acre Domino Sugar Factory redevelopment on the waterfront in Brooklyn, N.Y. Designed by SHoP Architects for owner/developer Two Trees Management, the dramatically shaped edifice brings much-needed rental housing to booming Brooklyn. One-fifth of the 522 units have been set aside for low-income residents. (Two Trees received more than 87,000 applications for the 104 affordable units.) The building’s doughnut-shaped west façade is formed by a three-story amenities structure that spans the two apartment towers at the top levels. On the east façade, the residential floors step up in terraces to connect the existing neighborhood with the taller Domino buildings. Studio, one-bedroom, two-bedroom, and one-bedroom with home office rentals are available, starting at $2,495/month.
2. 12-story tower addresses needs of San Diego's homeless
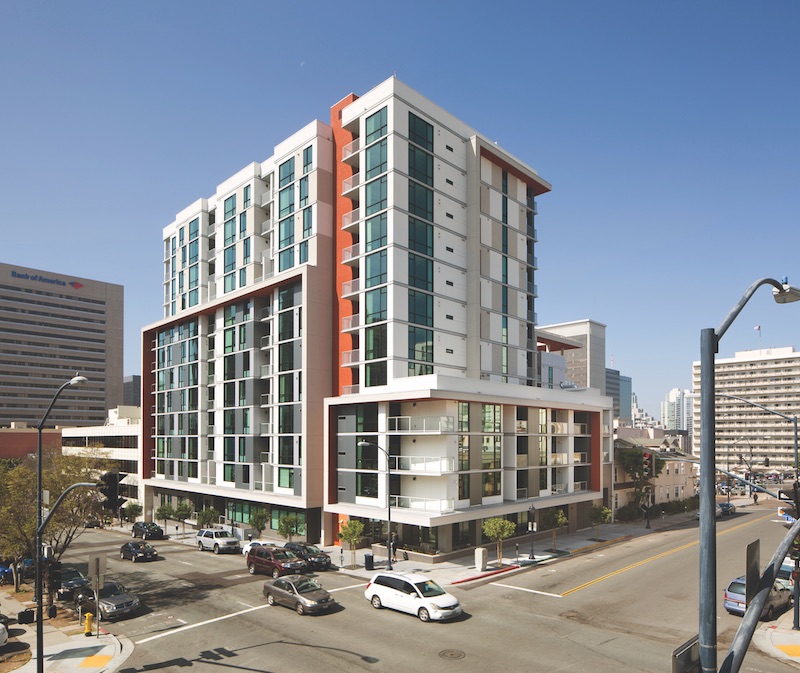
San Diego County has more than 9,000 homeless persons. “Atmosphere,” a new 12-story edifice with 205 one-, two-, and three-bedroom residences, provides 51 permanent supportive apartments for the formerly homeless, including those with mental disabilities. Through the Housing First model, Atmosphere also provides social support service to these residents. Subsidized rents in the $79.3 million project range from $525 to $1,250/month. Joseph Wong Design Associates was the architect and Suffolk Construction the GC for developer Wakeland Housing and Development Corporation.
3.Co-living operator 'common' opens its second D.C. location
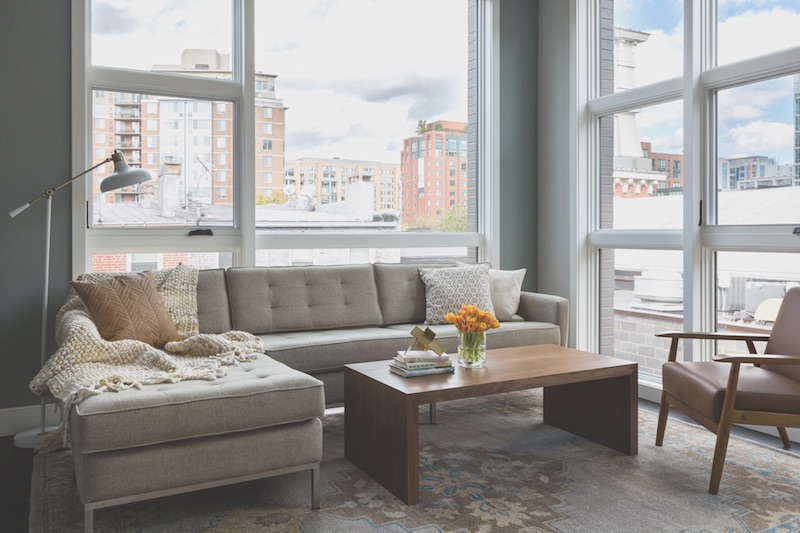
Developer and operator Common sees opportunity for growth in co-living projects. Common Bowman is its latest location, and its second in Washington, D.C. The 8,300-sf home, located in Chinatown, includes 14 fully furnished bedrooms across four suites. Residents (called “members”) share furnished living rooms, en suite balconies, and a roof deck with views of the city. Member benefits: weekly room cleaning, shared supplies, WiFi, heating/AC, on-site laundry, and access to Common’s networking events. The developer now has 14 locations across Chicago, New York, Oakland, San Francisco, and Washington, D.C.
4. Rental multiplex adds 201 subsidized units in Las vegas
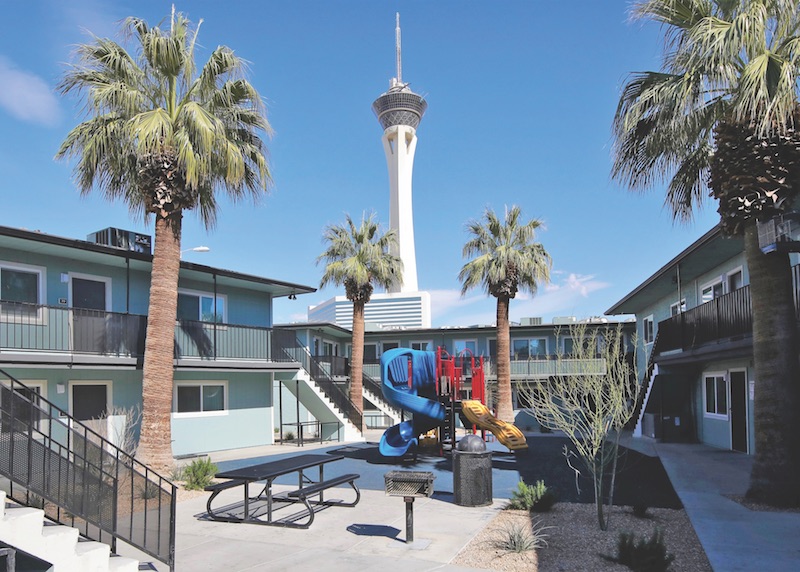
Twenty-one buildings constructed between 1958 and 1960 have been rehabilitated into 201 subsidized apartments in Las Vegas. Families earning up to 60% of area median income were eligible to receive Section 8 rental assistance in the new complex, known as Baltimore Gardens and Cleveland Gardens. Community Development Partners pulled together $21 million in financing from tax-exempt state bonds, HOME funds, and equity from the sale of 4% Low Income Housing Tax Credits. The project team: Integrated Design & Architecture (architect), Cornerstone Residential (property manager), and Precision General Contractors (GC).
5. L.A. Development caters to two neighborhoods with a single structure
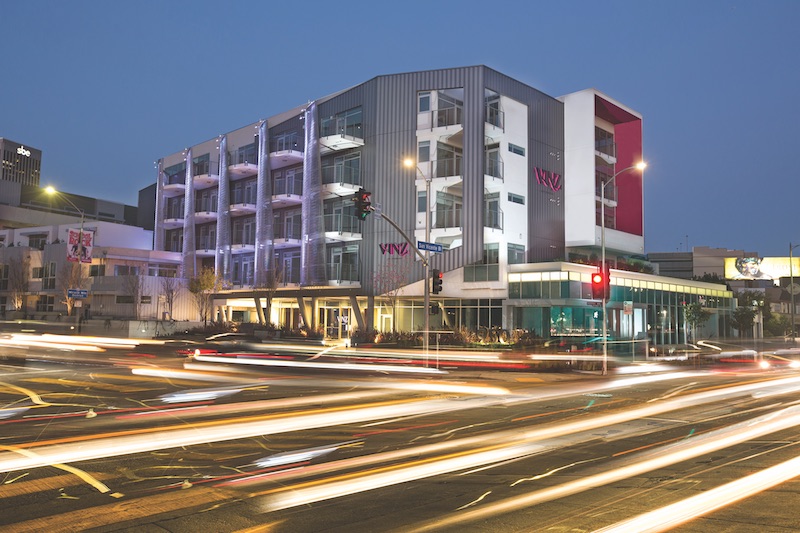
Situated at the crossroads of two distinct neighborhoods in Mid-City Los Angeles—Fairfax, a busy commercial thoroughfare, and Orange Grove, a quiet residential street—the five-story VINZ on Fairfax mixed-use development appears as two separate buildings, each matching the scale and vibe of its adjacent neighborhood. Shimmering silver screens highlight a more vibrant, emotional aesthetic along Fairfax Avenue, while a muted design styling makes up the Orange Grove exterior. Developer Alliance Residential Company brought 144 rental units and 4,280 sf of commercial retail and amenities spaces to Mid-City. Available units start at $2,950/month: studios, one/two bedroom rentals, three-story townhomes, and penthouses with private elevator access. Amenities: zero-edge pool, outdoor cooking area, fitness center, outdoor movie screen, and electric-car charging stations. Cuningham Group was design architect; Gensler did the interiors.
Photos: Adrian Gault
Related Stories
Resiliency | Sep 3, 2024
Phius introduces retrofit standard for more resilient buildings
Phius recently released, REVIVE 2024, a retrofit standard for more resilient buildings. The standard focuses on resilience against grid outages by ensuring structures remain habitable for at least a week during extreme weather events.
Products and Materials | Aug 31, 2024
Top building products for August 2024
BD+C Editors break down August's top 15 building products, from waterproof wall panel systems to portable indoor pickleball surface solutions.
Adaptive Reuse | Aug 29, 2024
More than 1.2 billion sf of office space have strong potential for residential conversion
More than 1.2 billion sf of U.S. office space—14.8% of the nation’s total—have strong potential for conversion to residential use, according to real estate software and services firm Yardi. Yardi’s new Conversion Feasibility Index scores office buildings on their suitability for multifamily conversion.
Adaptive Reuse | Aug 28, 2024
Cities in Washington State will offer tax breaks for office-to-residential conversions
A law passed earlier this year by the Washington State Legislature allows developers to defer sales and use taxes if they convert existing structures, including office buildings, into affordable housing.
Affordable Housing | Aug 27, 2024
Not gaining community support is key barrier to more affordable housing projects
In a recent survey, builders and planners cited difficulty in generating community support as a key challenge to getting more affordable housing projects built. The survey by coUrbanize found that 94% of respondents tried to gain community input and support through public meetings, but many were frustrated by low attendance. Few respondents thought the process was productive.
Adaptive Reuse | Aug 22, 2024
6 key fire and life safety considerations for office-to-residential conversions
Office-to-residential conversions may be fraught with fire and life safety challenges, from egress requirements to fire protection system gaps. Here are six important considerations to consider.
Multifamily Housing | Aug 21, 2024
Nation's leading multifamily developer expands into infrastructure
Greystar's strategy for infrastructure is driven by the shifting landscape of today's cities—primarily in the increased digitization, urbanization, and transitions to clean energy.
MFPRO+ New Projects | Aug 20, 2024
Seattle workforce housing project inspired by geology of eastern Washington
J.G. Whittier Apartments, a workforce housing project in Seattle uses the geology of eastern Washington as inspiration for the design. The architecture and interior design celebrate geometric anomalies found in nature. At the corners of the building, blackened wood siding “erodes” to expose vibrant murals underneath.
MFPRO+ New Projects | Aug 16, 2024
At 60 stories, the Paramount multifamily development will stand as Nashville’s tallest high rise
When complete, the 60-story Paramount building, at 750 feet high, will be the tallest high rise tower in Nashville, Tenn., surpassing the city’s current record holder, the 617-foot AT&T Building. The $390 million Paramount project recently launched condo sales after securing more than $230 million in construction financing.
Curtain Wall | Aug 15, 2024
7 steps to investigating curtain wall leaks
It is common for significant curtain wall leakage to involve multiple variables. Therefore, a comprehensive multi-faceted investigation is required to determine the origin of leakage, according to building enclosure consultants Richard Aeck and John A. Rudisill with Rimkus.

















