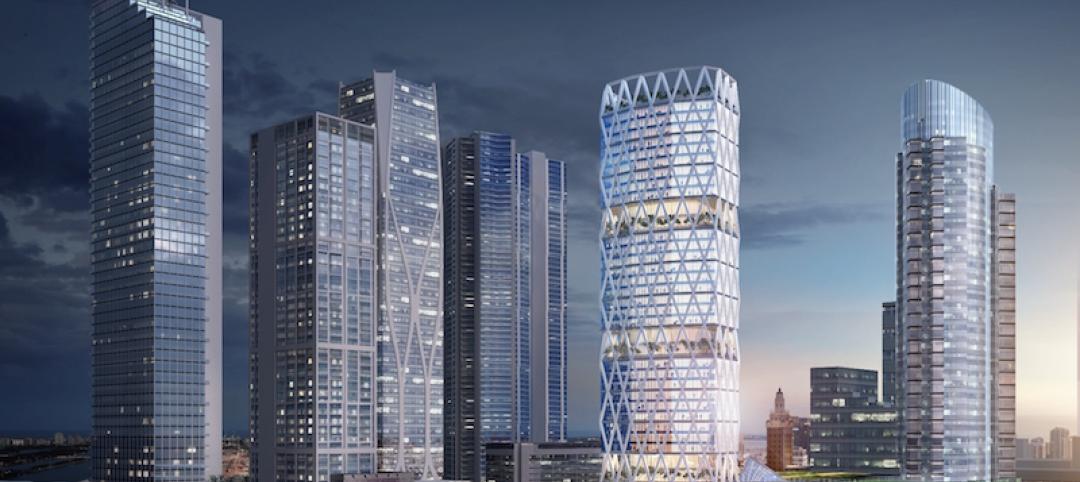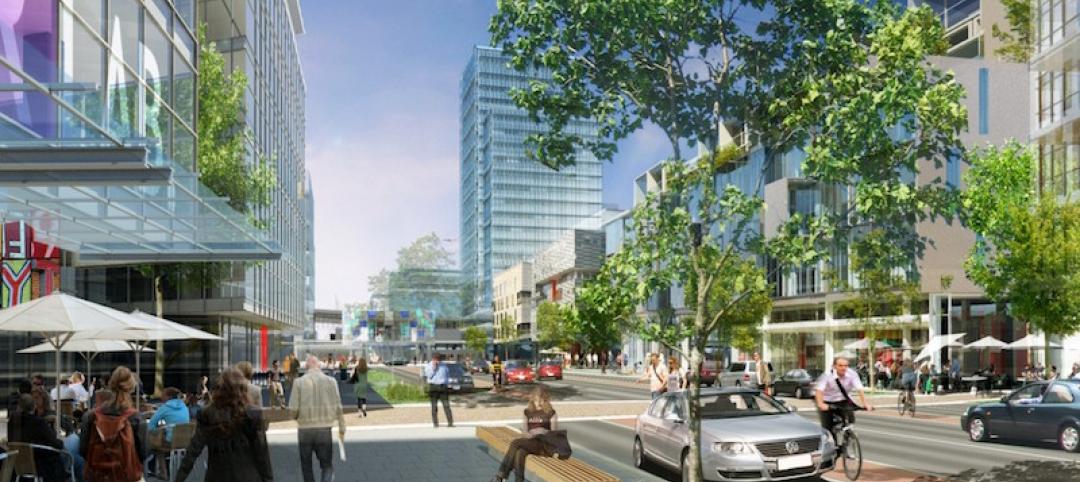A proposal from London-based architecture firm Tonkin Liu won a competition to design a new trade center in Zhengzhou, China. The project, titled the “Cradle Towers,” will comprise five towers of varying heights and rise from a shared retail and leisure podium.
The mixed-use towers will form an urban mountainscape and offer residential, office, and hotel accommodations. The retail podium will be hollowed out to form a ring that encircles sheltered, landscape paths and gardens. The ring will also be lifted in areas to allow the inner courtyard to spill out beyond the podium and connect with the city.
Additional vertical courtyards will be created at the base of the towers to bring daylight into the buildings and vertical gardens will creep up the buildings’ facades, which will be covered in fritted glass. Each of the five towers will have a rooftop glass house that screens the mechanical plant floors while also adding an element of greenery to the skyline.
If you are feeling a bit of déjà vu while looking at this project, you aren’t alone. Tonkin Liu’s design bears a striking resemblance to Santiago Calatrava’s recently revealed Greenwich Peninsula. Each design has multiple tapering towers rising from a shared podium. However, the Greenwich Peninsula design has fewer towers, three compared to five, that are all a uniform height.
A construction date for Cradle Towers has yet to be determined.
 Rendering courtesy of Tonkin Liu.
Rendering courtesy of Tonkin Liu.
 Rendering courtesy of Tonkin Liu.
Rendering courtesy of Tonkin Liu.
Related Stories
Mixed-Use | May 23, 2017
45-story tower planned for Miami Worldcenter
Pickard Chilton Architects will design the 600,000-sf 110 10th Street.
Mixed-Use | May 17, 2017
The Lincoln Common development has begun construction in Chicago’s Lincoln Park
The mixed-use project will provide new apartments, condos, a senior living facility, and retail space.
Reconstruction & Renovation | Apr 27, 2017
One of the last abandoned high-rises in Detroit’s downtown core moves one step closer to renovation
Kraemer Design has been selected as the architect of record and historic consultant on the Detroit Free Press building renovations.
Mixed-Use | Apr 25, 2017
Dutch building incorporates 22 emojis into its façade
The emoji building is part of a larger mixed-use development built around a 150-year-old oak tree.
Mixed-Use | Apr 24, 2017
Take a look at Brooklyn’s Domino Sugar Refinery redevelopment
The master plan features market-rate and affordable housing, mixed-use space, and a waterfront park with a 5-block long “Artifact Walk.”
Sports and Recreational Facilities | Apr 21, 2017
Boston Celtics training and practice facility will be part of Boston Landing mixed-use development
The facility will also include two floors of Class A laboratory and office space and retail space.
Mixed-Use | Apr 7, 2017
North Hollywood mixed-use development NoHo West begins construction
The development is expected to open in 2018.
Mixed-Use | Apr 5, 2017
SOM-designed ‘vertical village’ is Thailand’s largest private-sector development ever
60,000 people will live and work in One Bangkok when it is completed in 2025.
Urban Planning | Mar 31, 2017
4 important things to consider when designing streets for people, not just cars
For the most part what you see is streets that have been designed with the car in mind—at a large scale for a fast speed.
High-rise Construction | Mar 31, 2017
Ping An Finance Center officially becomes the fourth tallest building in the world
The completed building sits between the Makkah Royal Clock Tower at 1,972 feet and One World Trade Center at 1,776 feet.

















