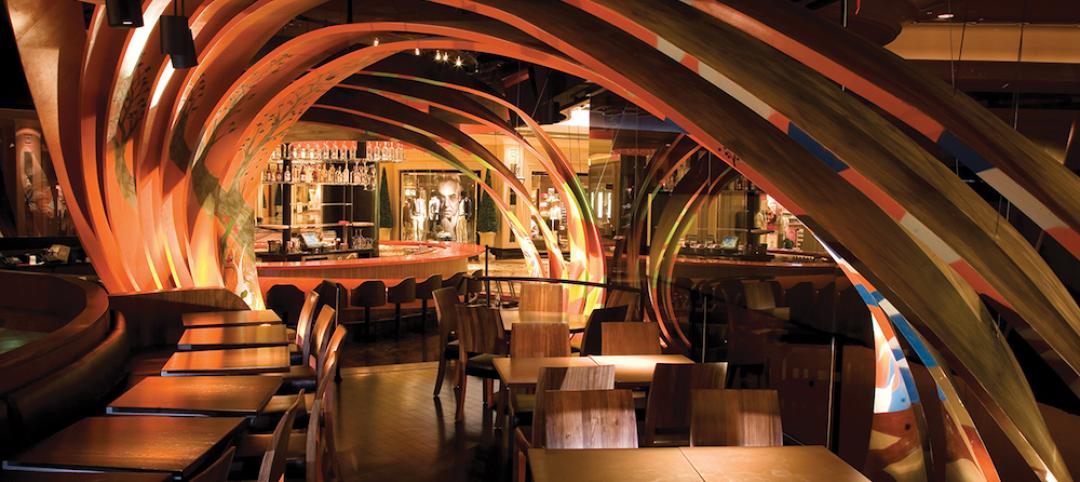A proposal from London-based architecture firm Tonkin Liu won a competition to design a new trade center in Zhengzhou, China. The project, titled the “Cradle Towers,” will comprise five towers of varying heights and rise from a shared retail and leisure podium.
The mixed-use towers will form an urban mountainscape and offer residential, office, and hotel accommodations. The retail podium will be hollowed out to form a ring that encircles sheltered, landscape paths and gardens. The ring will also be lifted in areas to allow the inner courtyard to spill out beyond the podium and connect with the city.
Additional vertical courtyards will be created at the base of the towers to bring daylight into the buildings and vertical gardens will creep up the buildings’ facades, which will be covered in fritted glass. Each of the five towers will have a rooftop glass house that screens the mechanical plant floors while also adding an element of greenery to the skyline.
If you are feeling a bit of déjà vu while looking at this project, you aren’t alone. Tonkin Liu’s design bears a striking resemblance to Santiago Calatrava’s recently revealed Greenwich Peninsula. Each design has multiple tapering towers rising from a shared podium. However, the Greenwich Peninsula design has fewer towers, three compared to five, that are all a uniform height.
A construction date for Cradle Towers has yet to be determined.
 Rendering courtesy of Tonkin Liu.
Rendering courtesy of Tonkin Liu.
 Rendering courtesy of Tonkin Liu.
Rendering courtesy of Tonkin Liu.
Related Stories
High-rise Construction | Nov 1, 2016
Winthrop Square will give rise to Boston’s second tallest building
The building will become the tallest residential tower in the city.
Mixed-Use | Oct 31, 2016
New Frank Gehry project on Sunset Boulevard moves forward with a few compromises
Among the compromises, the 8150 Sunset Blvd. project will see its tallest residential tower reduced by 56 feet.
Mixed-Use | Sep 27, 2016
10 Design wins competition to design huge mixed-use development in China
China Resources Land, New Fenghong Real Estate Development, and China Resources Trust have designated 50 billion yuan for the construction of the development.
High-rise Construction | Sep 12, 2016
Bangkok’s tallest tower is also one of its most unique
At 1,030 feet tall, MahaNakhon Tower’s height is only outdone by its arresting design.
Mixed-Use | Sep 9, 2016
Rolled book scroll-inspired mixed-use project from Aedas planned for Chongqing, China
With a bookstore at the heart of the development, the project looks to exemplify an ancient Chinese proverb that says “knowledge brings wealth.”
Mixed-Use | Sep 8, 2016
Former sports stadium to become landscaped gardens, housing, and shops
According to the architects, Maison Edouard François, the project will act as a new green lung for the densely populated neighborhood.
Mixed-Use | Aug 16, 2016
Goettsch Partners completes mixed-use tower in R&F Yingkai Square
The 66-story building is now the 7th tallest completed building in Guangzhou.
High-rise Construction | Jul 26, 2016
Perkins+Will unveils plans for what will be Atlanta’s second-tallest tower
The 74-story 98 Fourteenth Street will be a mixed-use building with retail space and luxury residential units.
Mixed-Use | Jul 18, 2016
Studio Libeskind designs jagged mixed-use tower for Lithuania’s capital
The glass facade, and spaces for restaurants, a luxury hotel, and offices will lure visitors and tenants.
Retail Centers | May 10, 2016
5 factors guiding restaurant design
Restaurants are more than just places to eat. They are comprising town centers and playing into the future of brick-and-mortar retail.

















