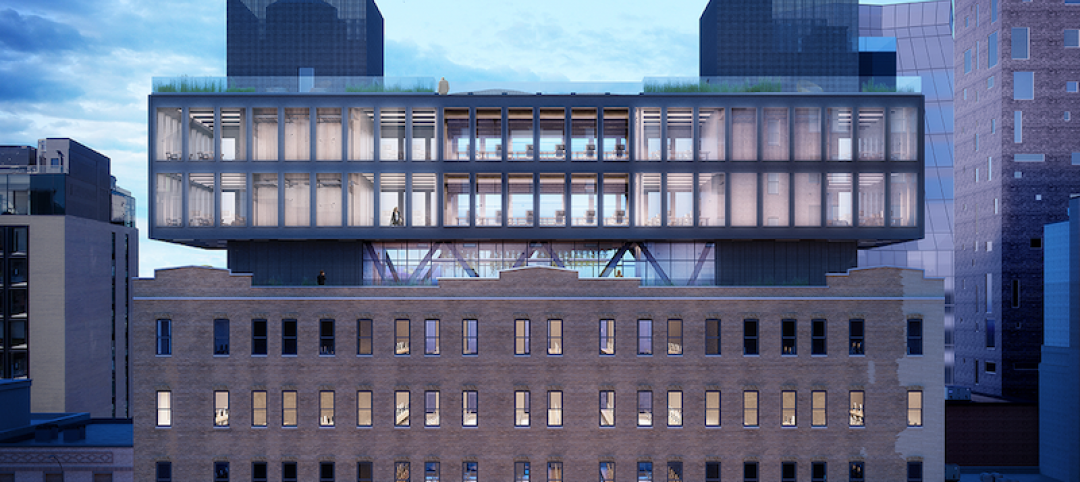Located on the High Line at a spot known as the Chelsea Thicket, 512 West 22nd Street is a new office building inspired by its proximity to the park’s public space and its location with connection to and views of the Hudson River.
The building, designed via principles of biophilia, is unusual in that the planted areas of the roof, staircase, and terraces represent greater square footage than its footprint. 512 features over 15,000 sf of outdoor space. Landscaped terraces populated solely with native species are cut into the building’s profile on every floor. Continuous stepped terraces from levels two to four are designed for outdoor circulation, events, and other uses for tenants, while at the second and third floors the branches of the thicket meet the overhang above, margining into a canopy. In total, the planted areas represent 110% of the footprint of the building.

Designed to achieve LEED Gold certification, the architectural design includes resiliency features that can withstand 100-year food predictions, an integrated rooftop watering and grey water system, and signature interior columns.

The building’s exterior recalls the historical infrastructure and warehouse buildings of the neighborhood and the contemporary design that defines west Chelsea. The building features industrial sash-inspired windows and an anthracite terra-cotta, zinc, and granite facade. The custom terra-cotta profile rotates and opens at the curved edges of the building with glass that arcs around the corners, featuring operable windows that offer more direct control of the environment and access to outdoor air.
The offices include large, light-filled floors with overhead air distribution and filtering systems. Below the office space, the 22nd Street lobby includes a curated event space that can open onto the sidewalk when the pane-glass garage door is lifted. Off the lobby, a landscaped viewing garden offers a calming focal point at the elevator banks.


Related Stories
Office Buildings | Mar 27, 2017
New York warehouse to become an office mixing industrial and modern aesthetics
The building is located in West Chelsea between the High Line and West Street.
Office Buildings | Mar 24, 2017
Brookfield expands its ‘office of the future’ brand to Houston
The developer engaged four design firms to come up with unique suites it will market under its DesignHive label.
Office Buildings | Mar 21, 2017
Fruit company’s HQ acts as an oasis among surrounding industrial processing yards
Graham Baba Architects designed the project around a central, landscaped courtyard.
Office Buildings | Mar 20, 2017
The new workplace: More than a generational issue
Today’s workplace requires designers and employers to look holistically at the organization’s culture, its criteria for success, and its place in the world.
Office Buildings | Mar 7, 2017
Large creative office projects generate staggering returns for property investors
A new Transwestern report examines the adaptive reuse trend across the U.S.
Office Buildings | Mar 2, 2017
White paper from Perkins Eastman and Three H examines how design can inform employee productivity and wellbeing
This paper is the first in a planned three-part series of studies on the evolution of diverse office environments and how the contemporary activity-based workplace (ABW) can be uniquely tailored to support a range of employee personalities, tasks and work modes.
Office Buildings | Mar 2, 2017
Office renovation and addition give new life to a section of Huntsville, Ala.
The newly opened Freedom Center, near Redstone Arsenal, includes a 10,000-sf conference center.
Office Buildings | Feb 24, 2017
The sun’s rays helped shape this Studio Gang-designed NYC tower
Solar Carve Tower advances Studio Gang’s ‘solar carving’ design strategy.
Office Buildings | Feb 16, 2017
Bjarke Ingels Group wins competition to design S.Pellegrino Flagship Factory
The factory will immerse employees and visitors in nature from all sides.
Industry Research | Feb 15, 2017
Putting workers first should be every employer’s priority
The latest Sodexo report on workplace trends explores 10 factors that are impacting the global work environment.

















