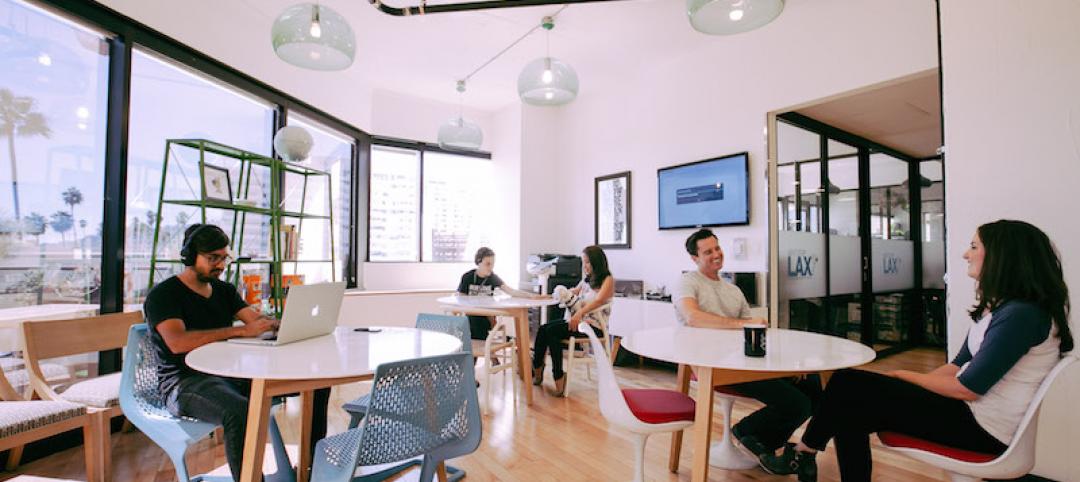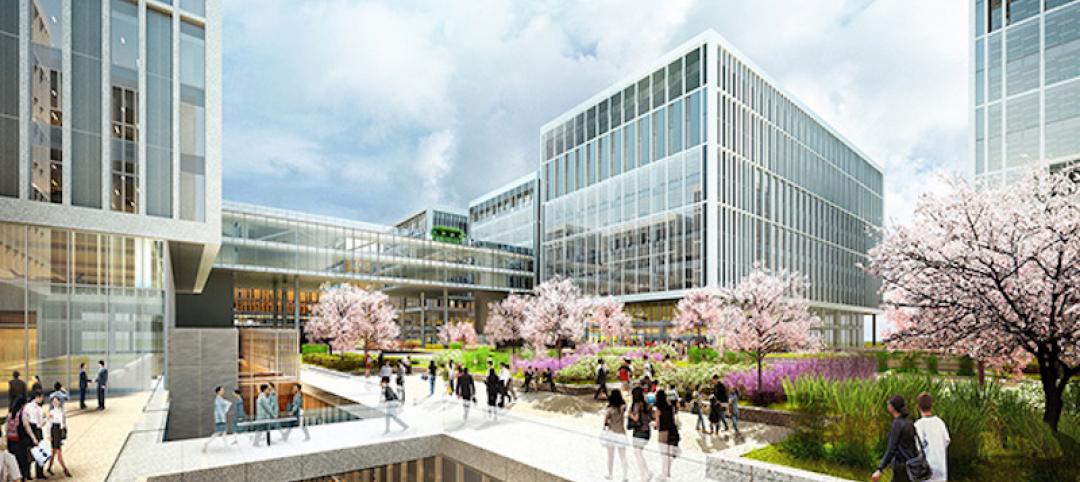Located on the High Line at a spot known as the Chelsea Thicket, 512 West 22nd Street is a new office building inspired by its proximity to the park’s public space and its location with connection to and views of the Hudson River.
The building, designed via principles of biophilia, is unusual in that the planted areas of the roof, staircase, and terraces represent greater square footage than its footprint. 512 features over 15,000 sf of outdoor space. Landscaped terraces populated solely with native species are cut into the building’s profile on every floor. Continuous stepped terraces from levels two to four are designed for outdoor circulation, events, and other uses for tenants, while at the second and third floors the branches of the thicket meet the overhang above, margining into a canopy. In total, the planted areas represent 110% of the footprint of the building.

Designed to achieve LEED Gold certification, the architectural design includes resiliency features that can withstand 100-year food predictions, an integrated rooftop watering and grey water system, and signature interior columns.

The building’s exterior recalls the historical infrastructure and warehouse buildings of the neighborhood and the contemporary design that defines west Chelsea. The building features industrial sash-inspired windows and an anthracite terra-cotta, zinc, and granite facade. The custom terra-cotta profile rotates and opens at the curved edges of the building with glass that arcs around the corners, featuring operable windows that offer more direct control of the environment and access to outdoor air.
The offices include large, light-filled floors with overhead air distribution and filtering systems. Below the office space, the 22nd Street lobby includes a curated event space that can open onto the sidewalk when the pane-glass garage door is lifted. Off the lobby, a landscaped viewing garden offers a calming focal point at the elevator banks.


Related Stories
Building Team Awards | Jun 14, 2017
A space for all: Lighthouse for the Blind and Visually Impaired
Nonprofit HQ fitout improves functionality, accessibility for blind and low-vision individuals.
Office Buildings | Jun 13, 2017
WeWork takes on a construction management app provider
Fieldlens helps turn jobsites into social networks.
Building Team Awards | Jun 12, 2017
Texas technopark: TechnipFMC John T. Gremp Campus
Silver Award: TechnipFMC’s new campus marks the start of a massive planned community in north Houston.
Office Buildings | Jun 12, 2017
At 11.8 million-sf, LG Science Park is the largest new corporate research campus in the world
The project is currently 75% complete and on schedule to open in 2018.
Building Team Awards | Jun 8, 2017
Raising the bar: Zurich North American Headquarters
Silver Award: Forgoing a typical center-core design, the Zurich North America Headquarters rises 11 stories across three stacked bars.
Office Buildings | Jun 8, 2017
Take a look at the plans for Google’s new 1 million-sf London campus
Heatherwick Studio and BIG are designing the 11-story building.
Building Team Awards | Jun 6, 2017
Nerves of steel: 150 North Riverside
Platinum Award: It took guts for a developer and its Building Team to take on a site others had shunned for most of a century.
Office Buildings | Jun 2, 2017
Strong brew: Heineken HQ spurs innovation through interaction [slideshow]
The open plan concept features a Heineken bar and multiple social zones.
Office Buildings | May 30, 2017
How tech companies are rethinking the high-rise workplace
Eight fresh ideas for the high-rise of the future, from NBBJ Design Partner Jonathan Ward.
| May 24, 2017
Accelerate Live! talk: Applying machine learning to building design, Daniel Davis, WeWork
Daniel Davis offers a glimpse into the world at WeWork, and how his team is rethinking workplace design with the help of machine learning tools.










![Strong brew: Heineken HQ spurs innovation through interaction [slideshow] Strong brew: Heineken HQ spurs innovation through interaction [slideshow]](/sites/default/files/styles/list_big/public/OPENER%20Screen%20Shot%202017-06-02%20at%2011.33.34%20AM.png?itok=VNxuazkX)





