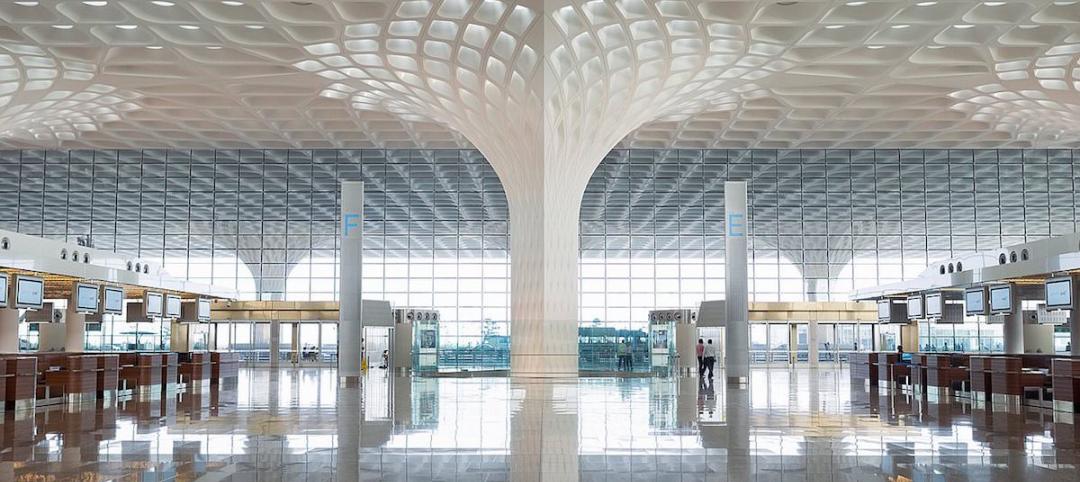Editor's note: This article was published as part of our March 2013 report on hospital lobby design stategies.
If you do hotels, schools, student unions, office buildings, performing arts centers, transportation facilities, or any structure with a lobby, here are six principles from healthcare lobby design that make for happier users—and more satisfied owners.
1. Select durable furnishings. Fancy chairs can be appealing, but not if they quickly turn shabby with use. TK&A’s Kate Wendt suggests high-wearing polyester and vinyl materials. “The seat takes the most abuse,” says Wendt. “You can usually do something different on the back, but it all has to be cleanable.”
2. Manage traffic. Hospital access and egress are often complex, due to a higher-than-usual percentage of disabled visitors. Healthcare Building Teams typically make extensive provisions for wheelchair access and storage, and for vehicular drop-off and drive-up. Beyond minimal ADA compliance, how welcoming is your facility to people with disabilities?
3. Emphasize wayfinding. Many hospitals have a public mission to serve a diverse population. For them, multilingual signage is just the start of a good wayfinding strategy. Dedicated volunteer greeters often make life easier for visitors in healthcare environments. How hard is it for non-English-speaking visitors to navigate in public facilities you’re creating?
4. Control germs. Hospital clients may reject water features, live plants, and other design elements that could pose a sanitation risk, but such elements may be an asset to your client’s project. What can you do to help end users and visitors avoid spreading germs and keep maintenance to a minimum?
5. Keep floors dry. Because patients may be unsteady on their feet, hospitals pay strict attention to the location and length of walk-off mats. Puddles are hazardous, regardless of user groups. Do your projects make room for mats that are long and wide enough to sop up water and slush?
6. Match scale, budget, and need. TK&A’s Chu Foxlin says that many healthcare clients are questioning if it is necessary to have multiple-floor atrium spaces and large, open, idle program space, just to convey a sense of grandeur. “They are pushing us to give them an efficient lobby that is the right size for the traffic, with spaces that are flexible and multifunctional,” she says. What do your non-healthcare clients think about this?
Related Stories
Airports | Dec 6, 2016
Phoenix Sky Harbor International Airport creates a destination inside Terminal 3
DWL Architects, SmithGroupJJR, and Corgan design passenger experience that connects to the surrounding city and Sonoran desert landscape.
Airports | Nov 1, 2016
FAA forecasts a modest dip in spending for airports over next five years
Latest report based on surveys of 3,340 existing and proposed public-use airports.
Airports | Aug 31, 2016
Aircraft manufacturing facility innovation from The Austin Company
Austin’s many innovations contributed to the success of our clients by enabling them to operate in more efficient environments, optimize the flexibility of their operations, and meet aggressive schedules.
| Jul 29, 2016
AIRPORT FACILITIES GIANTS: Airports binge on construction during busy year for travel
Terminal construction will grow by nearly $1 billion this year, and it will keep increasing. Airports are expanding and modernizing their facilities to keep passengers moving.
Airports | Jun 1, 2016
LaGuardia Airport’s massive redevelopment begins construction
The development consortium has secured financing for the $4 billion project, and signed an operating lease through 2050.
Airports | Apr 6, 2016
HOK leads joint venture to expand and modernize Hartsfield-Jackson Atlanta International Airport’s domestic passenger terminal
The domestic passenger terminal is just the tip of the spear, as the world’s most traveled airport is about to undergo 20 years and $6 billion worth of changes.
Giants 400 | Jan 29, 2016
AIRPORT TERMINAL GIANTS: KPF, Jacobs, Hensel Phelps among top airport sector AEC firms
BD+C's rankings of the nation's largest airport sector design and construction firms, as reported in the 2015 Giants 300 Report
Metals | Jan 19, 2016
6 ways to use metal screens and mesh for best effect
From airy façades to wire mesh ceilings to screening walls, these projects show off the design possibilities with metal.
| Jan 14, 2016
How to succeed with EIFS: exterior insulation and finish systems
This AIA CES Discovery course discusses the six elements of an EIFS wall assembly; common EIFS failures and how to prevent them; and EIFS and sustainability.
Airports | Dec 13, 2015
Skybridge connects a terminal and airport on each side of the U.S.-Mexico border
Cross Border Xpress is the first phase of a larger development that will include hotels and offices.

















