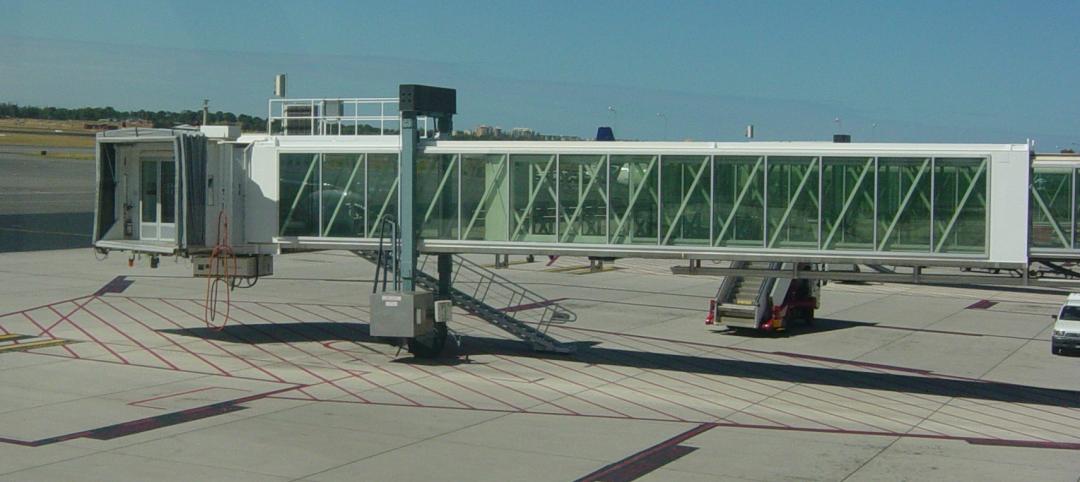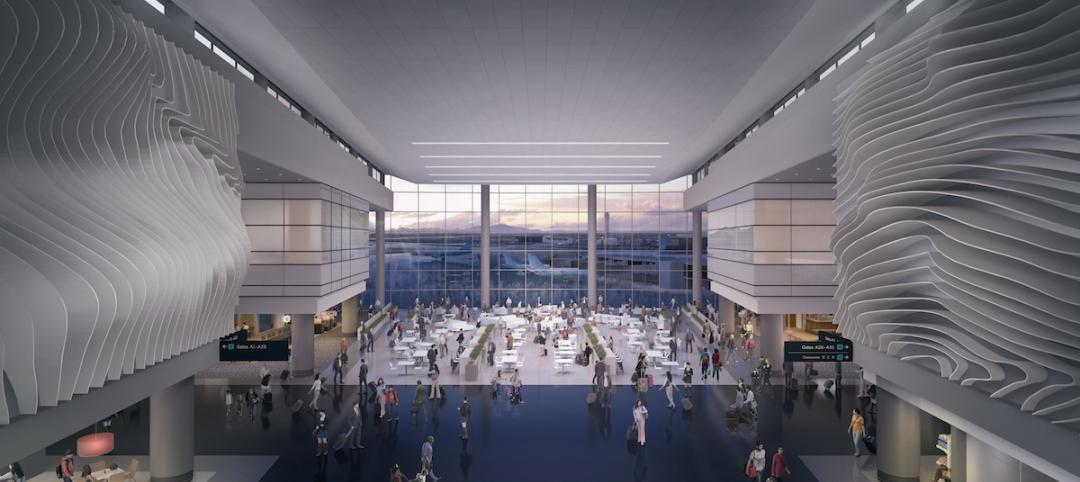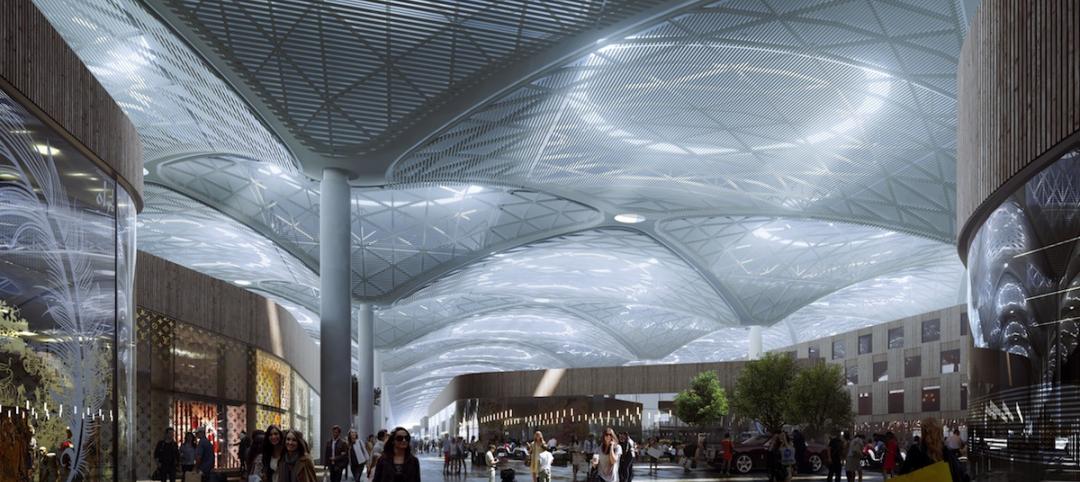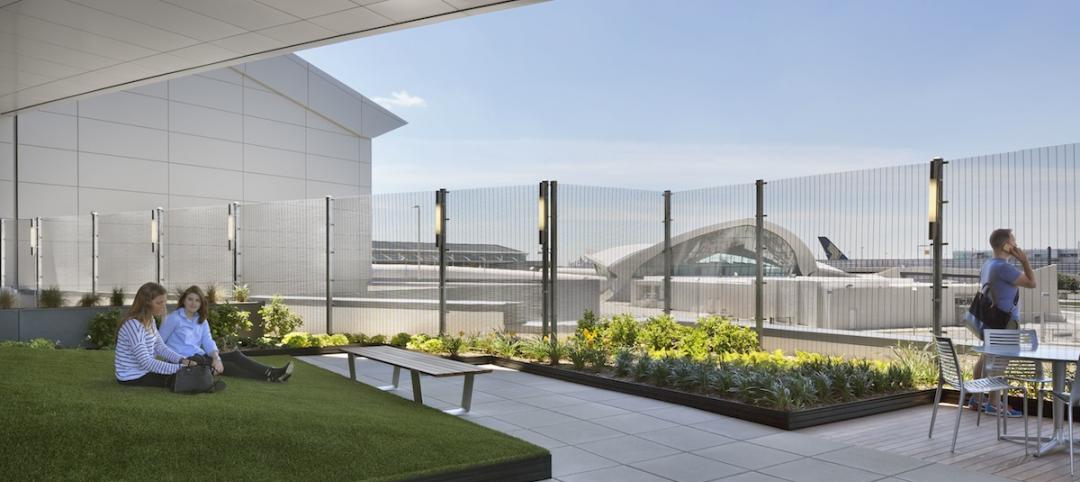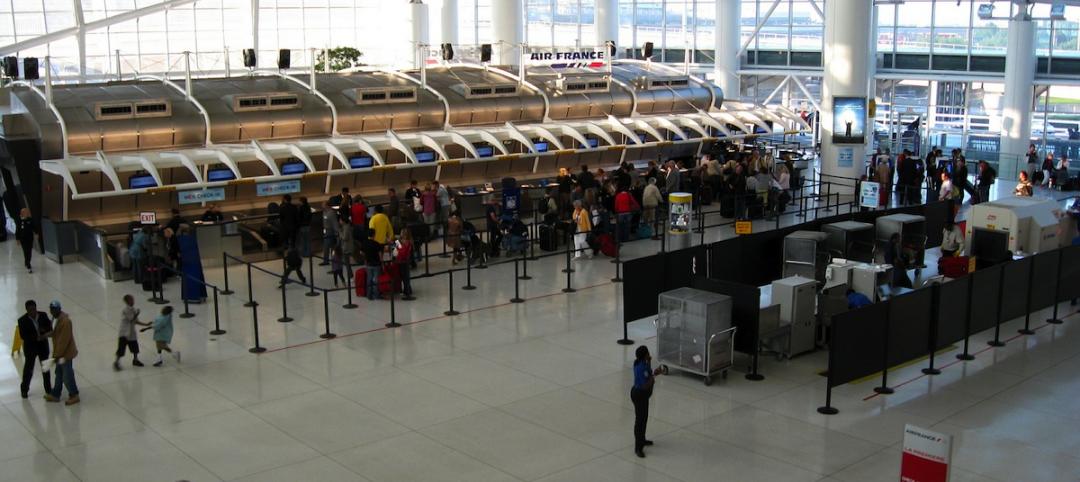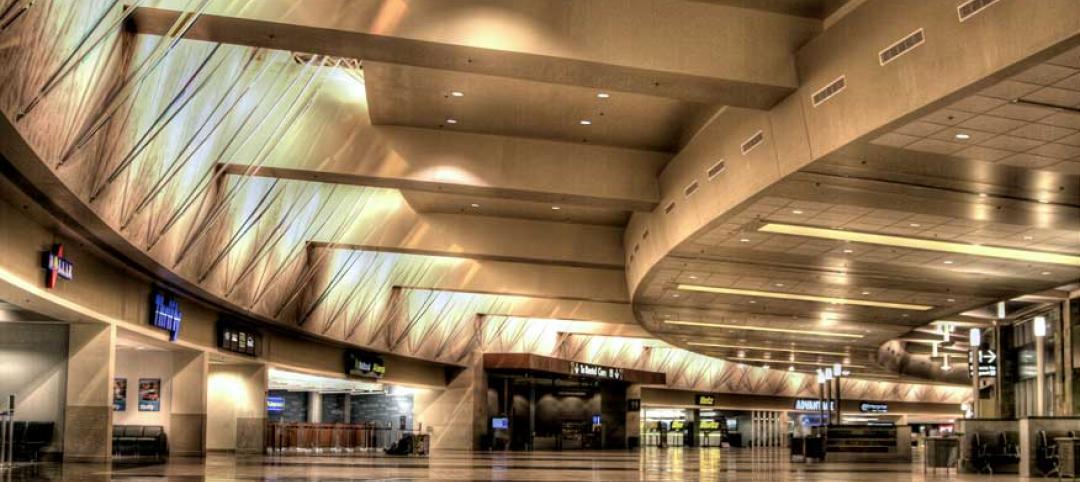Editor's note: This article was published as part of our March 2013 report on hospital lobby design stategies.
If you do hotels, schools, student unions, office buildings, performing arts centers, transportation facilities, or any structure with a lobby, here are six principles from healthcare lobby design that make for happier users—and more satisfied owners.
1. Select durable furnishings. Fancy chairs can be appealing, but not if they quickly turn shabby with use. TK&A’s Kate Wendt suggests high-wearing polyester and vinyl materials. “The seat takes the most abuse,” says Wendt. “You can usually do something different on the back, but it all has to be cleanable.”
2. Manage traffic. Hospital access and egress are often complex, due to a higher-than-usual percentage of disabled visitors. Healthcare Building Teams typically make extensive provisions for wheelchair access and storage, and for vehicular drop-off and drive-up. Beyond minimal ADA compliance, how welcoming is your facility to people with disabilities?
3. Emphasize wayfinding. Many hospitals have a public mission to serve a diverse population. For them, multilingual signage is just the start of a good wayfinding strategy. Dedicated volunteer greeters often make life easier for visitors in healthcare environments. How hard is it for non-English-speaking visitors to navigate in public facilities you’re creating?
4. Control germs. Hospital clients may reject water features, live plants, and other design elements that could pose a sanitation risk, but such elements may be an asset to your client’s project. What can you do to help end users and visitors avoid spreading germs and keep maintenance to a minimum?
5. Keep floors dry. Because patients may be unsteady on their feet, hospitals pay strict attention to the location and length of walk-off mats. Puddles are hazardous, regardless of user groups. Do your projects make room for mats that are long and wide enough to sop up water and slush?
6. Match scale, budget, and need. TK&A’s Chu Foxlin says that many healthcare clients are questioning if it is necessary to have multiple-floor atrium spaces and large, open, idle program space, just to convey a sense of grandeur. “They are pushing us to give them an efficient lobby that is the right size for the traffic, with spaces that are flexible and multifunctional,” she says. What do your non-healthcare clients think about this?
Related Stories
Airports | Dec 4, 2015
National Fire Protection Association drops ban on glass boarding bridges
U.S. airports can now use more aesthetically pleasing building-to-plane links.
Airports | Oct 30, 2015
HOK designs new terminal for Salt Lake City International Airport
The $1.8 billion building will have floor-to-ceiling windows, a spacious central "Canyon," and energy-efficient systems. It will open in 2020.
Airports | Oct 5, 2015
Perkins+Will selected to design Istanbul’s 'Airport City'
The mixed-use development will be adjacent to the Istanbul New Airport, which is currently under construction.
Airports | Sep 30, 2015
Takeoff! 5 ways high-flyin' airports are designing for rapid growth
Nimble designs, and technology that humanizes the passenger experience, are letting airports concentrate on providing service and generating revenue.
Airports | Sep 23, 2015
JFK Airport's dormant TWA terminal will be reborn as a hotel
After 15 years of disuse, the Googie architecture-inspired TWA Flight Center at New York’s John F. Kennedy International Airport will be transformed into a hotel. Gizmodo reports that the city’s Port Authority chose a renovation proposal from Jet Blue this week.
Giants 400 | Sep 17, 2015
AIRPORT SECTOR GIANTS: KPF, Hensel Phelps, Jacobs top rankings of nation's largest airport terminal sector AEC firms
BD+C's rankings of the nation's largest airport terminal sector design and construction firms, as reported in the 2015 Giants 300 Report.
Airports | Aug 31, 2015
Surveys gauge users’ satisfaction with airports
Several surveys gauge passenger satisfaction with airports, as flyers and airlines weigh in on technology, security, and renovations.
Airports | Aug 31, 2015
Small and regional airports in a dogfight for survival
Small and regional airports are in a dogfight for survival. Airlines have either cut routes to non-hub markets, or don’t provide enough seating capacity to meet demand.
Airports | Aug 31, 2015
Airports expand rental car facilities to ease vehicular traffic at their terminals
AEC teams have found fertile ground in building or expanding consolidated rental car facilities, which are the No. 1 profit centers for most airports.
Airports | Aug 31, 2015
Experts discuss how airports can manage growth
In February 2015, engineering giant Arup conducted a “salon” in San Francisco on the future of aviation. This report provides an insight into their key findings.



