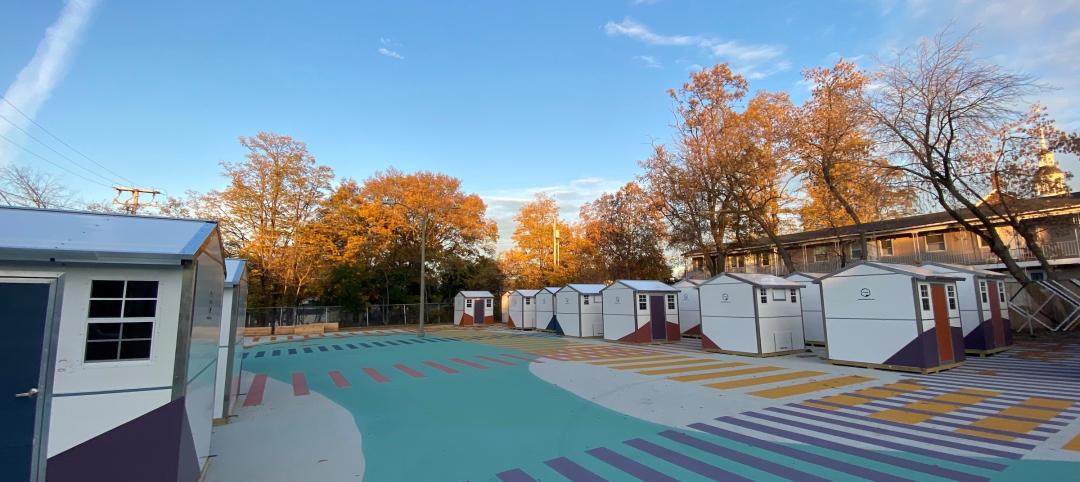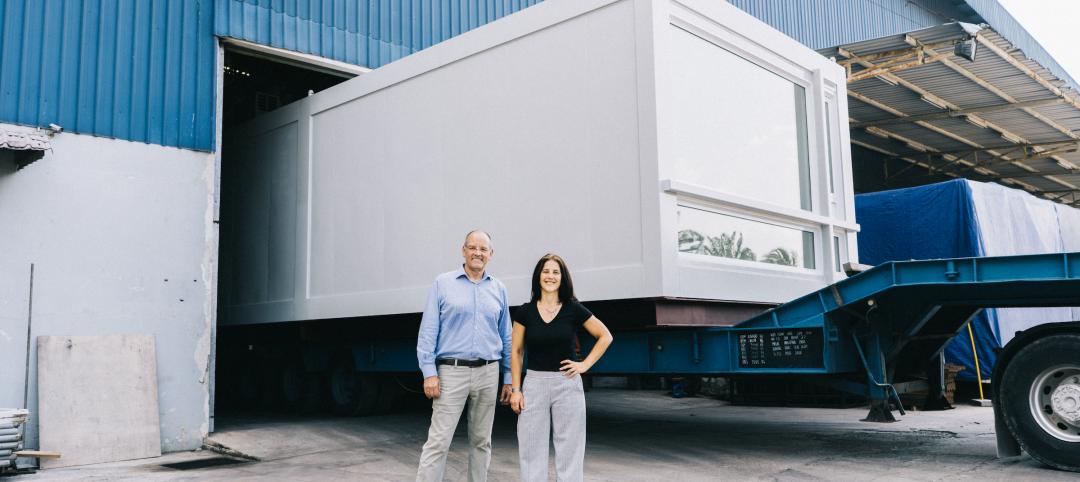
GEOMETRIC PANELS COME WITH ONLINE DESIGN TOOL
Smith & Fong’s line of bamboo wall panels now includes Fractal, a customizable geometric pattern based on the isosceles triangle. Designers can use the maker’s online design tool, Fractool, to create unique wall patterns. Comes with a blueprint of how to assemble and install the panels. Fractal panels (24x24x34 inches) are fabricated using Plyboo RealCore bamboo. Available with FSC 100%-certified bamboo and in natural, amber, fog, mist, greige, and noir.

SPACE-SAVING BIKE PARKING SYSTEM
The Dero Decker two-tiered bike parking system has been made easier to install and operate. The top trays are 40 pounds lighter than legacy models and offer smooth, quiet movement when raising and lowering the trays. Installation requires 60% less drilling into the floor. A bolting footplate guide eliminates the need to measure the position of the lower trays during installation. Front-wheel safety locking lever and tray dampers enhance safety when lowering the upper trays. Accommodates u-locks for added security. Fat-bike tray available.

STACKED STONE LOOK GIVES DESIGNERS LOTS OF OPTIONS
The Stacked Stone collection from Eldorado Stone provides the classic aesthetic and precision of hand-laid dry-stack stone with the installation and maintenance benefits of a panel system. Project teams can create authentic-looking stacked stone walls and column fascias. The stones measure four inches high and range in length from eight inches to 20 inches, and in depths from 0.625 inches to two inches. Available in more than a dozen profiles, including Chapel Hill, Nantucket, and Santa Fe.

COMPACT FREESTANDING TUB CAN SQUEEZE INTO TIGHT SPACES
Measuring just 56x29 inches, the Vetralla tub from Victoria+Albert is designed for contemporary bathrooms where space is at a premium. The tub is made from V+A’s Quarrycast mix of volcanic limestone and resins that creates a high-gloss, bright-white luster. Available in white, matte white, gloss black, light grey, matte black, anthracite, and stone grey.

VERSATILE PREP SINK WILL simply BOWL YOU OVER
Lenova’s Permaclean Apron Front Ledge Prep Sink has an engineered platform ledge that allows the unit to turn into a food prep center, complete with an optional stainless steel colander, roll-up grid drainer, and bamboo cutting board. Available in single- or double-bowl configuration. A low divider in the double-bowl layout accommodates big pots with long handles. Seamless drain system, removable splashguards, and strainer baskets included.

GLASS WALLS MAXIMIZE VIEWS AT N.J. LUXURY APARTMENT TOWER
To open up views from their new seven-story, 80-unit luxury rental apartment tower in Hackensack, N.J., property owner/GC Petrone Building Corp. and designer Virgona & Virgona Architects installed 883 energy-efficient windows and doors at The Vue to create floor-to-ceiling glass walls. The aluminum window walls use Crystal Window & Door Systems’ two- and three-lite sliders, fixed windows, swing terrace doors, and sliding patio doors. The window wall can span openings up to 212 inches in width and 96 inches in height.
Related Stories
Multifamily Housing | Mar 14, 2023
Multifamily housing rent rates remain flat in February 2023
Multifamily housing asking rents remained the same for a second straight month in February 2023, at a national average rate of $1,702, according to the new National Multifamily Report from Yardi Matrix. As the economy continues to adjust in the post-pandemic period, year-over-year growth continued its ongoing decline.
Student Housing | Mar 13, 2023
University of Oklahoma, Missouri S&T add storm-safe spaces in student housing buildings for tornado protection
More universities are incorporating reinforced rooms in student housing designs to provide an extra layer of protection for students. Storm shelters have been included in recent KWK Architects-designed university projects in the Great Plains where there is a high incidence of tornadoes. Projects include Headington and Dunham Residential Colleges at the University of Oklahoma and the University Commons residential complex at Missouri S&T.
Mixed-Use | Mar 11, 2023
Austin mixed-use development will provide two million sf of office, retail, and residential space
In Austin, Texas, the seven-building East Riverside Gateway complex will provide a mixed-use community next to the city’s planned Blue Line light rail, which will connect the Austin Bergstrom International Airport with downtown Austin. Planned and designed by Steinberg Hart, the development will include over 2 million sf of office, retail, and residential space, as well as amenities, such as a large park, that are intended to draw tech workers and young families.
Multifamily Housing | Mar 7, 2023
Multifamily housing development in Chicago takes design inspiration from patchwork and quilting
HUB 32, a 65-unit multifamily housing development, will provide affordable housing and community amenities in Chicago’s Garfield Park neighborhood. Brooks + Scarpa’s recently unveiled design takes inspiration from the American tradition of patchwork and quilting.
Adaptive Reuse | Mar 5, 2023
Pittsburgh offers funds for office-to-residential conversions
The City of Pittsburgh’s redevelopment agency is accepting applications for funding from developers on projects to convert office buildings into affordable housing. The city’s goals are to improve downtown vitality, make better use of underutilized and vacant commercial office space, and alleviate a housing shortage.
Student Housing | Mar 5, 2023
Calif. governor Gavin Newsom seeks to reform environmental law used to block student housing
California Gov. Gavin Newsom wants to reform a landmark state environmental law that he says was weaponized by wealthy homeowners to block badly needed housing for students at the University of California, Berkeley.
Green Renovation | Mar 5, 2023
Dept. of Energy offers $22 million for energy efficiency and building electrification upgrades
The Buildings Upgrade Prize (Buildings UP) sponsored by the U.S. Department of Energy is offering more than $22 million in cash prizes and technical assistance to teams across America. Prize recipients will be selected based on their ideas to accelerate widespread, equitable energy efficiency and building electrification upgrades.
AEC Innovators | Mar 3, 2023
Meet BD+C's 2023 AEC Innovators
More than ever, AEC firms and their suppliers are wedding innovation with corporate responsibility. How they are addressing climate change usually gets the headlines. But as the following articles in our AEC Innovators package chronicle, companies are attempting to make an impact as well on the integrity of their supply chains, the reduction of construction waste, and answering calls for more affordable housing and homeless shelters. As often as not, these companies are partnering with municipalities and nonprofit interest groups to help guide their production.
Modular Building | Mar 3, 2023
Pallet Shelter is fighting homelessness, one person and modular pod at a time
Everett, Wash.-based Pallet Inc. helped the City of Burlington, Vt., turn a municipal parking lot into an emergency shelter community, complete with 30 modular “sleeping cabins” for the homeless.
Multifamily Housing | Mar 1, 2023
Multifamily construction startup Cassette takes a different approach to modular building
Prefabricated modular design and construction have made notable inroads into such sectors as industrial, residential, hospitality and, more recently, office and healthcare. But Dafna Kaplan thinks that what’s held back the modular building industry from even greater market penetration has been suppliers’ insistence that they do everything: design, manufacture, logistics, land prep, assembly, even onsite construction. Kaplan is CEO and Founder of Cassette, a Los Angeles-based modular building startup.

















