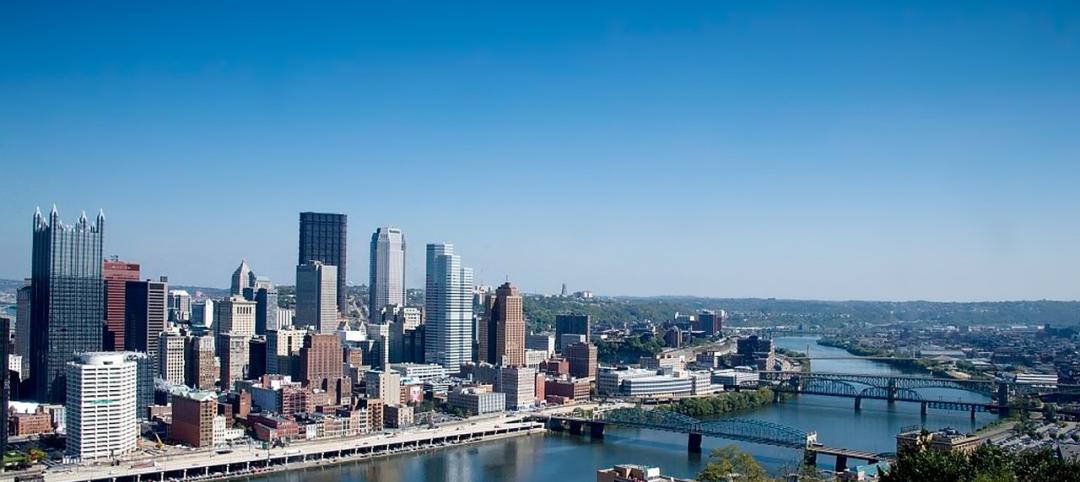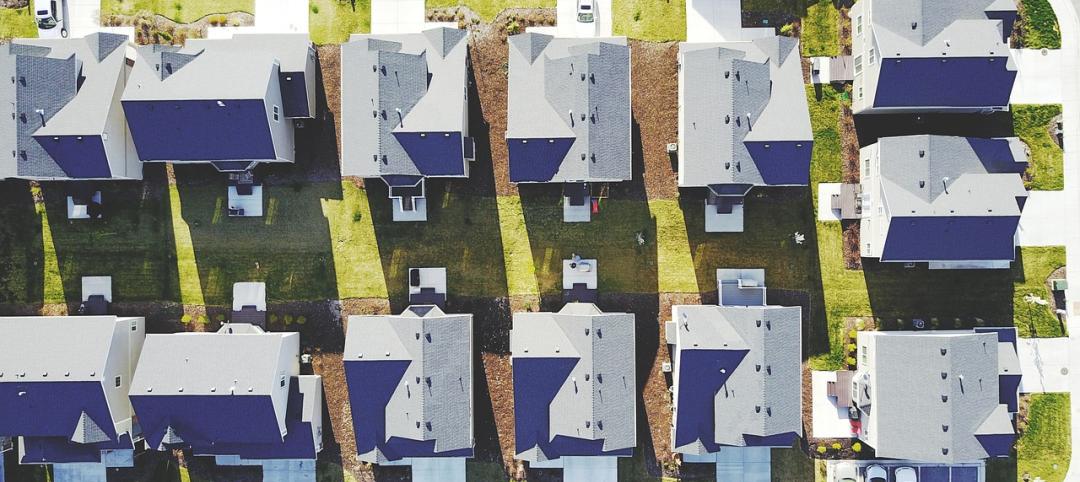1. ARTISTS’ HOUSING ADDS A SPLASH TO DOWNTOWN GLENDALE

Meta Housing Corporation (developer) and Studio One Eleven (designer) in May unveiled Ace 121, Glendale, Calif., an 80,000-sf affordable housing complex specifically designed to attract and support artists and their families. The 70-unit apartment complex has an 800-sf tenant-run art gallery (see photo at right, bottom) and a maker space with kilns, pottery wheels, and digital/media lab. Other amenities: a music room, performing arts room, community room, and courtyard/play area. Ace 121 was conceived to support Glendale’s Downtown Art and Entertainment District, which is anchored by the Alex Theatre, the Central Library, the Museum of Neon Art, and the Antaeus Theatre Company. The project is targeting LEED Gold certification. Photo: © Carlos Hernandez
2. CHILDREN’S ROOM BRIGHTENS ONE HUDSON YARDS

A Roto-designed children’s playroom with a custom climbing gym is just one feature at the Related Companies’ One Hudson Yards, 530 West 30th Street, along Manhattan’s High Line. The recently opened 33-story building, which is going for LEED Gold honors, was designed by Davis Brody Bond, with Executive Architect Ismael Leyva Architects; interiors by Andre Kikoski Architect. The 178 apartments range from one- to three-bedrooms, with a single four-bedroom penthouse. Rentals start at $5,095/month. Photo courtesy Related Companies
3. BOSTON’S ‘NEXT TECH CENTER’ GAINS 80 RENTAL UNITS

Shown here is the community/game room at Nova Residences, a new six-story, 68,000-sf apartment edifice in Brighton, Mass. A mix of 80 studios, lofts, and one- and two-bedroom living spaces, it is located in what some are calling Boston’s next IT enclave, near St. Elizabeth’s Medical Center. Rents range from $1,850 to $3,250; 10 units have been designated as affordable. The project team for owner LBC Boston: SN Consulting Group (architect); Allen & Major Associates (SE); Bohler Engineering (CE); Zade Associates (MEP); Wayne J. Griffin Electric; RBLA Design (landscape architect); NV5 (LEED consultant); and D. F. Pray General Contractors (CM).
4. O SAY CAN YOU SEE? IT’S ANTHEM HOUSE

Anthem House is a new $100 million lifestyle community on a three-acre abandoned industrial site in the Locust Point section of Baltimore. The 292 studio and one- and two-bedroom apartments have keyless entry, hardwood-style flooring, gourmet kitchens with quartz countertops, Energy Star appliances, porcelain-tiled bathrooms, and full-size washers and dryers. FX Studios programmed the fitness center. There’s 20,000 sf of retail and dining, 24/7 concierge service, collaborative workspaces, an acre of outdoor space, and a resort-style pool and sundeck with magnificent views of the harbor—boats and all that. The project team: KTGY Architecture + Planning (designer), Whitman, Requardt & Associates (CE); RD Jones & Associates (interiors); Mahan Rykiel Associates (landscape architecture); and Bozzuto Construction (GC). The Bozzuto Group, War Horse Cities, and Solstice Partners were the developers. Photo: Ray Cavicchio
5. RESORT-STYLE SENIOR LIVING IN SALT LAKE CITY

The Ridge, a $35 million, 138-unit “hospitality-driven senior living community” in Salt Lake City, was designed by studioSIX5 to inspire residents with the majesty of their surroundings—the foothills of the Wasatch Range—and stimulate their daily lives. In the memory care area, the team installed an oversized xylophone that residents can play. In the lobby, there’s a tile wall on which a projector plays short films during active hours. The designers incorporated USB and charging ports into the furniture so residents and their guests can use their electronic devices throughout the complex. Developer: AT Partners. Photo courtesy Alan Blakely
6. LUXE OPENS DOORS TO EMERGING AREA OF eastern PASADENA

The Luxe, a 128-unit mixed-use project developed by AMCAL, is located in eastern Pasadena, within walking distance of the Allen Avenue Gold Line Station. The design, by Withee Malcolm Architects, employs pale stucco and precast walls, deep arches, recessed voids and windows that allow shadows to define the character of the architecture. Floor plans range from studios to two-bedroom homes, which have wood-planked floors and 12-foot ceilings. Amenities include a tech-supported community room, resort-style pool, decks with mountain views, fitness center, and bicycle storage.
Related Stories
Urban Planning | Jun 15, 2023
Arizona limits housing projects in Phoenix area over groundwater supply concerns
Arizona will no longer grant certifications for new residential developments in Phoenix, it’s largest city, due to concerns over groundwater supply. The announcement indicates that the Phoenix area, currently the nation’s fastest-growing region in terms of population growth, will not be able to sustain its rapid growth because of limited freshwater resources.
Multifamily Housing | Jun 15, 2023
Alliance of Pittsburgh building owners slashes carbon emissions by 45%
The Pittsburgh 2030 District, an alliance of property owners in the Pittsburgh area, says that it has reduced carbon emissions by 44.8% below baseline. Begun in 2012 under the guidance of the Green Building Alliance (GBA), the Pittsburgh 2030 District encompasses more than 86 million sf of space within 556 buildings.
Industry Research | Jun 15, 2023
Exurbs and emerging suburbs having fastest population growth, says Cushman & Wakefield
Recently released county and metro-level population growth data by the U.S. Census Bureau shows that the fastest growing areas are found in exurbs and emerging suburbs.
Engineers | Jun 14, 2023
The high cost of low maintenance
Walter P Moore’s Javier Balma, PhD, PE, SE, and Webb Wright, PE, identify the primary causes of engineering failures, define proactive versus reactive maintenance, recognize the reasons for deferred maintenance, and identify the financial and safety risks related to deferred maintenance.
Mixed-Use | Jun 12, 2023
Goettsch Partners completes its largest China project to date: a mixed-used, five-tower complex
Chicago-based global architecture firm Goettsch Partners (GP) recently announced the completion of its largest project in China to date: the China Resources Qianhai Center, a mixed-use complex in the Qianhai district of Shenzhen. Developed by CR Land, the project includes five towers totaling almost 472,000 square meters (4.6 million sf).
Mixed-Use | Jun 6, 2023
Public-private partnerships crucial to central business district revitalization
Central Business Districts are under pressure to keep themselves relevant as they face competition from new, vibrant mixed-use neighborhoods emerging across the world’s largest cities.
Multifamily Housing | Jun 6, 2023
Minnesota expected to adopt building code that would cut energy use by 80%
Minnesota Gov. Tim Walz is expected to soon sign a bill that would change the state’s commercial building code so that new structures would use 80% less energy when compared to a 2004 baseline standard. The legislation aims for full implementation of the new code by 2036.
Student Housing | Jun 5, 2023
The power of student engagement: How on-campus student housing can increase enrollment
Studies have confirmed that students are more likely to graduate when they live on campus, particularly when the on-campus experience encourages student learning and engagement, writes Design Collaborative's Nathan Woods, AIA.
Multifamily Housing | Jun 1, 2023
Income-based electric bills spark debate on whether they would harm or hurt EV and heat pump adoption
Starting in 2024, the electric bills of most Californians could be based not only on how much power they use, but also on how much money they make. Those who have higher incomes would pay more; those with lower incomes would see their electric bills decline - a concept known as income-based electric bills.
Multifamily Housing | May 30, 2023
Boston’s new stretch code requires new multifamily structures to meet Passive House building requirements
Phius certifications are expected to become more common as states and cities boost green building standards. The City of Boston recently adopted Massachusetts’s so-called opt-in building code, a set of sustainability standards that goes beyond the standard state code.

















