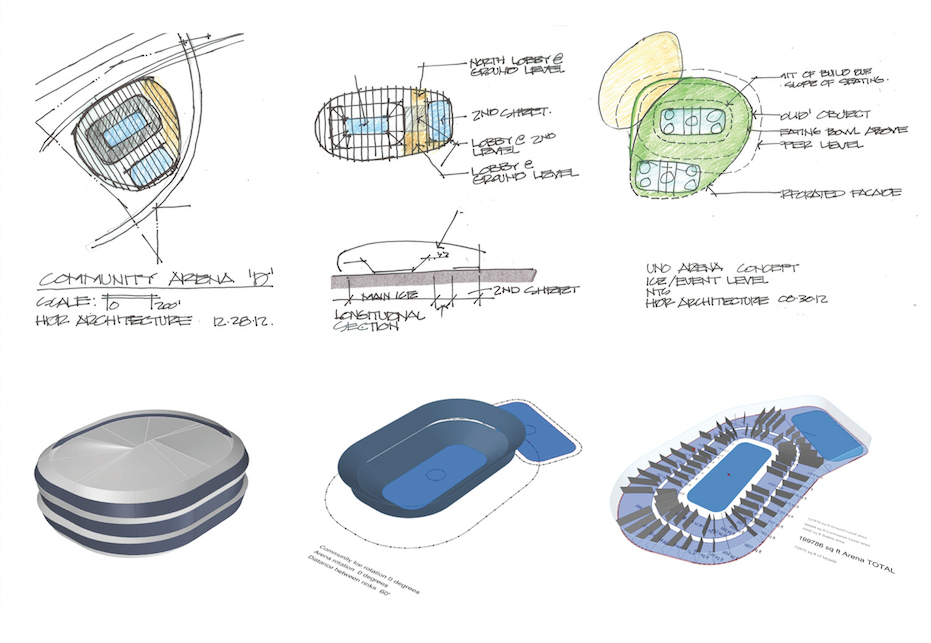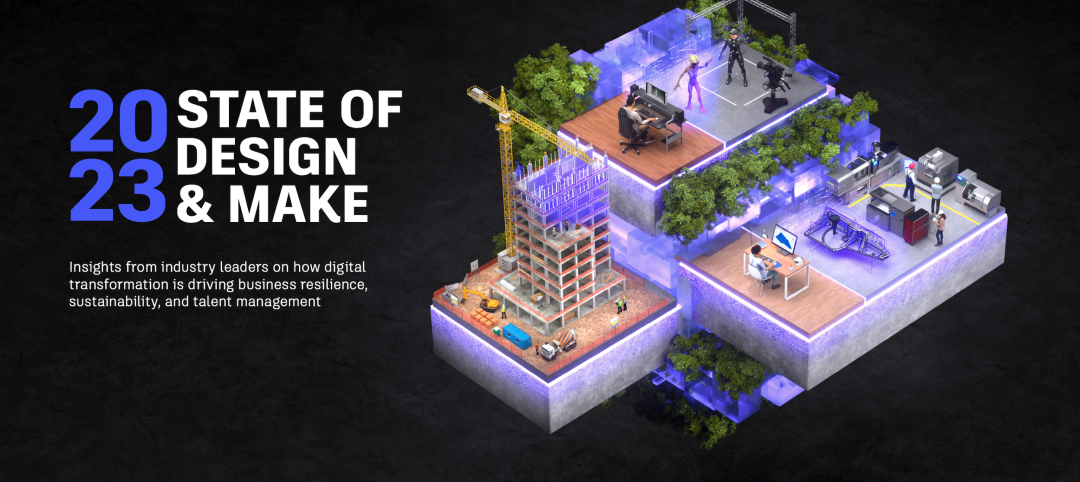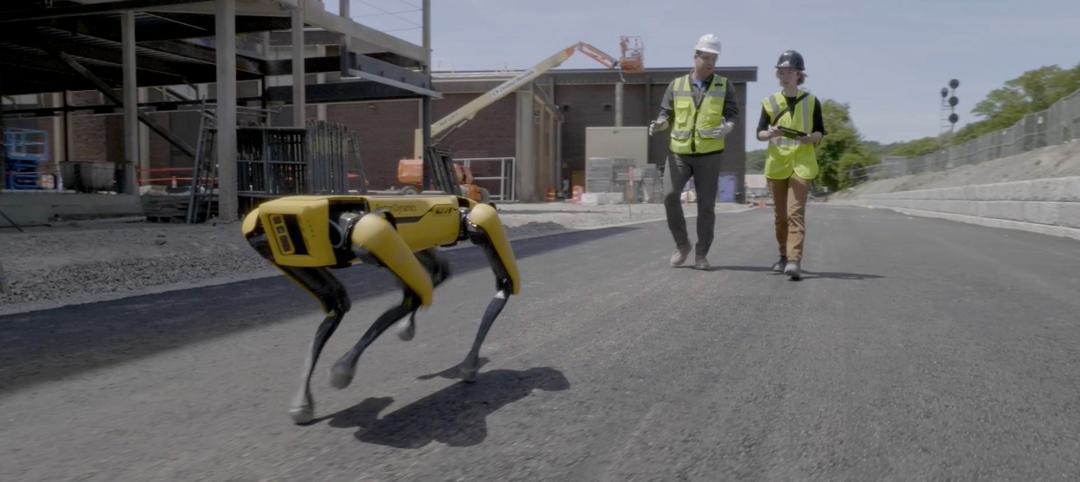A growing number of firms, including HDR, NBBJ, and Thornton Tomasetti, are investing in talent and training to advance their computational design capabilities. Here’s a roundup of the clever applications for CD:
1. Rapid prototyping. Why design a few prototypes when you can create thousands to find the ideal solution? Algorithm-based design processes allow teams to develop and explore dozens, even hundreds, of prototypes in a matter of hours—something that would be impossible using traditional methods.
2. Rapid iteration. Similarly, computational design is being used to more efficiently test and refine particular design schemes through rapid iteration—design, test, refine, repeat, in quick succession.
3. Data dashboards. Data can be an incredibly helpful resource for Building Teams, especially if it’s readily accessible and real time. Progressive firms are using CD methods to extract vital data from, for example, BIM models to feed custom Excel dashboards. Other firms are investing in more scalable platforms, such as Web-based data visualization, to gain insight into their data.
4. Automating repetitive duties. From mundane tasks like renaming files to complex projects like calculating the walking steps in a hospital floor plan, computational design tools can be used to automate the grunt work in the design process.
 Using computational design tools, a team at HDR created an iterative process for building on-the-fly parametric models directly from sketches.
Using computational design tools, a team at HDR created an iterative process for building on-the-fly parametric models directly from sketches.
5. Creating custom plug-ins for existing software platforms. Need a tool that doesn’t exist on the market? No problem. Just code a solution. An extreme example is Thornton Tomasetti’s TTX database, which provides real-time read, write, and sync capabilities across six software tools: ETABS, Grasshopper, RAM Structural System, Revit, SAP 2000, and Tekla.
6. Evaluating the performance of early design concepts. Energy analysis, daylight modeling, even cost and schedule impacts—CD tools allow teams to make informed decisions much earlier in the design process.
For more on computational design, see BD+C's feature story, “Conquer computational design: 5 tips for starting your journey.”
Related Stories
Sustainability | May 1, 2023
Increased focus on sustainability is good for business and attracting employees
A recent study, 2023 State of Design & Make by software developer Autodesk, contains some interesting takeaways for the design and construction industry. Respondents to a survey of industry leaders from the architecture, engineering, construction, product design, manufacturing, and entertainment spheres strongly support the idea that improving their organization’s sustainability practices is good for business.
AEC Tech | May 1, 2023
Utilizing computer vision, AI technology for visual jobsite tasks
Burns & McDonnell breaks down three ways computer vision can effectively assist workers on the job site, from project progress to safety measures.
AEC Tech Innovation | Apr 27, 2023
Does your firm use ChatGPT?
Is your firm having success utilizing ChatGPT (or other AI chat tools) on your building projects or as part of your business operations? If so, we want to hear from you.
Design Innovation Report | Apr 19, 2023
HDR uses artificial intelligence tools to help design a vital health clinic in India
Architects from HDR worked pro bono with iKure, a technology-centric healthcare provider, to build a healthcare clinic in rural India.
Resiliency | Apr 18, 2023
AI-simulated hurricanes could aid in designing more resilient buildings
Researchers at the National Institute of Standards and Technology (NIST) have devised a new method of digitally simulating hurricanes in an effort to create more resilient buildings. A recent study asserts that the simulations can accurately represent the trajectory and wind speeds of a collection of actual storms.
3D Printing | Apr 11, 2023
University of Michigan’s DART Laboratory unveils Shell Wall—a concrete wall that’s lightweight and freeform 3D printed
The University of Michigan’s DART Laboratory has unveiled a new product called Shell Wall—which the organization describes as the first lightweight, freeform 3D printed and structurally reinforced concrete wall. The innovative product leverages DART Laboratory’s research and development on the use of 3D-printing technology to build structures that require less concrete.
Smart Buildings | Apr 7, 2023
Carnegie Mellon University's research on advanced building sensors provokes heated controversy
A research project to test next-generation building sensors at Carnegie Mellon University provoked intense debate over the privacy implications of widespread deployment of the devices in a new 90,000-sf building. The light-switch-size devices, capable of measuring 12 types of data including motion and sound, were mounted in more than 300 locations throughout the building.
Architects | Apr 6, 2023
New tool from Perkins&Will will make public health data more accessible to designers and architects
Called PRECEDE, the dashboard is an open-source tool developed by Perkins&Will that draws on federal data to identify and assess community health priorities within the U.S. by location. The firm was recently awarded a $30,000 ASID Foundation Grant to enhance the tool.
AEC Tech | Mar 14, 2023
Skanska tests robots to keep construction sites clean
What if we could increase consistency and efficiency with housekeeping by automating this process with a robot? Introducing: Spot.
Modular Building | Mar 3, 2023
Pallet Shelter is fighting homelessness, one person and modular pod at a time
Everett, Wash.-based Pallet Inc. helped the City of Burlington, Vt., turn a municipal parking lot into an emergency shelter community, complete with 30 modular “sleeping cabins” for the homeless.

















