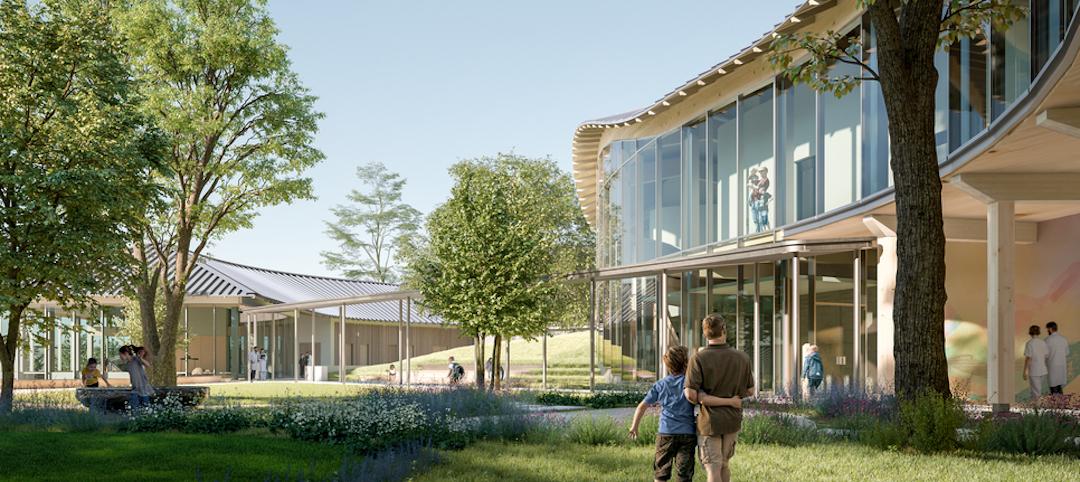It is vital for healthcare architects to design for flexibility in ways that are cost effective over the life of the building, and to redefine the imagery of pediatric hospitals in ways that are both timeless and ageless, state the authors of a new report by Shepley Bulfinch.
In Designing for Children, Shepley Bulfinch pediatric design experts single out design elements that help hospitals achieve those goals. Their advice:
1. Hospitals need to welcome children and their families with imagery, recognizable elements, and nonthreatening spaces that reduce anxieties. The imagery should appeal to children of all age groups, including teenagers.
2. Detailing of casework, floor patterns, colors, and the integration of art determine the character of the hospital. These should work together to capture the imaginations of younger and adolescent patients.
3. The design of human- and child-scaled environments creates a sense of comfort and security, and supports treatment and healing.
4. Design and functionality should be age-adaptive. For example, adolescent patients have a greater need for privacy, especially during illnesses.
5. Designs should allow patients to create personal spaces, explore, and play. This can include letting the patient control the room’s lighting, sound, and privacy, as well as allowing for self-care like access to bathrooms, water, and snacks.
6. Hospitals encourage family involvement when they provide places where visiting family members can sleep, eat, work, participate in care giving, and occasionally escape.
7. Sick kids need escape, too, from the intensity of their illnesses or treatments. Activity spaces, cafés, and gardens are among the places that afford necessary distractions for patients, family, and visitors.
Related Stories
Projects | Mar 15, 2022
Old Sears store will become one of the largest orthopaedics outpatient facilities in the Northeast
A former Sears store in Rochester, N.Y., will be transformed into one of the largest orthopaedics outpatient facilities in the Northeast.
Projects | Mar 10, 2022
Optometrist office takes new approach to ‘doc-in-a-box’ design
In recent decades, franchises have taken over the optometry services and optical sales market. This trend has spawned a commodity-type approach to design of office and retail sales space.
Industry Research | Mar 2, 2022
31 percent of telehealth visits result in a physical office visit
With little choice but to adopt virtual care options due to pandemic restrictions and interactions, telehealth adoption soared as patients sought convenience and more efficient care options.
Healthcare Facilities | Feb 15, 2022
New outpatient ophthalmology surgical center opens in Newington, N.H.
JSA Design designed the project.
Resiliency | Feb 15, 2022
Design strategies for resilient buildings
LEO A DALY's National Director of Engineering Kim Cowman takes a building-level look at resilient design.
Healthcare Facilities | Feb 10, 2022
Respite for the weary healthcare worker
The pandemic has shined a light on the severe occupational stress facing healthcare workers. Creating restorative hospital environments can ease their feelings of anxiety and burnout while improving their ability to care for patients.
Coronavirus | Jan 20, 2022
Advances and challenges in improving indoor air quality in commercial buildings
Michael Dreidger, CEO of IAQ tech startup Airsset speaks with BD+C's John Caulfield about how building owners and property managers can improve their buildings' air quality.
Healthcare Facilities | Jan 7, 2022
Supporting hope and healing
Five research-driven design strategies for pediatric behavioral health environments.
Healthcare Facilities | Dec 20, 2021
Stantec will design the new Queensway Health Centre
The project is located in Toronto.
Healthcare Facilities | Dec 16, 2021
Leo A Daly designs mental health clinic for veterans in Tampa
The new facility will consolidate all mental health services the VA offers into one clinic.

















