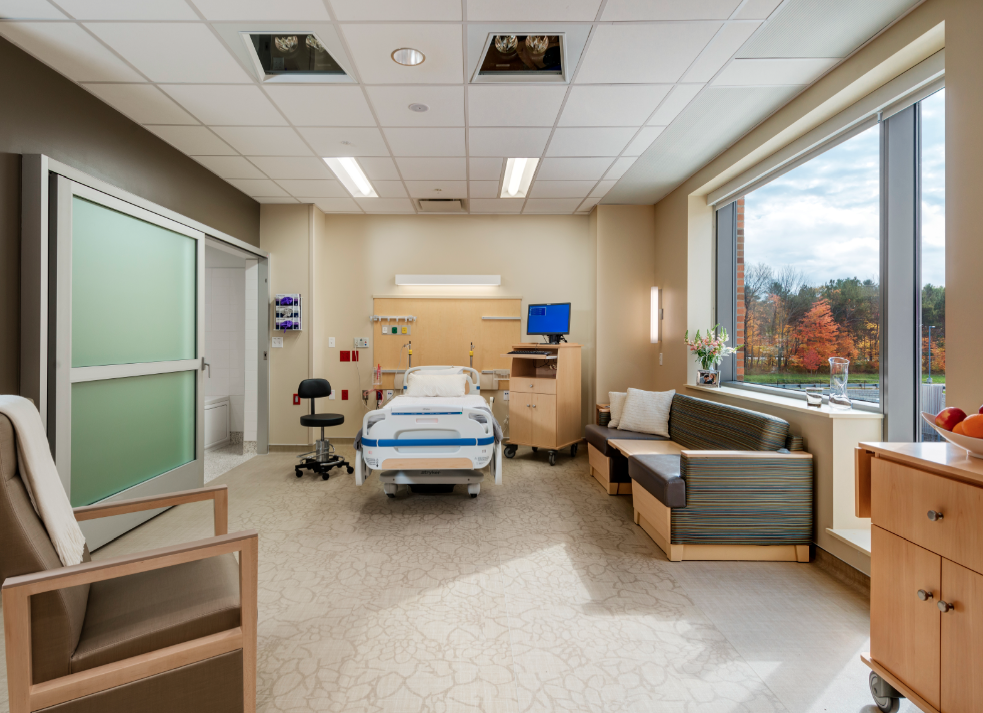Hospital noise can be an insidious seed planted in a patient’s memory.
“They will recall extraordinary acts of kindness and consideration. However, they will also remember the agony of not being able to sleep, and hearing the nurses and others laughing just beyond their door,” says Chris Kay, ACHE, Managing Principal–National Healthcare & Science Buildings Practice at engineering giant Jacobs.
Some patients are bothered by noise that others shrug off. Volume isn’t necessarily the key factor. That’s the “noise conundrum,” says Kay. Every hospital has its own “culture” of loudness and quiet.
Kay says noise can impact patients through sleep deprivation, greater anxiety, and heightened blood pressure, respiration, and heart rates. It can also affect hospital workers, adding to their stress, lowering their ability to concentrate, and possibly leading to medical and nursing errors.
Kay offers steps to a therapeutic auditory environment:
1. Keep assessing your facility’s noise status. Hospital administrators and clinical staffs can become oblivious to daily noise patterns. They need to stop and listen to determine how loud is loud from the standpoint of patients, families, and visitors.
2. Establish relevant sound standards. EPA noise standards from the 1970s are out of date, says Kay. Any current sound standard needs to reflect the normal functioning of the facility and the needs of patients. That means going beyond decibel measurements and getting personnel involved in monitoring and modeling behavior that results in a healing environment.
3. Set noise impact standards for equipment purchases. For example, if a hospital plans to purchase a portable MRI, it should know beforehand where it’s going to be used, who will actually use it, and its impact on hospital noise.
4. Place nonclinical equipment in appropriate locations. In addition to the beep-beep of clinical and monitoring equipment, patients are bombarded with noise from vacuum cleaners, TVs, ice-making machines, and so on. Decide where and when such devices can be used around patients. “Housekeeping and nursing must bond to care for patients,” Kay notes.
5. Design spaces for sound control. Kay recommends that hospitals retain a noise control engineer to help find and mitigate “erratic” sounds. Spaces should also be retrofitted with acoustic materials that have high sound transmission ratings.
6. Engage and educate staff. Don’t blame the staff for being noisy; instead, make it a matter of patient care and professionalism. Emphasize that excessive noise shows a lack of respect for patients and their families. Whether it’s a door that slams or a cell phone that rings when it shouldn’t, hospitals need to “reclaim the sacred relationship and sacred space for healing,” says Kay.
7. Measure results. Collect data on how such metrics as patients’ complaints, calls for assistance at night, and request for pain medication correlate with noise levels on patient floors.
Related Stories
Healthcare Facilities | Dec 15, 2021
COVID-19 has altered the speed and design of healthcare projects, perhaps irrevocably
Healthcare clients want their projects up and running quicker, a task made more complicated by the shortage of skilled labor in many markets.
Healthcare Facilities | Dec 15, 2021
MEP design considerations for rural hospitals
Rural hospitals present unique opportunities and challenges for healthcare facility operators. Oftentimes, the infrastructure and building systems have not been updated for years and require significant improvements in order to meet today’s modern medical demands. Additionally, as these smaller, more remote hospitals are acquired by larger regional and national healthcare systems, the first step by new ownership is often to update and rehabilitate the building. But how can this be done thoughtfully, economically, and efficiently in ways that allow the engineering and facility staff to adapt to the changes? And how can the updates accurately reflect the specific needs of rural communities and the afflictions with which these areas most commonly face?
Healthcare Facilities | Dec 7, 2021
Wheeler Kearns Architects completes Howard Brown Health’s Broadway Youth Center in Chicago
The new facility will provide medical and social service programs to LGBTQI+ youth.
Healthcare Facilities | Nov 23, 2021
Why vertical hospitals might be the next frontier in healthcare design
In this article, we’ll explore the opportunities and challenges of high-rise hospital design, as well as the main ideas and themes we considered when designing the new medical facility for the heart of London.
Healthcare Facilities | Nov 12, 2021
Centro Hospitalario Serena Del Mar is Safdie Architects’ first project in Latin America
The hospital project is characterized by its connectivity to nature.
Healthcare Facilities | Nov 2, 2021
Key design considerations for designing the smart patient room
The complete patient experience encompasses the journey to the hospital, the care experience, and the trip back home. All these touchpoints come with an expectation.
Cladding and Facade Systems | Oct 26, 2021
14 projects recognized by DOE for high-performance building envelope design
The inaugural class of DOE’s Better Buildings Building Envelope Campaign includes a medical office building that uses hybrid vacuum-insulated glass and a net-zero concrete-and-timber community center.
Healthcare Facilities | Oct 22, 2021
The VA is updating what once was the main hospital on a Florida medical campus
The renovated Building One will provide outpatient services.
Healthcare Facilities | Oct 21, 2021
UW Medical Center starts construction on Behavioral Health Teaching Facility
Will add much-needed patient bed capacity for Seattle.
Healthcare Facilities | Oct 20, 2021
Ware Malcomb completes Princeton Longevity Center at 1 World Trade Center
The project is located on the 71st floor.

















