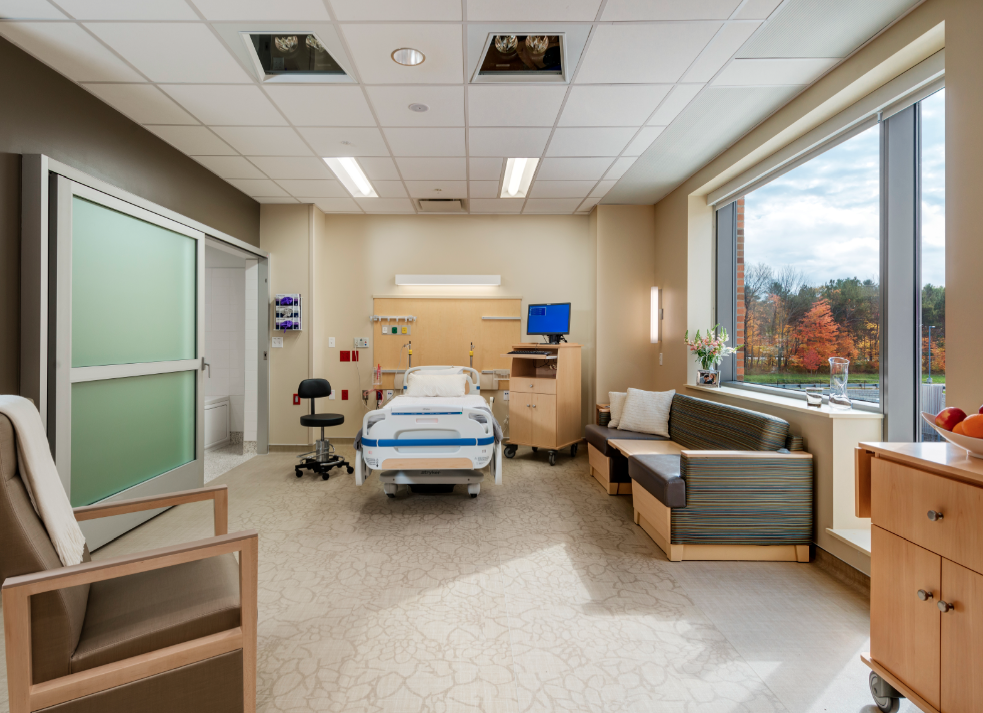Hospital noise can be an insidious seed planted in a patient’s memory.
“They will recall extraordinary acts of kindness and consideration. However, they will also remember the agony of not being able to sleep, and hearing the nurses and others laughing just beyond their door,” says Chris Kay, ACHE, Managing Principal–National Healthcare & Science Buildings Practice at engineering giant Jacobs.
Some patients are bothered by noise that others shrug off. Volume isn’t necessarily the key factor. That’s the “noise conundrum,” says Kay. Every hospital has its own “culture” of loudness and quiet.
Kay says noise can impact patients through sleep deprivation, greater anxiety, and heightened blood pressure, respiration, and heart rates. It can also affect hospital workers, adding to their stress, lowering their ability to concentrate, and possibly leading to medical and nursing errors.
Kay offers steps to a therapeutic auditory environment:
1. Keep assessing your facility’s noise status. Hospital administrators and clinical staffs can become oblivious to daily noise patterns. They need to stop and listen to determine how loud is loud from the standpoint of patients, families, and visitors.
2. Establish relevant sound standards. EPA noise standards from the 1970s are out of date, says Kay. Any current sound standard needs to reflect the normal functioning of the facility and the needs of patients. That means going beyond decibel measurements and getting personnel involved in monitoring and modeling behavior that results in a healing environment.
3. Set noise impact standards for equipment purchases. For example, if a hospital plans to purchase a portable MRI, it should know beforehand where it’s going to be used, who will actually use it, and its impact on hospital noise.
4. Place nonclinical equipment in appropriate locations. In addition to the beep-beep of clinical and monitoring equipment, patients are bombarded with noise from vacuum cleaners, TVs, ice-making machines, and so on. Decide where and when such devices can be used around patients. “Housekeeping and nursing must bond to care for patients,” Kay notes.
5. Design spaces for sound control. Kay recommends that hospitals retain a noise control engineer to help find and mitigate “erratic” sounds. Spaces should also be retrofitted with acoustic materials that have high sound transmission ratings.
6. Engage and educate staff. Don’t blame the staff for being noisy; instead, make it a matter of patient care and professionalism. Emphasize that excessive noise shows a lack of respect for patients and their families. Whether it’s a door that slams or a cell phone that rings when it shouldn’t, hospitals need to “reclaim the sacred relationship and sacred space for healing,” says Kay.
7. Measure results. Collect data on how such metrics as patients’ complaints, calls for assistance at night, and request for pain medication correlate with noise levels on patient floors.
Related Stories
Healthcare Facilities | Jun 13, 2022
University of Kansas Health System cancer care floors foster community and empathy
On three floors of Cambridge Tower A at The University of Kansas Health System in Kansas City, patients being treated for blood cancers have a dedicated space that not only keeps them safe during immune system comprising treatments, but also provide feelings of comfort and compassion.
Sponsored | Healthcare Facilities | May 3, 2022
Planning for hospital campus access that works for people
This course defines the elements of hospital campus access that are essential to promoting the efficient, stress-free movement of patients, staff, family, and visitors. Campus access elements include signage and wayfinding, parking facilities, transportation demand management, shuttle buses, curb access, valet parking management, roadways, and pedestrian walkways.
Healthcare Facilities | Apr 19, 2022
6 trends to watch in healthcare design
As the healthcare landscape continues to evolve, IMEG’s healthcare leaders from across the country are seeing several emerging trends that are poised to have wide-ranging impacts on facility design and construction. Following are six of the trends and strategies they expect to become more commonplace in 2022 and the years to come.
Healthcare Facilities | Apr 14, 2022
Healthcare construction veteran creates next-level IPD process for hospital projects
Can integrated project delivery work without incentives for building team members? Denton Wilson thinks so.
Market Data | Apr 14, 2022
FMI 2022 construction spending forecast: 7% growth despite economic turmoil
Growth will be offset by inflation, supply chain snarls, a shortage of workers, project delays, and economic turmoil caused by international events such as the Russia-Ukraine war.
Laboratories | Apr 7, 2022
North Carolina's latest play for biotech real estate development
The Tar Heel State is among a growing number of markets rolling out the welcome mat for lab spaces.
Healthcare Facilities | Apr 7, 2022
Visibility breeds traffic in healthcare design
Ryan Companies has completed several healthcare projects that gain exposure by being near retail stores or office buildings.
Healthcare Facilities | Mar 25, 2022
Health group converts bank building to drive-thru clinic
Edward-Elmhurst Health and JTS Architects had to get creative when turning an American Chartered Bank into a drive-thru clinic for outpatient testing and vaccinations.
Projects | Mar 21, 2022
BIG-designed Danish Neuroscience Center will combine groundbreaking science and treatment
A first-of-its-kind facility, a new Danish Neuroscience Center in Aarhus, Denmark designed by BIG, will combine psychiatry and neuroscience under one roof.
Projects | Mar 18, 2022
Toronto suburb to build the largest hospital in Canada
A new hospital in Ontario will nearly triple the care capacity of its existing facility—becoming the largest hospital in Canada.

















