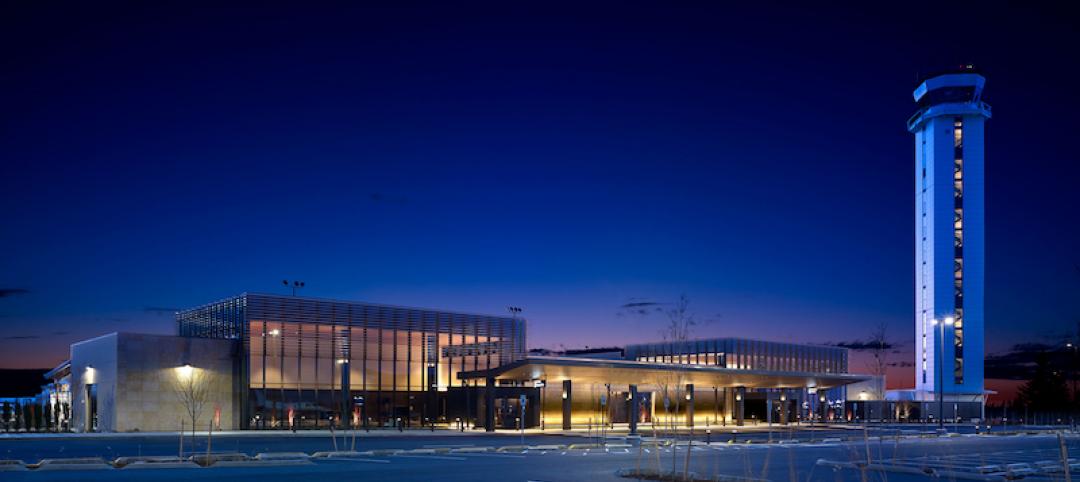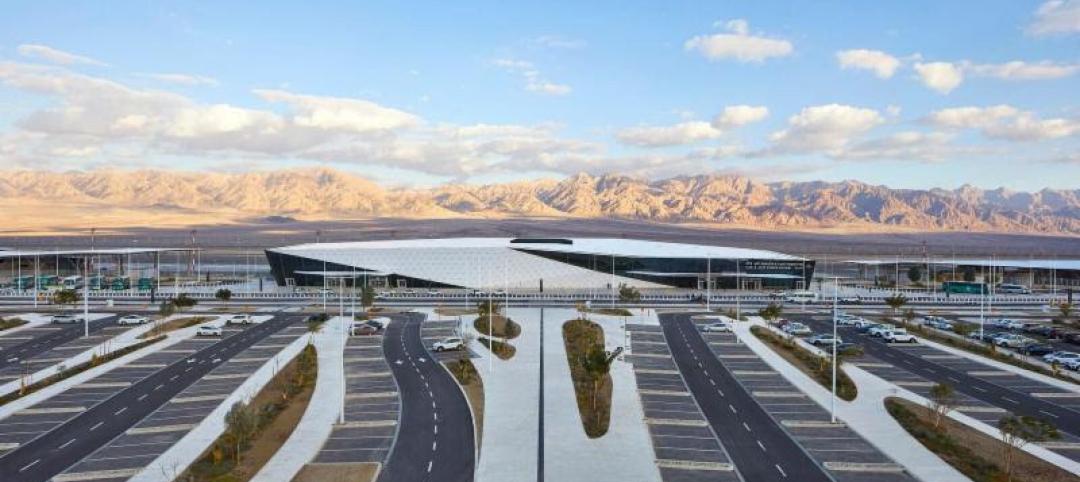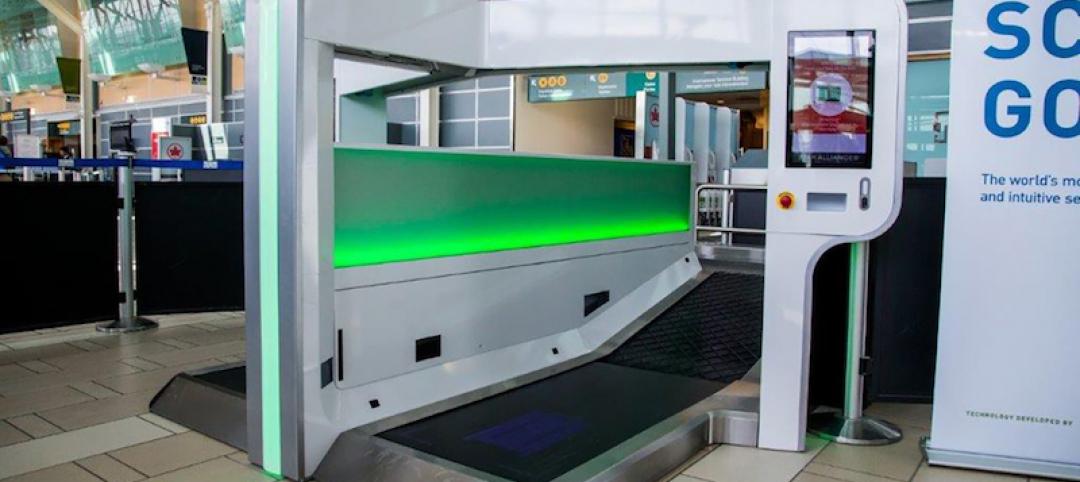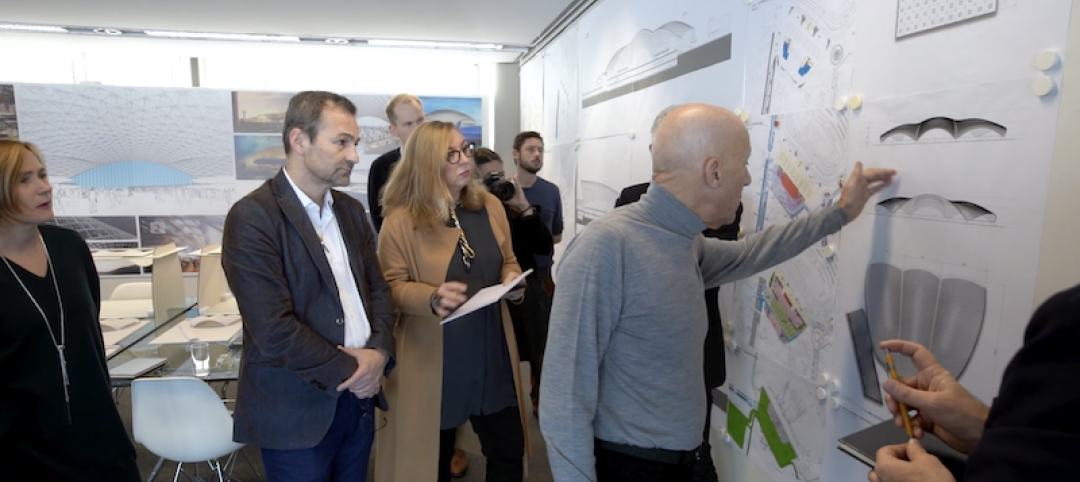Seattle Tacoma International Airport (Sea-Tac) is the nation’s 8th busiest. Last year, the international travelers it handled increased by 15% to account for 5.7 million of the airport’s 51 million passengers.
To provide those travelers with a welcoming environment, the Port of Seattle has been working with a Building Team that includes Clark Construction Group on the design and construction of a new $1 billion International Arrivals Facility (IAF), whose prominent features will include a 780-ft-long elevated pedestrian walkway that spans an active airport taxi lane to connect Sea-Tac’s new International Arrivals Hall with the airport’s South Satellite.
The walkway would be only the third such structure of its kind at any airport, and the world’s longest. (To put its size into perspective, it will be 150 ft longer than Seattle’s Space Needle.)
Its 85 ft of clearance and 610 ft of clear span between footings would be room enough for a 747 jet to get under.
Last month, Clark moved the walkway’s 320-ft-long, 3-million-lb center section into position, using self-propelled modular transport devices. That span was hoisted using four strand jacks, anchored to the walkway’s existing end spans. The end spans were engineered with eight inches of adjustment to fit together precisely to support the weight of the center section.

The bridge's center section was moved into position in the middle of the night using self-propelling modular transport devices.
With engineering tolerances between the side and center spans as small as one inch, it was imperative to understand how the three major sections of the walkway would come together before they were connected on site. Thanks to precise planning and laser scanning, the Building Team achieved a fit-up within 3/8 of an inch, enabling the walkway lift to occur without interruption.
Clark Construction Group is the design builder on this project, whose team members include KPFF (SE, Engineer of Record), Skidmore, Owings & Merrill (IAF designer), Schlaich Bergermann Partner (bridge designer), The Erection Company (walkway erector), Supreme Steel (steel fabricator), Mammoet (heavy transport), and KCE Structural Engineers (peer review).
The aerial walkway—which is scheduled for completion later this year—was designed as a cable-stayed bridge and the Accelerated Bridge Construction (ABC) method was applied for the build. The walkway is comprised of 17 components that were prefabricated offsite. (The structural steel alone weighs 3,000 tons.)
Related Stories
Airports | May 20, 2019
How the Internet of Things will transform airport environments
Connected devices and their wealth of data have led to significant improvements in operational efficiency and passenger experience in airports.
Hotel Facilities | May 16, 2019
JFK’s TWA Flight Center has been reimagined as a hotel
MCR and Morse Development spearheaded the project.
Airports | May 9, 2019
Paine Field-Snohomish County Airport’s new terminal culminates early plan
$40 million redevelopment brands hub as true boutique airport.
Airports | May 1, 2019
The Ilan and Asaf Ramon International Airport opens in Israel’s Negev Desert
Amir Mann-Ami Shinar Architects and Planners designed the facility in partnership with Moshe Zur Architects.
Airports | Apr 1, 2019
Home team wins O’Hare terminal design competition
Studio ORD, which includes Chicago-based Studio Gang, is chosen from five finalists.
Airports | Mar 21, 2019
First photos inside the nearly completed Jewel Changi Airport addition
The addition is set to open this spring.
Airports | Feb 28, 2019
Renovation of Tampa International Airport’s Main Terminal completes
Skanska and HOK led the design-build team.
Airports | Feb 26, 2019
Design team unveils Terminal Modernization Program at Pittsburgh International Airport
The terminal’s design philosophy combines nature, technology, and community.
Airports | Feb 21, 2019
Self-service bag drops and the challenges of speeding up airport baggage check-in
More airports are asking passengers to check their own baggage. What’s the ripple effect?
Airports | Feb 10, 2019
Chicago searches for the right design to expand O’Hare Airport and make passenger connections less stressful
Competition finalists took different approaches to rethinking the logistics of a gigantic, hectic space.

















