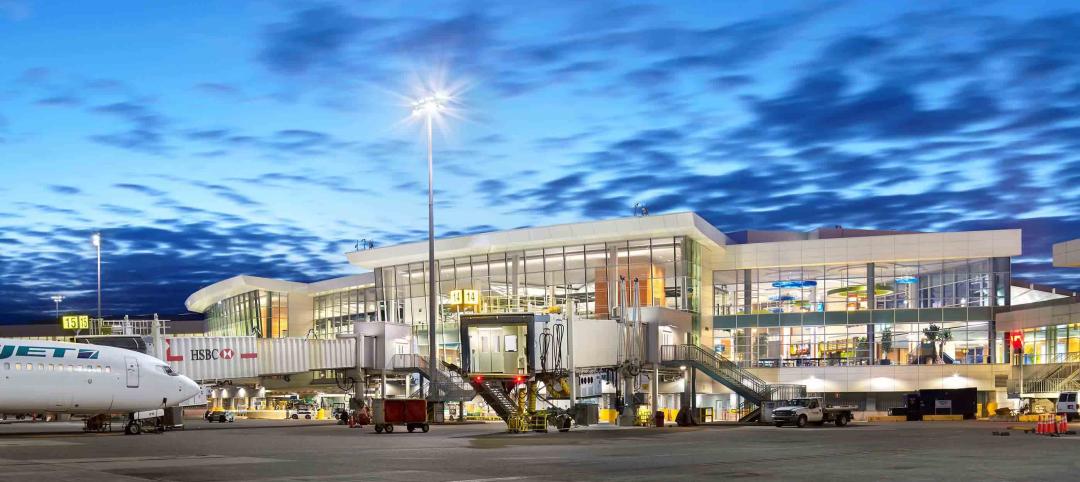Begun in 1936 as a Works Projects Administration effort, Paine Field-Snohomish County Airport originally was just a 2-runway airfield meant to spur development in the surrounding area. The plan was that someday, it would grow into a major travel destination.
But World War II brought greater needs, and from 1936 to 1946 the airfield, located about 20 miles north of Seattle, was an Army Air Corps installation. By 1948 the property was returned to local control, only to be taken over by the military again, from 1951 to 1962, when the US Air Force Aerospace Defense had an active unit there.

In 1966 the Air Force had mostly left, opening the spot to development. At that time The Boeing Company built an assembly plant on-site, realizing some of the hopes for development of local officials and business owners. That corporate move was followed over the years by many others; today, the airport is home to more than 50 businesses.
And now, with the Everett, WA, airport’s recent opening of a new $40 million passenger terminal, the transportation hub has truly arrived at the destination its planners once envisioned. The improvements showcase how far the airport has transformed itself since its humble beginnings. A longstanding destination for people from Seattle and northwestern Washington, Paine Field-Snohomish County Airport is a boutique airport, with all the services of such a spot.

See Also: The Ilan and Asaf Ramon International Airport opens in Israel’s Negev Desert
The opening in March of the airport’s new passenger terminal also means that now, daily commercial flights with more than one carrier are offered. Alaska Airlines and United Airlines are offering a total of 24 daily flights to nine US locations including Los Angeles, Denver and Las Vegas.
The 2-gate, 30,000 SF terminal is the creation of Fentress Architects, which designed the base building, with architectural and interior designs done by Clive Lonstein, Inc. The terminal was completed through a public-private partnership between Snohomish County and Propeller Airports.

The feel of the new terminal is meant to be akin to an upscale hotel, its planners said. Comfortable seating areas, high quality furniture, and building materials including walnut ticket counters with onyx countertops, black walnut paneling and a Bose sound system.
The airport’s offerings also have changed, with some local businesses locating in the pre-security and post-security areas. Before passing through the Security checkpoint, travelers can stop for a moment at the Café Vita coffee shop; and post-security, Beecher’s Handmade Cheese Café, a Seattle company, and the Upper Case Bar offer other refreshments.

Related Stories
AEC Tech | Oct 16, 2024
How AI can augment the design visualization process
Blog author Tim Beecken, AIA, uses the design of an airport as a case-study for AI’s potential in design visualizations.
Airports | Aug 22, 2024
Portland opens $2 billion mass timber expansion and renovation to its international airport
This month, the Portland International Airport (PDX) main terminal expansion opened to passengers. Designed by ZGF for the Port of Portland, the 1 million-sf project doubles the capacity of PDX and enables the airport to welcome 35 million passengers per year by 2045.
Smart Buildings | Jul 25, 2024
A Swiss startup devises an intelligent photovoltaic façade that tracks and moves with the sun
Zurich Soft Robotics says Solskin can reduce building energy consumption by up to 80% while producing up to 40% more electricity than comparable façade systems.
Great Solutions | Jul 23, 2024
41 Great Solutions for architects, engineers, and contractors
AI ChatBots, ambient computing, floating MRIs, low-carbon cement, sunshine on demand, next-generation top-down construction. These and 35 other innovations make up our 2024 Great Solutions Report, which highlights fresh ideas and innovations from leading architecture, engineering, and construction firms.
Airports | Jun 3, 2024
SOM unveils ‘branching’ structural design for new Satellite Concourse 1 at O’Hare Airport
The Chicago Department of Aviation has revealed the design for Satellite Concourse 1 at O’Hare International Airport, one of the nation’s business airports. Designed by Skidmore, Owings & Merrill (SOM), with Ross Barney Architects, Juan Gabriel Moreno Architects (JGMA), and Arup, the concourse will be the first new building in the Terminal Area Program, the largest concourse area expansion and revitalization in the airport’s almost seven-decade history.
Products and Materials | May 31, 2024
Top building products for May 2024
BD+C Editors break down May's top 15 building products, from Durat and CaraGreen's Durat Plus to Zurn Siphonic Roof Drains.
Biophilic Design | May 6, 2024
The benefits of biophilic design in the built environment
Biophilic design in the built environment supports the health and wellbeing of individuals, as they spend most of their time indoors.
Architects | May 2, 2024
Emerging considerations in inclusive design
Design elements that consider a diverse population of users make lives better. When it comes to wayfinding, some factors will remain consistent—including accessibility and legibility.
Airports | Apr 18, 2024
The next destination: Passive design airports
Today, we can design airports that are climate resilient, durable, long-lasting, and healthy for occupants—we can design airports using Passive House standards.
Airports | Feb 13, 2024
New airport terminal by KPF aims to slash curb-to-gate walking time for passengers
The new Terminal A at Zayed International Airport in the United Arab Emirates features an efficient X-shape design with an average curb-to-gate walking time of just 12 minutes. The airport terminal was designed by Kohn Pedersen Fox (KPF), with Arup and Naco as engineering leads.

















