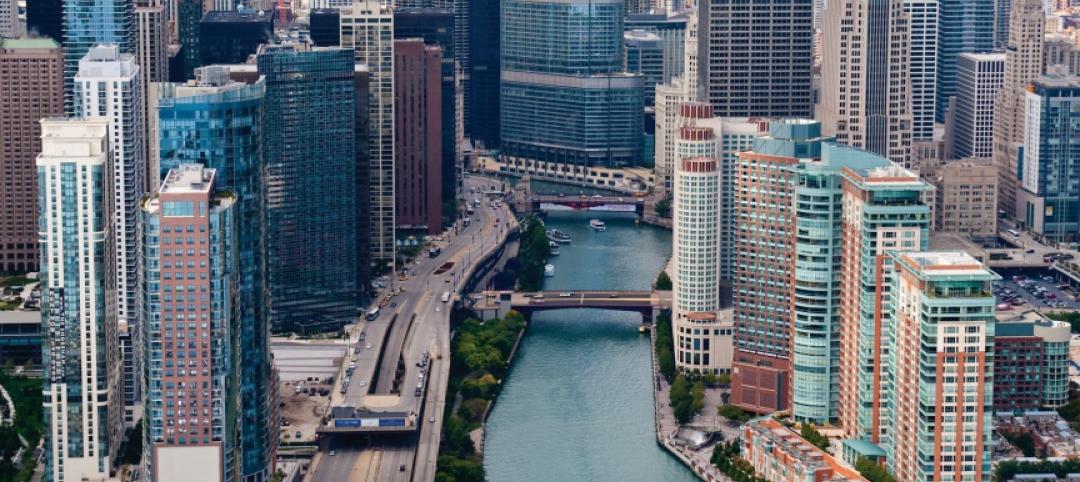Denver’s skyline may be about to undergo its biggest addition ever if the City approves a proposed $400 million project that would become the Mile High City’s first supertall skyscraper.
Six Fifty 17, designed by Carlos Ott, Crown Architecture, and Davis Partnership Architects, will provide over 1 million sf of space. The mixed-use building will include 248 luxury condominiums, a boutique hotel, 22,000 sf of retail space, and over 500 parking spaces.
A large collection of amenities will fill the massive space and includes multiple terraces (private and public) and pools, a spa with a sauna and steam rooms, a fitness center, a half-court basketball court, a bowling alley, and a game lounge with a pool table, foosball, and shuffleboard. Children will also be catered too with a playroom equipped with a custom climbing wall. Additional planned offerings include bicycle storage, pet grooming, day care, art consultation, and butler services.
 Rendering courtesy of Six Fifty 17.
Rendering courtesy of Six Fifty 17.
Current plans peg Six Fifty 17 to reach the lofty heights of 1,000 feet, a number that would place the building as the 19th tallest in the United States, nestled between JPMorgan Chase Tower in Houston and Two Prudential Plaza in Chicago. It would be 286 feet taller than Republic Plaza, Denver’s current tallest tower.
Greenwich Realty Capital hopes to break ground on the project in the summer of 2018.
Related Stories
| Oct 22, 2013
World's tallest twisting tower added to Dubai skyline [slideshow]
The 75-story residential building, designed by SOM, features a dramatically rising helix shape for a distinctive addition to the city’s skyline.
| Oct 1, 2013
13 structural steel buildings that dazzle
The Barclays Center arena in Brooklyn and the NASCAR Hall of Fame in Charlotte, N.C., are among projects named 2013 IDEAS2 winners by the American Institute of Steel Construction.
| Sep 17, 2013
World's first 'invisible' tower planned in South Korea
The 1,476-foot-tall structure will showcase Korean cloaking technology that utilizes an LED façade fitted with optical cameras that will display the landscape directly behind the building, thus making it invisible.
| Sep 11, 2013
San Francisco expected to drop firefighter air tank refilling station rule for skyscrapers
San Francisco is poised to drop a requirement that skyscrapers have refill stations so firefighters can recharge their air tanks during a blaze. The city has required that new high-rises have the air refill systems for about ten years.
| Aug 26, 2013
13 must-attend continuing education sessions at BUILDINGChicago
Building Design+Construction's new conference and expo, BUILDINGChicago, kicks off in two weeks. The three-day event will feature more than 65 AIA CES and GBCI accredited sessions, on everything from building information modeling and post-occupancy evaluations to net-zero projects and LEED training. Here are 13 sessions I'm planning to attend.
| Aug 2, 2013
Design of world’s tallest wood skyscraper would be more sustainable than steel alternative
Architecture firm C. F. Møller has proposed building the tallest wooden building in the world in Stockholm, Sweden.
| Jul 10, 2013
World's best new skyscrapers [slideshow]
The Bow in Calgary and CCTV Headquarters in Beijing are among the world's best new high-rise projects, according to the Council on Tall Buildings and Urban Habitat.
| Jul 10, 2013
TED talk: Architect Michael Green on why we should build tomorrow's skyscrapers out of wood
In a newly posted TED talk, wood skyscraper expert Michael Green makes the case for building the next-generation of mid- and high-rise buildings out of wood.
| Jul 9, 2013
AISC releases Design Guide on Blast Resistant Structures
Design professionals now have a valuable new resource on blast resistant structures with AISC Design Guide No. 26, Design of Blast Resistant Structures.
High-rise Construction | Jul 9, 2013
5 innovations in high-rise building design
KONE's carbon-fiber hoisting technology and the Broad Group's prefab construction process are among the breakthroughs named 2013 Innovation Award winners by the Council on Tall Buildings and Urban Habitat.

















